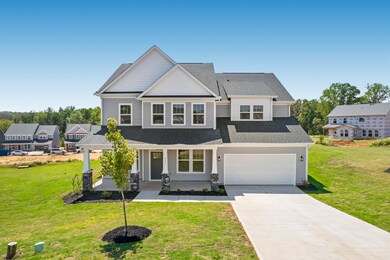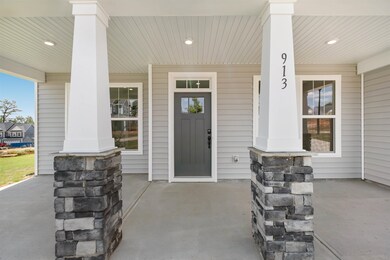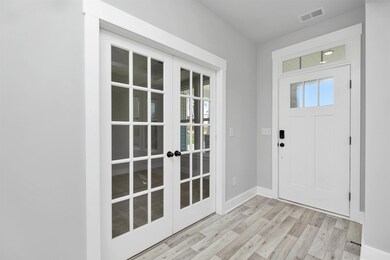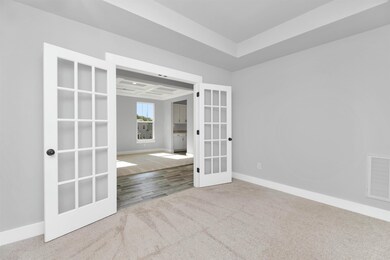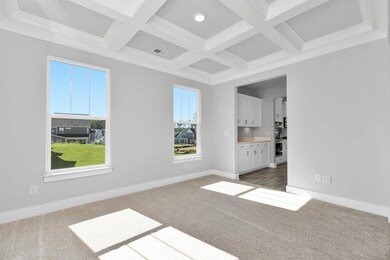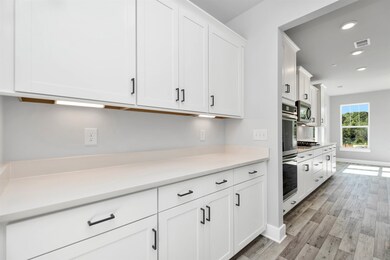
913 Wild Pine Ct Duncan, SC 29334
Estimated payment $3,727/month
Highlights
- Primary Bedroom Suite
- Craftsman Architecture
- Loft
- Beech Springs Intermediate School Rated A
- Deck
- Sun or Florida Room
About This Home
Gorgeous Craftsman-style Stonehaven floorplan build August 2022 is a 5 bedroom, 5 bath +large Rec room and a loft that includes over 4,300sf with a formal dining room and an office space. This floorplan features a open concept Gourmet Quartz kitchen with an island open to a breakfast area and family room great for entertainment. You'll love the farmhouse sink, tall tray and coffered ceilings, and large windows gleaming with natural light. Formal dining room connects with a kitchen through a butlers quarters. There is a separate office room, a mudroom and extended garage space that can be used for a workshop. A bedroom and a full bath completes the downstairs living area. The second-floor features upstairs loft that is perfect for family time and 3 additional bedrooms with 2 full baths. The owner's suite has two walk-in closets, His and Hers vanities, soaking tub and seated tiled shower. Finally, there is a large Rec room with 5th full bath on the 3rd floor. This home is conveniently located in a quiet cul-de-sac in Duncan SC.
Open House Schedule
-
Saturday, July 26, 20252:00 to 4:00 pm7/26/2025 2:00:00 PM +00:007/26/2025 4:00:00 PM +00:00Come join us at an Open House on Saturday 2pm-4pm!Add to Calendar
Home Details
Home Type
- Single Family
Year Built
- Built in 2022
Lot Details
- 0.28 Acre Lot
- Cul-De-Sac
- Level Lot
HOA Fees
- $33 Monthly HOA Fees
Parking
- 2 Car Garage
- Workshop in Garage
- Side Facing Garage
Home Design
- Craftsman Architecture
- Traditional Architecture
- Split Level Home
- Slab Foundation
- Architectural Shingle Roof
Interior Spaces
- 4,322 Sq Ft Home
- Insulated Windows
- Tilt-In Windows
- Great Room
- Living Room
- Breakfast Room
- Dining Room
- Den
- Loft
- Bonus Room
- Sun or Florida Room
- Screened Porch
- Fire and Smoke Detector
- Laundry Room
Kitchen
- Dishwasher
- Utility Sink
Flooring
- Carpet
- Vinyl
Bedrooms and Bathrooms
- 5 Bedrooms
- Primary Bedroom Suite
- 5 Full Bathrooms
Outdoor Features
- Deck
- Patio
Schools
- Abner Creek Elementary School
- Beech Springs Middle School
- Byrnes High School
Utilities
- Forced Air Heating System
- Underground Utilities
- Cable TV Available
Community Details
- Association fees include common area, street lights
- Built by DRB Homes
- Reid Park Subdivision
Map
Home Values in the Area
Average Home Value in this Area
Tax History
| Year | Tax Paid | Tax Assessment Tax Assessment Total Assessment is a certain percentage of the fair market value that is determined by local assessors to be the total taxable value of land and additions on the property. | Land | Improvement |
|---|---|---|---|---|
| 2024 | $11,118 | $31,500 | $3,300 | $28,200 |
| 2023 | $11,118 | $31,500 | $3,300 | $28,200 |
| 2022 | $141 | $384 | $384 | $0 |
Property History
| Date | Event | Price | Change | Sq Ft Price |
|---|---|---|---|---|
| 07/15/2025 07/15/25 | Price Changed | $499,990 | -6.5% | $119 / Sq Ft |
| 06/16/2025 06/16/25 | For Sale | $535,000 | -- | $127 / Sq Ft |
Purchase History
| Date | Type | Sale Price | Title Company |
|---|---|---|---|
| Deed | $525,045 | None Listed On Document | |
| Deed | $525,045 | None Listed On Document |
Mortgage History
| Date | Status | Loan Amount | Loan Type |
|---|---|---|---|
| Open | $472,540 | No Value Available |
Similar Homes in Duncan, SC
Source: Multiple Listing Service of Spartanburg
MLS Number: SPN325312
APN: 5-30-00-102.96
- 3008 Olivette Place
- 832 Redmill Ln
- 1329 S Pinot Rd
- 213 Overhill Dr
- 142 Dogwood Ln
- 799 S Danzler Rd
- 1581 and 1601 S Danzler Rd
- 100 Holly Dr
- 1034 Silverbend Trail
- 114 W Carolina St
- 211 Rosewood Cir
- 203 Rosewood Cir
- 226 Christopher Street Extension
- 20 E Pine St
- 145 Rosewood Cir
- 108 Woodland Dr
- 114 Tower St
- 0 S Church St
- 503 Torrington Dr
- 700 Citrine Way
- 211 Brookside Dr Unit B
- 127 Post Oak Rd
- 201 Culpepper Landing Dr
- 121 Lyman Ave
- 151 Bridgepoint Dr
- 165 Deacon Tiller Ct
- 117 Prairie Wolf Run
- 403 Royalston Ct
- 200 Tralee Dr
- 20 Apricot Ln
- 610 Universal Dr Unit 920-102.1410501
- 610 Universal Dr Unit 711-203.1410503
- 610 Universal Dr Unit 920-103.1410506
- 610 Universal Dr Unit 741-206.1410504
- 610 Universal Dr Unit 930-205.1410500
- 610 Universal Dr Unit 827.1410498
- 610 Universal Dr Unit 810-206.1410505
- 610 Universal Dr Unit 1224-106.1410507
- 610 Universal Dr Unit 835.1410502
- 610 Universal Dr Unit 801.1410499

