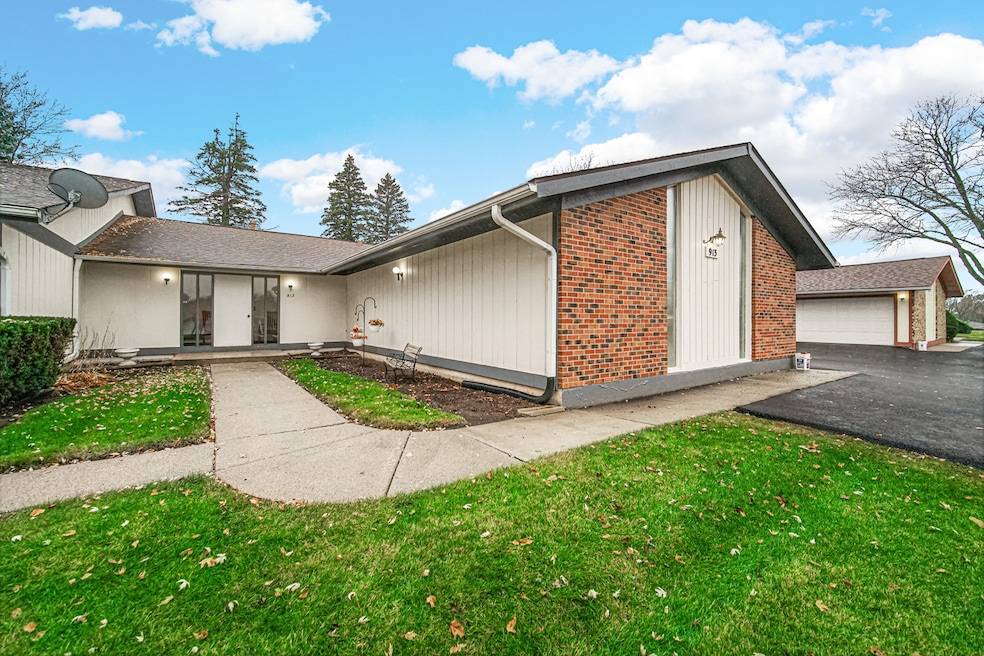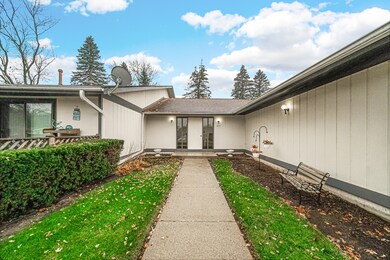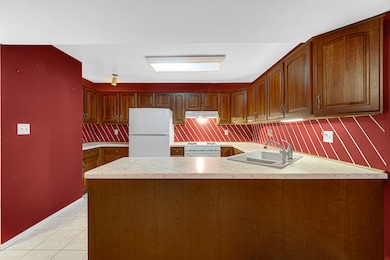913 Wiltshire Dr Unit A McHenry, IL 60050
Estimated payment $1,203/month
Highlights
- Screened Porch
- Living Room
- Laundry Room
- McHenry Community High School - Upper Campus Rated A-
- Resident Manager or Management On Site
- Storage
About This Home
Step into comfort and convenience with this move-in-ready ranch-style 2-bedroom, 1.5 bath condo located in the highly desirable 55+ Whispering Oaks community. From the moment you enter this single-level home, you'll feel welcomed and at ease. The spacious living room offers plenty of natural light, while the dining area opens to a screened-in private patio-the ideal spot to relax and enjoy peaceful views of open space and greenery. The kitchen comes fully equipped with all appliances, ready for everyday cooking or hosting guests. The primary bedroom includes its own private bath with a walk-in shower and a generous closet for all your personal belongings. Additional conveniences include a 1-car garage and private storage closet, both easily accessible from the enclosed, heated common foyer-no more braving the weather to get to your vehicle! Best of all, the association takes care of exterior maintenance, lawn care, snow removal/salting, water/sewer, and garbage service, ensuring truly low-maintenance living and no worries! ***Seller is offering a credit for a/c unit repair.*** Located on McHenry's southwest side, you'll enjoy close proximity to parks, shopping, and major roadways. This is the property you have been waiting for!
Listing Agent
Keller Williams North Shore West License #475185143 Listed on: 11/20/2025

Property Details
Home Type
- Condominium
Est. Annual Taxes
- $479
Year Built
- Built in 1973
HOA Fees
- $300 Monthly HOA Fees
Parking
- 1 Car Garage
- Parking Included in Price
Home Design
- Entry on the 1st floor
Interior Spaces
- 1,246 Sq Ft Home
- 1-Story Property
- Family Room
- Living Room
- Dining Room
- Screened Porch
- Storage
Kitchen
- Range
- Dishwasher
- Disposal
Bedrooms and Bathrooms
- 2 Bedrooms
- 2 Potential Bedrooms
- Bathroom on Main Level
Laundry
- Laundry Room
- Dryer
- Washer
Utilities
- Central Air
- Heating System Uses Natural Gas
Listing and Financial Details
- Senior Tax Exemptions
- Homeowner Tax Exemptions
- Senior Freeze Tax Exemptions
Community Details
Overview
- Association fees include lawn care, snow removal
- 4 Units
- Manager Association, Phone Number (815) 459-9187
- Property managed by Northwest Property Management
Pet Policy
- Dogs and Cats Allowed
Additional Features
- Community Storage Space
- Resident Manager or Management On Site
Map
Home Values in the Area
Average Home Value in this Area
Tax History
| Year | Tax Paid | Tax Assessment Tax Assessment Total Assessment is a certain percentage of the fair market value that is determined by local assessors to be the total taxable value of land and additions on the property. | Land | Improvement |
|---|---|---|---|---|
| 2024 | $479 | $50,215 | $5,554 | $44,661 |
| 2023 | $2,678 | $44,988 | $4,976 | $40,012 |
| 2022 | $1,013 | $38,361 | $4,616 | $33,745 |
| 2021 | $1,044 | $35,725 | $4,299 | $31,426 |
| 2020 | $1,056 | $34,236 | $4,120 | $30,116 |
| 2019 | $1,100 | $28,029 | $3,912 | $24,117 |
| 2018 | $1,223 | $24,703 | $7,522 | $17,181 |
| 2017 | $1,259 | $23,185 | $7,060 | $16,125 |
| 2016 | $1,312 | $21,668 | $6,598 | $15,070 |
| 2013 | -- | $21,333 | $6,495 | $14,838 |
Property History
| Date | Event | Price | List to Sale | Price per Sq Ft |
|---|---|---|---|---|
| 11/21/2025 11/21/25 | Pending | -- | -- | -- |
| 11/20/2025 11/20/25 | For Sale | $163,900 | -- | $132 / Sq Ft |
Purchase History
| Date | Type | Sale Price | Title Company |
|---|---|---|---|
| Deed | -- | None Available | |
| Warranty Deed | $139,000 | Landamerica Lawyers Title | |
| Warranty Deed | $86,500 | -- |
Mortgage History
| Date | Status | Loan Amount | Loan Type |
|---|---|---|---|
| Previous Owner | $82,175 | No Value Available |
Source: Midwest Real Estate Data (MRED)
MLS Number: 12520832
APN: 09-34-176-086
- 915 Royal Dr Unit 2
- 612 Silbury Ct
- 1115 N Oakwood Dr
- 607 Silbury Ct
- 4718 W Cumberland Cir
- 4523 W Crystal Lake Rd
- 1320 Meadow Ln
- 419 N Thornwood Dr Unit A
- 5101 W Elm St
- 5011 Sandburg Dr
- 310 N Huntington Dr
- 5106 W Greenbrier Dr
- 1718 Knoll Ave
- 4104 W Elm St
- 5114 W Malibu Ct
- 1807 Beach Rd
- 1246 Draper Rd
- 926 Front St
- 914 Front St
- 3012 Justen Ln






