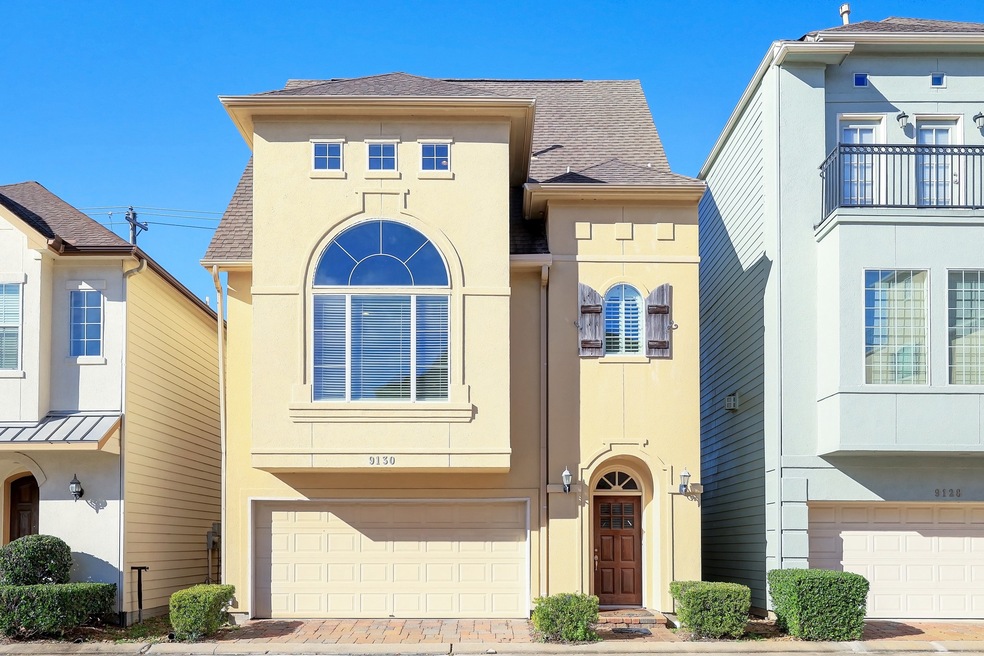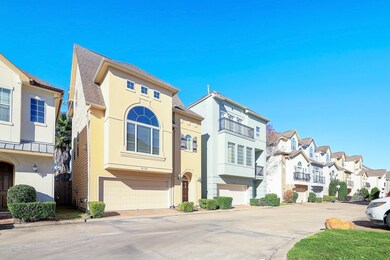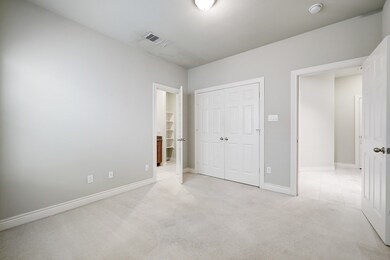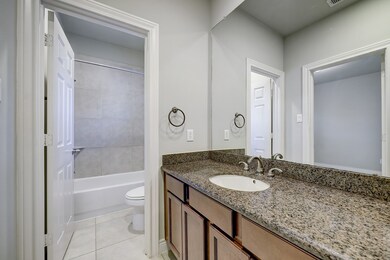
9130 Harbor Hills Dr Houston, TX 77054
South Main NeighborhoodHighlights
- Gated with Attendant
- Traditional Architecture
- Hollywood Bathroom
- Dual Staircase
- Wood Flooring
- 1 Fireplace
About This Home
As of February 2024This property is in a gated community near the Medical Center, but Loop 610 and Hwy 90 conveniently connect to airports, Galleria, downtown, pro and college stadiums, Universities, and all of greater Houston. Traditional 3-story 2005 construction. 2nd floor is very open, but has tasteful division; includes hardwood floors, half bath, large living room(fireplace) and dining room off kitchen and breakfast area. First floor has 2 bedrooms and 1 bath. 3rd floor primary bedroom is sizable. Primary bath has a large separate bathtub, separate shower and 2 oversized walk-in closets. High ceilings and many windows stand out here versus similar projects. Surprisingly large backyard for a patio home lot. Add in a low density feeling inside the community with a large center lake and wider streets.
Last Agent to Sell the Property
Helton & Megarity, Realtors License #0138281 Listed on: 01/04/2024
Home Details
Home Type
- Single Family
Est. Annual Taxes
- $7,750
Year Built
- Built in 2005
Lot Details
- 2,077 Sq Ft Lot
- East Facing Home
- Private Yard
HOA Fees
- $240 Monthly HOA Fees
Parking
- 2 Car Garage
Home Design
- Traditional Architecture
- Slab Foundation
- Composition Roof
- Stucco
Interior Spaces
- 2,332 Sq Ft Home
- 3-Story Property
- Dual Staircase
- High Ceiling
- 1 Fireplace
- Window Treatments
- Family Room Off Kitchen
Kitchen
- Electric Cooktop
- Dishwasher
- Granite Countertops
- Disposal
Flooring
- Wood
- Carpet
- Tile
Bedrooms and Bathrooms
- 3 Bedrooms
- En-Suite Primary Bedroom
- Double Vanity
- Soaking Tub
- <<tubWithShowerToken>>
- Hollywood Bathroom
- Separate Shower
Laundry
- Dryer
- Washer
Schools
- Shearn Elementary School
- Pershing Middle School
- Madison High School
Utilities
- Central Heating and Cooling System
- Heating System Uses Gas
Community Details
Overview
- Association fees include ground maintenance
- Bedford Falls Association, Phone Number (833) 462-3627
- Bedford Falls Subdivision
Security
- Gated with Attendant
Ownership History
Purchase Details
Home Financials for this Owner
Home Financials are based on the most recent Mortgage that was taken out on this home.Purchase Details
Home Financials for this Owner
Home Financials are based on the most recent Mortgage that was taken out on this home.Purchase Details
Purchase Details
Home Financials for this Owner
Home Financials are based on the most recent Mortgage that was taken out on this home.Similar Homes in Houston, TX
Home Values in the Area
Average Home Value in this Area
Purchase History
| Date | Type | Sale Price | Title Company |
|---|---|---|---|
| Warranty Deed | -- | None Listed On Document | |
| Vendors Lien | -- | None Available | |
| Warranty Deed | -- | None Available | |
| Vendors Lien | -- | Kirby Title Llc |
Mortgage History
| Date | Status | Loan Amount | Loan Type |
|---|---|---|---|
| Previous Owner | $228,675 | New Conventional | |
| Previous Owner | $222,600 | Fannie Mae Freddie Mac | |
| Previous Owner | $27,800 | Stand Alone Second |
Property History
| Date | Event | Price | Change | Sq Ft Price |
|---|---|---|---|---|
| 06/11/2024 06/11/24 | Rented | $2,675 | +2.9% | -- |
| 06/11/2024 06/11/24 | Under Contract | -- | -- | -- |
| 05/12/2024 05/12/24 | Price Changed | $2,600 | -7.1% | $1 / Sq Ft |
| 05/08/2024 05/08/24 | Price Changed | $2,800 | -3.4% | $1 / Sq Ft |
| 03/01/2024 03/01/24 | For Rent | $2,900 | 0.0% | -- |
| 02/23/2024 02/23/24 | Sold | -- | -- | -- |
| 02/17/2024 02/17/24 | Pending | -- | -- | -- |
| 01/04/2024 01/04/24 | For Sale | $349,000 | -1.1% | $150 / Sq Ft |
| 12/10/2021 12/10/21 | Sold | -- | -- | -- |
| 11/10/2021 11/10/21 | Pending | -- | -- | -- |
| 09/20/2021 09/20/21 | For Sale | $352,900 | -- | $151 / Sq Ft |
Tax History Compared to Growth
Tax History
| Year | Tax Paid | Tax Assessment Tax Assessment Total Assessment is a certain percentage of the fair market value that is determined by local assessors to be the total taxable value of land and additions on the property. | Land | Improvement |
|---|---|---|---|---|
| 2024 | $7,586 | $362,574 | $110,310 | $252,264 |
| 2023 | $7,586 | $351,962 | $110,310 | $241,652 |
| 2022 | $7,367 | $334,576 | $110,310 | $224,266 |
| 2021 | $7,294 | $312,955 | $110,310 | $202,645 |
| 2020 | $7,578 | $312,955 | $110,310 | $202,645 |
| 2019 | $7,950 | $314,171 | $110,310 | $203,861 |
| 2018 | $8,531 | $337,122 | $110,310 | $226,812 |
| 2017 | $8,524 | $337,122 | $110,310 | $226,812 |
| 2016 | $8,524 | $337,122 | $110,310 | $226,812 |
| 2015 | $5,735 | $337,122 | $110,310 | $226,812 |
| 2014 | $5,735 | $300,826 | $110,310 | $190,516 |
Agents Affiliated with this Home
-
Pandu Samy

Seller's Agent in 2024
Pandu Samy
Century 21 Olympian Area Specialists
(832) 553-8300
1 in this area
54 Total Sales
-
Ron Helton
R
Seller's Agent in 2024
Ron Helton
Helton & Megarity, Realtors
(713) 248-0203
2 in this area
18 Total Sales
-
Ashley Ward
A
Buyer's Agent in 2024
Ashley Ward
Realty Associates
(281) 265-0000
27 Total Sales
-
M
Seller's Agent in 2021
Mark Dimas
Mark Dimas Team
Map
Source: Houston Association of REALTORS®
MLS Number: 21517212
APN: 1244040010101
- 2617 Edgefield Lakes Dr
- 2710 Grand Fountains Dr Unit G
- 9133 Creekstone Lake Dr
- 2708 Grand Fountains Dr Unit E
- 2708 Grand Fountains Dr Unit G
- 2708 Grand Fountains Dr Unit F
- 2708 Grand Fountains Dr Unit B
- 2708 Grand Fountains Dr Unit H
- 2706 Grand Fountains Dr Unit B
- 9103 Creekstone Lake Dr
- 2802 Grand Fountains Dr Unit C
- 2804 Grand Fountains Dr Unit F
- 9007 Harbor Hills Dr
- 9030 Lakes at 610 Dr
- 9026 Lakes at 610 Dr
- 2624 Starboard Point Dr
- 2612 Starboard Point Dr
- 2610 Starboard Point Dr
- 2818 Grand Fountains Dr Unit C
- 0 Buffalo Speedway Unit 93601896






