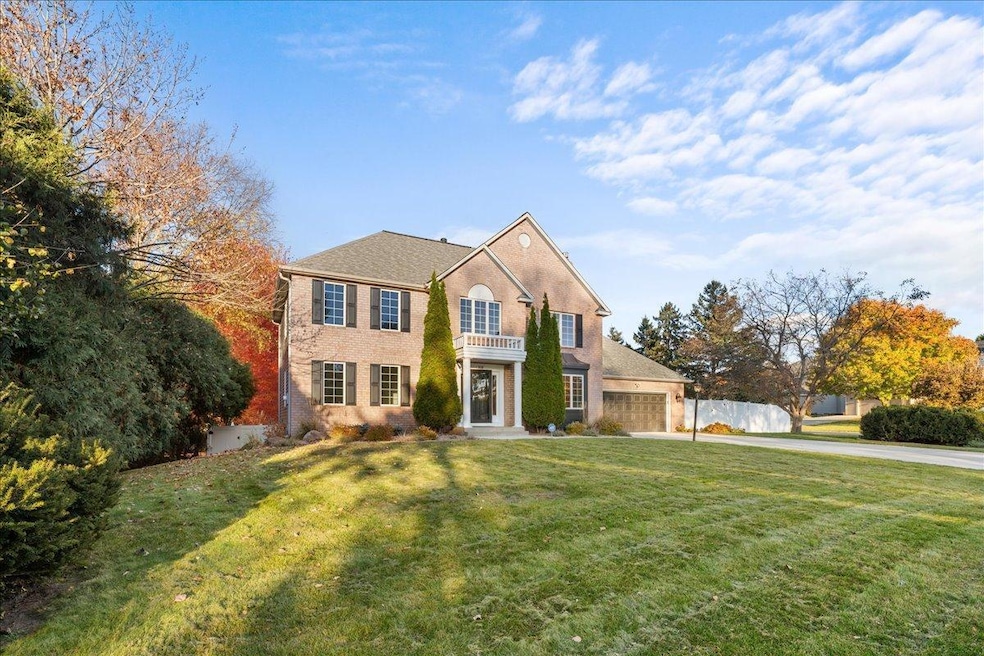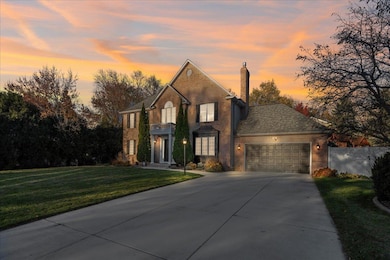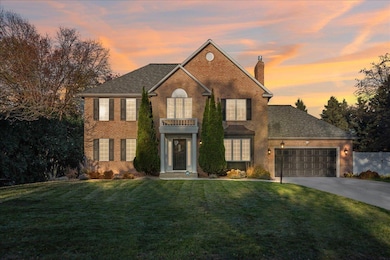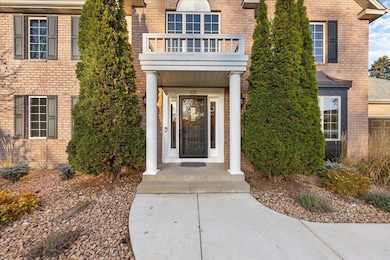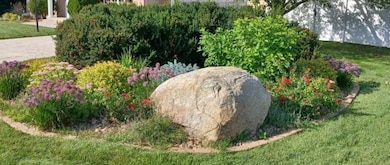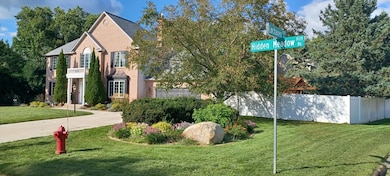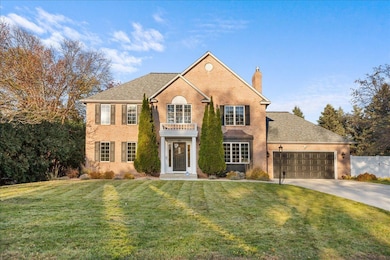9130 Hidden Meadow Rd Woodbury, MN 55125
Estimated payment $3,694/month
Highlights
- Deck
- Recreation Room
- No HOA
- Royal Oaks Elementary School Rated A-
- Vaulted Ceiling
- Stainless Steel Appliances
About This Home
Welcome to this beautiful 5-bedroom, 4-bath single-family home in Woodbury, offering comfort, space, and thoughtful updates throughout. Four of the five bedrooms are conveniently located on one level, with a main floor laundry for everyday ease. The inviting family room features a cozy gas fireplace, and beamed ceilings while the main level shines with engineered hickory flooring, vaulted ceilings, and a spacious kitchen complete with granite countertops, brick like backsplash and wall pantry. Mudroom/Laundry room has built-ins for all your extra curricular equipment. Main level laundry has Electrolux washer and dryer.. Enjoy relaxing or entertaining in the 3-season porch overlooking the private, fenced backyard. The insulated 2-car garage, new roof (2022), new vinyl siding (2025), and new windows upstairs (2021) provide peace of mind for years to come. Outdoor features include a concrete driveway, raised garden beds with sprinklers, maintenance free deck, patio, and a children’s play structure. With an inground sprinkler system and a perfect blend of style and practicality, this Woodbury gem is move-in ready and waiting for you to call it home.
Home Details
Home Type
- Single Family
Est. Annual Taxes
- $6,384
Year Built
- Built in 1989
Lot Details
- 0.28 Acre Lot
- Lot Dimensions are 115x111
- Partially Fenced Property
- Privacy Fence
- Vinyl Fence
- Few Trees
Parking
- 2 Car Attached Garage
- Garage Door Opener
Home Design
- Vinyl Siding
Interior Spaces
- 2-Story Property
- Vaulted Ceiling
- Gas Fireplace
- Family Room with Fireplace
- Living Room
- Dining Room
- Recreation Room
- Utility Room
Kitchen
- Range
- Microwave
- Dishwasher
- Stainless Steel Appliances
- Disposal
- The kitchen features windows
Bedrooms and Bathrooms
- 5 Bedrooms
Laundry
- Laundry Room
- Dryer
- Washer
Finished Basement
- Basement Fills Entire Space Under The House
- Drainage System
- Sump Pump
- Drain
- Basement Storage
- Basement Window Egress
Outdoor Features
- Deck
- Porch
Utilities
- Forced Air Heating and Cooling System
- Humidifier
- Vented Exhaust Fan
- 150 Amp Service
- Gas Water Heater
- Water Softener is Owned
- Cable TV Available
Community Details
- No Home Owners Association
- Country Place 1St Add Subdivision
Listing and Financial Details
- Assessor Parcel Number 1002821330014
Map
Home Values in the Area
Average Home Value in this Area
Tax History
| Year | Tax Paid | Tax Assessment Tax Assessment Total Assessment is a certain percentage of the fair market value that is determined by local assessors to be the total taxable value of land and additions on the property. | Land | Improvement |
|---|---|---|---|---|
| 2024 | $6,384 | $518,200 | $128,000 | $390,200 |
| 2023 | $6,384 | $542,800 | $166,000 | $376,800 |
| 2022 | $5,472 | $491,300 | $138,000 | $353,300 |
| 2021 | $5,224 | $409,400 | $115,000 | $294,400 |
| 2020 | $5,324 | $395,800 | $115,000 | $280,800 |
| 2019 | $5,290 | $395,400 | $112,500 | $282,900 |
| 2018 | $5,132 | $378,900 | $115,000 | $263,900 |
| 2017 | $4,660 | $362,700 | $125,000 | $237,700 |
| 2016 | $4,664 | $336,100 | $100,000 | $236,100 |
| 2015 | $4,182 | $317,200 | $87,800 | $229,400 |
| 2013 | -- | $275,800 | $67,700 | $208,100 |
Property History
| Date | Event | Price | List to Sale | Price per Sq Ft |
|---|---|---|---|---|
| 11/07/2025 11/07/25 | For Sale | $600,000 | -- | $188 / Sq Ft |
Purchase History
| Date | Type | Sale Price | Title Company |
|---|---|---|---|
| Quit Claim Deed | -- | Servion Title | |
| Quit Claim Deed | -- | Servion Title | |
| Foreclosure Deed | $257,000 | -- | |
| Warranty Deed | $325,000 | -- | |
| Warranty Deed | $243,000 | -- | |
| Warranty Deed | $195,500 | -- | |
| Warranty Deed | $205,500 | -- | |
| Deed | $205,500 | -- |
Mortgage History
| Date | Status | Loan Amount | Loan Type |
|---|---|---|---|
| Previous Owner | $250,485 | FHA | |
| Closed | -- | No Value Available |
Source: NorthstarMLS
MLS Number: 6815294
APN: 10-028-21-33-0014
- 2076 Wallingford Cir
- 8980 Highland Cir
- 2084 Parkview Ln
- 1865 Donegal Dr Unit 2
- 1825 Donegal Dr Unit 1
- 1825 Donegal Dr Unit 10
- 1850 Donegal Dr Unit 4
- 1870 Donegal Dr Unit 4
- 8764 Pinehurst Bay
- 1160 Autumn Dr
- 1311 Fallbrook Ln
- 1329 Carriage Rd
- 2655 Wimbledon Dr
- 1731 Donegal Dr
- 1708 Kerry Ln
- 1095 Scarborough Ln
- 1616 Wexford Way
- 1283 Donegal Bay
- 1102 Fallbrook Ln
- 2608 Town Lake Dr
- 9039 Brentwood Trail
- 2150 Vining Dr
- 2303 Leyland Cir
- 8647 Quarry Ridge Ln
- 10171 Bridgewater Ct
- 10285 Grand Forest Ln
- 8630-8847 Summer Wind Alcove
- 8958 Spring Ln
- 10749 Falling Water Ln
- 9000 City Place Blvd
- 7531 Afton Rd
- 665 Woodduck Dr
- 8847 Meridian Way
- 8871 Meridian Trail
- 9259 Troon Ct
- 3572 Bailey Ridge Alcove
- 9305 Turnberry Alcove
- 7260 Guider Dr
- 2117 Vermillion Curve
- 10225 City Walk Dr
