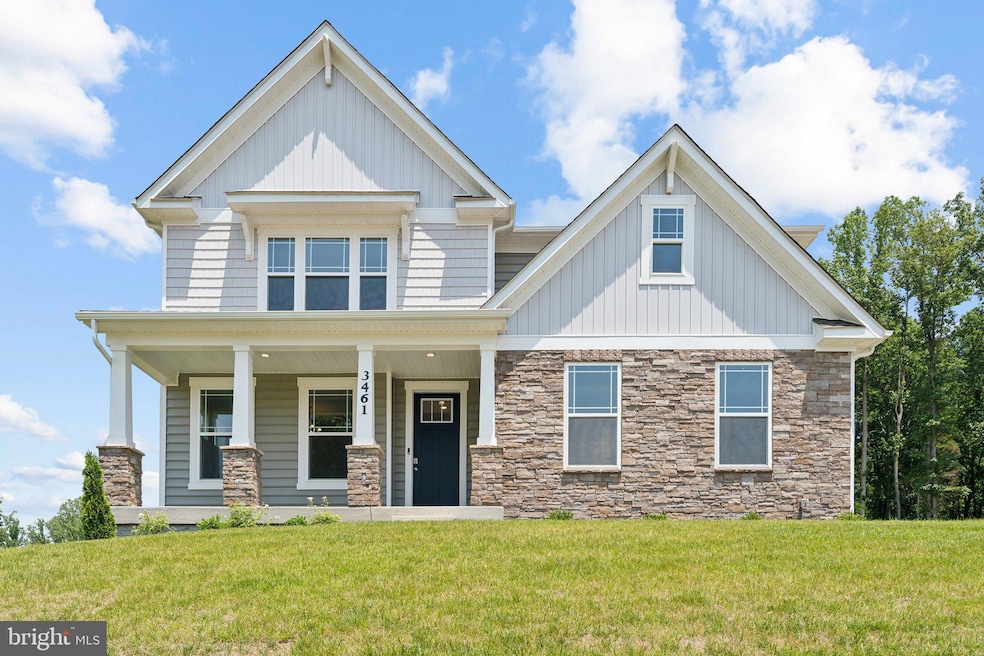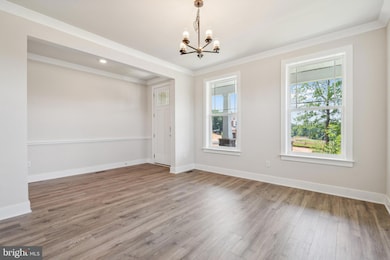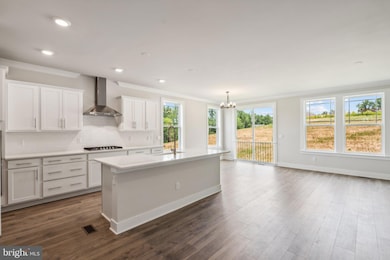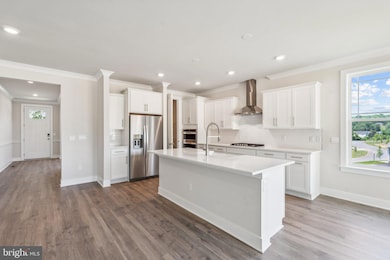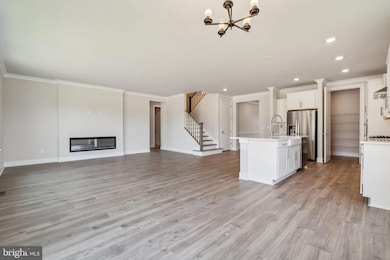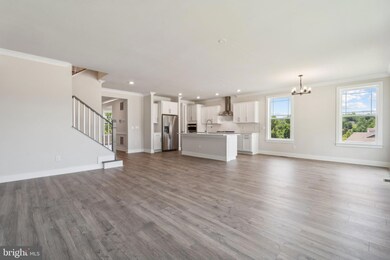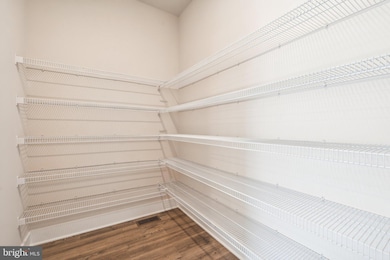9130 Kingston Rd Broad Run, VA 20137
Estimated payment $5,769/month
Highlights
- New Construction
- Recreation Room
- Traditional Architecture
- View of Trees or Woods
- Traditional Floor Plan
- Space For Rooms
About This Home
Set on a stunning 1.43-acre homesite, The Hampshire offers the perfect blend of space, privacy, and luxury living — available for move-in mid Winter 2026. Thoughtfully designed with over 4,000 square feet of living space, this home delivers generous proportions, elegant finishes, and a flexible layout to fit a variety of lifestyles. A formal dining room welcomes you just off the foyer, leading into an open concept living space filled with natural light. The gourmet kitchen features a large center island, gas cooktop, and a spacious walk-in pantry. It flows effortlessly into the casual dining area and expansive living room ideal for entertaining or everyday comfort. Tucked off the main living area, a private guest bedroom and full bath offer the perfect setup for visitors or a home office. Upstairs, a versatile loft provides flexible space for a media room, playroom, or gym, along with a convenient laundry room, two secondary bedrooms, and a full bath. The luxurious primary suite includes a bright sitting area, a massive walk-in closet, and an elegant en-suite bath with dual vanities and a separate soaking tub and shower. The finished basement expands your living space even further with a large recreation room, full bath and space for additional bedroom. A side-load 2-car garage completes the home with both style and function. Receive up to $10,000 in closing cost assistance when you finance with DHI Mortgage. *Photos, 3D tours, and videos are representative of plan only and may vary as built.*
Listing Agent
(202) 669-8967 t2eacho@aol.com D R Horton Realty of Virginia LLC Listed on: 01/27/2025

Home Details
Home Type
- Single Family
Est. Annual Taxes
- $9,000
Year Built
- Built in 2025 | New Construction
Lot Details
- 1.43 Acre Lot
- Southwest Facing Home
- Landscaped
- Back, Front, and Side Yard
- Property is in excellent condition
HOA Fees
- $75 Monthly HOA Fees
Parking
- 2 Car Attached Garage
- Side Facing Garage
- Garage Door Opener
- Driveway
Home Design
- Traditional Architecture
- Frame Construction
- Architectural Shingle Roof
- Asphalt Roof
- Shingle Siding
- Stone Siding
- Vinyl Siding
- Passive Radon Mitigation
Interior Spaces
- Property has 2 Levels
- Traditional Floor Plan
- Chair Railings
- Crown Molding
- Tray Ceiling
- Ceiling height of 9 feet or more
- Recessed Lighting
- Electric Fireplace
- Low Emissivity Windows
- Window Screens
- Sliding Doors
- Entrance Foyer
- Family Room Off Kitchen
- Sitting Room
- Formal Dining Room
- Recreation Room
- Loft
- Views of Woods
Kitchen
- Breakfast Area or Nook
- Walk-In Pantry
- Built-In Oven
- Cooktop with Range Hood
- Built-In Microwave
- Dishwasher
- Stainless Steel Appliances
- Kitchen Island
- Upgraded Countertops
- Disposal
Flooring
- Carpet
- Laminate
- Ceramic Tile
Bedrooms and Bathrooms
- En-Suite Primary Bedroom
- En-Suite Bathroom
- Walk-In Closet
- Soaking Tub
Laundry
- Laundry Room
- Laundry on upper level
- Washer and Dryer Hookup
Partially Finished Basement
- Walk-Up Access
- Exterior Basement Entry
- Sump Pump
- Space For Rooms
Home Security
- Carbon Monoxide Detectors
- Fire and Smoke Detector
Outdoor Features
- Exterior Lighting
- Porch
Schools
- Coleman Elementary School
- Marshall Middle School
- Kettle Run High School
Utilities
- Forced Air Heating and Cooling System
- Heating System Powered By Leased Propane
- Programmable Thermostat
- 110 Volts
- Electric Water Heater
- Private Sewer
- Cable TV Available
Community Details
- Built by D.R. Horton
- Wooded Run Estates Subdivision, Hampshire Floorplan
Listing and Financial Details
- Tax Lot 36
Map
Home Values in the Area
Average Home Value in this Area
Property History
| Date | Event | Price | List to Sale | Price per Sq Ft |
|---|---|---|---|---|
| 11/07/2025 11/07/25 | Off Market | $939,990 | -- | -- |
| 10/17/2025 10/17/25 | Price Changed | $939,990 | -1.1% | $231 / Sq Ft |
| 08/05/2025 08/05/25 | Price Changed | $949,990 | -1.0% | $234 / Sq Ft |
| 06/25/2025 06/25/25 | For Sale | $959,990 | -- | $236 / Sq Ft |
Source: Bright MLS
MLS Number: VAFQ2015246
- 9155 Kingston Rd
- 7844 Holston Ln
- 7838 Holston Ln
- 3413 Wooded Run Dr
- HAMPSHIRE Plan at Wooded Run Estates
- JAMESTOWN Plan at Wooded Run Estates
- 6704 Holly Farm Ln Unit 109
- 6696 Club House Ln Unit 104
- 5769 Pendleton Ln
- 5601 Lee Hwy
- 5260 Dapple Ln
- 5355 Hillside Dr
- 5377 Colt Dr
- 5233 Lee Hwy
- 6802 Grays Mill Rd
- 7040 Hi Rock Ridge Rd
- 5168 Sandy Stone Ln
- 0 Valley Dr
- 0 Valley Dr Unit VAFQ2019526
- 6666 Kelly Rd
