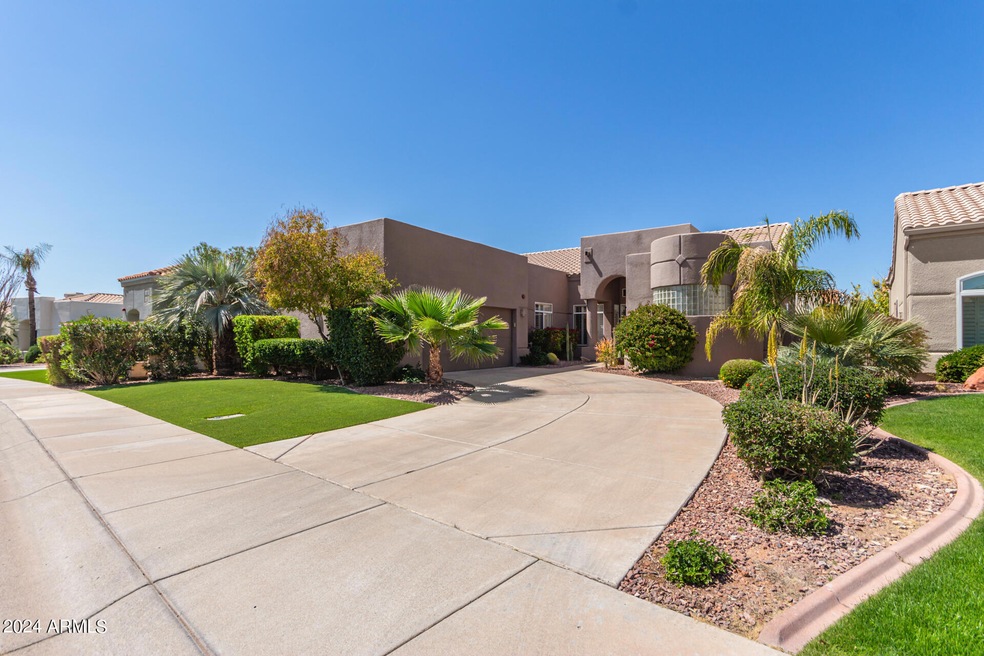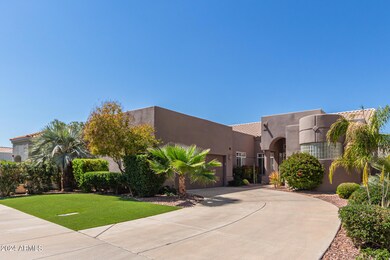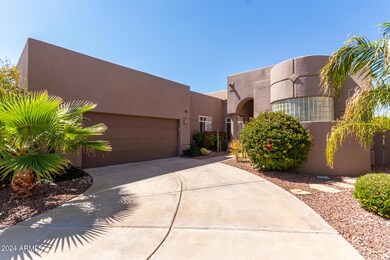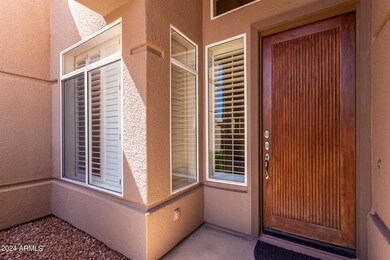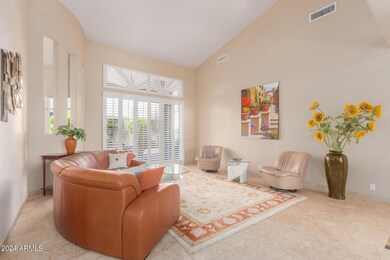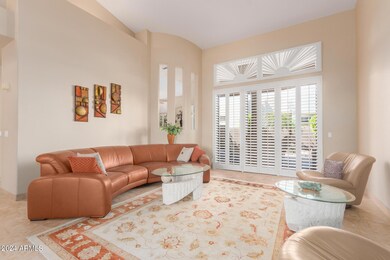
9130 N 115th Way Scottsdale, AZ 85259
Shea Corridor NeighborhoodHighlights
- Gated with Attendant
- Vaulted Ceiling
- Tennis Courts
- Laguna Elementary School Rated A
- Heated Community Pool
- Covered patio or porch
About This Home
As of August 2024Beautiful home in the very sought after guard-gated community of Stonegate. WONDERFUL OPEN LIGHT AND BRIGHT SPLIT FLOOR PLAN. Meticulously maintained and gently used by part-time snowbirds. entire home features good quality refinished cabinetry, granite counter tops, neutral tile flooring, plantation shutters, & garage cabinets. Front & back yards are professionally upgraded with artificial grass, pavers, rock and more. gorgeous community facilities include huge heated lap pool along with play pool area & spa. Rolling hills of grass & children's play area. BBQ Ramadas for outdoor parties, pool restrooms, clubhouse with full kitchen for entertaining, tennis and pickle ball courts. Stonegate has a wonderful community atmosphere for social games & planned events. See & you will love
Last Agent to Sell the Property
Realty ONE Group License #SA106235000 Listed on: 03/22/2024
Home Details
Home Type
- Single Family
Est. Annual Taxes
- $3,013
Year Built
- Built in 1994
Lot Details
- 6,829 Sq Ft Lot
- Desert faces the back of the property
- Block Wall Fence
- Artificial Turf
- Front and Back Yard Sprinklers
- Sprinklers on Timer
- Grass Covered Lot
HOA Fees
- $213 Monthly HOA Fees
Parking
- 2 Car Garage
- Garage Door Opener
Home Design
- Wood Frame Construction
- Tile Roof
- Foam Roof
- Stucco
Interior Spaces
- 2,241 Sq Ft Home
- 1-Story Property
- Vaulted Ceiling
- Gas Fireplace
- Double Pane Windows
- Solar Screens
- Family Room with Fireplace
- Living Room with Fireplace
Kitchen
- Eat-In Kitchen
- Breakfast Bar
- Built-In Microwave
- Kitchen Island
Flooring
- Carpet
- Tile
Bedrooms and Bathrooms
- 3 Bedrooms
- Primary Bathroom is a Full Bathroom
- 2 Bathrooms
- Dual Vanity Sinks in Primary Bathroom
- Bathtub With Separate Shower Stall
Accessible Home Design
- No Interior Steps
Outdoor Features
- Covered patio or porch
- Outdoor Storage
Schools
- Laguna Elementary School
- Mountainside Middle School
Utilities
- Central Air
- Heating System Uses Natural Gas
- Water Purifier
- High Speed Internet
- Cable TV Available
Listing and Financial Details
- Tax Lot 28
- Assessor Parcel Number 217-33-441
Community Details
Overview
- Association fees include cable TV, ground maintenance, street maintenance
- Stonegate Association, Phone Number (480) 391-9760
- Built by Golden Heritage
- Stonegate Subdivision
Recreation
- Tennis Courts
- Pickleball Courts
- Community Playground
- Heated Community Pool
- Community Spa
Additional Features
- Recreation Room
- Gated with Attendant
Ownership History
Purchase Details
Home Financials for this Owner
Home Financials are based on the most recent Mortgage that was taken out on this home.Purchase Details
Home Financials for this Owner
Home Financials are based on the most recent Mortgage that was taken out on this home.Purchase Details
Similar Homes in Scottsdale, AZ
Home Values in the Area
Average Home Value in this Area
Purchase History
| Date | Type | Sale Price | Title Company |
|---|---|---|---|
| Warranty Deed | $855,000 | First American Title Insurance | |
| Warranty Deed | $373,074 | First American Title Ins Co | |
| Cash Sale Deed | $239,900 | Stewart Title & Trust |
Mortgage History
| Date | Status | Loan Amount | Loan Type |
|---|---|---|---|
| Open | $766,550 | New Conventional | |
| Previous Owner | $186,537 | New Conventional |
Property History
| Date | Event | Price | Change | Sq Ft Price |
|---|---|---|---|---|
| 08/09/2024 08/09/24 | Sold | $855,000 | -4.9% | $382 / Sq Ft |
| 05/10/2024 05/10/24 | Price Changed | $899,000 | -0.1% | $401 / Sq Ft |
| 04/29/2024 04/29/24 | Price Changed | $900,000 | -2.7% | $402 / Sq Ft |
| 04/19/2024 04/19/24 | Price Changed | $925,000 | -1.6% | $413 / Sq Ft |
| 03/22/2024 03/22/24 | For Sale | $940,000 | -- | $419 / Sq Ft |
Tax History Compared to Growth
Tax History
| Year | Tax Paid | Tax Assessment Tax Assessment Total Assessment is a certain percentage of the fair market value that is determined by local assessors to be the total taxable value of land and additions on the property. | Land | Improvement |
|---|---|---|---|---|
| 2025 | $3,081 | $53,993 | -- | -- |
| 2024 | $3,013 | $51,422 | -- | -- |
| 2023 | $3,013 | $61,550 | $12,310 | $49,240 |
| 2022 | $2,868 | $48,420 | $9,680 | $38,740 |
| 2021 | $3,111 | $44,420 | $8,880 | $35,540 |
| 2020 | $3,098 | $42,510 | $8,500 | $34,010 |
| 2019 | $3,128 | $42,220 | $8,440 | $33,780 |
| 2018 | $3,056 | $40,150 | $8,030 | $32,120 |
| 2017 | $2,935 | $39,110 | $7,820 | $31,290 |
| 2016 | $2,877 | $40,280 | $8,050 | $32,230 |
| 2015 | $2,764 | $37,450 | $7,490 | $29,960 |
Agents Affiliated with this Home
-
Shauna Hooker

Seller's Agent in 2024
Shauna Hooker
Realty One Group
(602) 579-3393
4 in this area
79 Total Sales
-
Jennifer Marsh

Buyer's Agent in 2024
Jennifer Marsh
Compass
(602) 312-5415
3 in this area
90 Total Sales
Map
Source: Arizona Regional Multiple Listing Service (ARMLS)
MLS Number: 6680930
APN: 217-33-441
- 11627 E Bella Vista Dr
- 9265 N 115th St
- 11664 E Caron St
- 9475 N 115th Place
- 11736 E Del Timbre Dr
- 9540 N 114th Way
- 9571 N 117th St
- 9353 N 113th Way
- 11651 E Appaloosa Place
- 11343 E Appaloosa Place
- 11691 E Turquoise Ave
- 11232 E Palomino Rd
- 11993 E Mission Ln
- 11216 E Appaloosa Place
- 11717 E Estrella Ave
- 12142 E San Victor Dr
- 11571 E Cochise Dr
- 9840 N 111th Place
- 11505 E Cochise Dr
- 10907 E Bella Vista Dr
