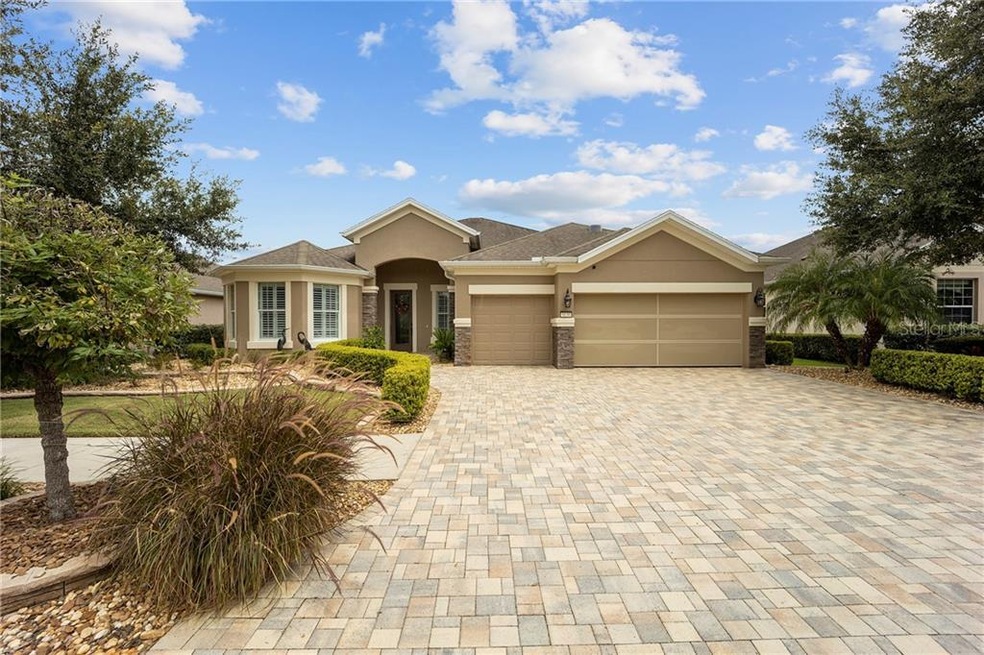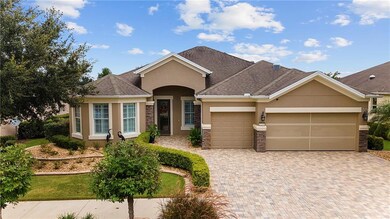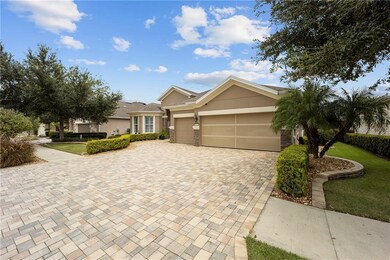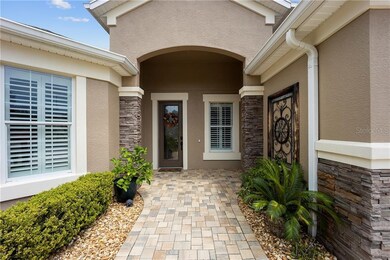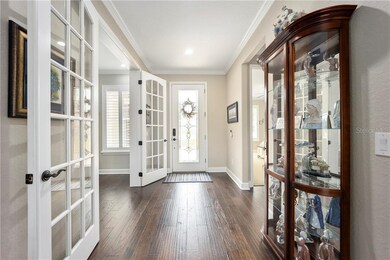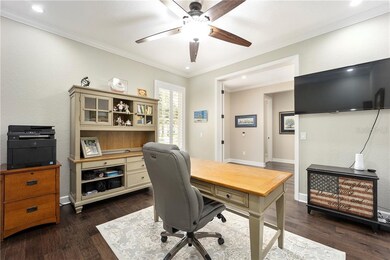
9130 SW 65th Loop Ocala, FL 34481
Fellowship NeighborhoodHighlights
- Lake Front
- Fitness Center
- Senior Community
- On Golf Course
- In Ground Spa
- Gated Community
About This Home
As of February 2021Price Repositioned! One of a Kind Former Dunwoody Trail with 3 Oversized Bedrooms + Flex Room, 3 Bathrooms, 2 Car garage + Golf Cart Garage with stunning views looking across the lanai, pool, lake, sand trap and fairway of the first hole with a treed berm in this Del Webb 55+ community. Kitchen is bright, open and welcoming with the engineered hardwood floors, light quartz countertops, new induction cooktop, dual temp wine fridge. The main owners suite has large windows for beautiful views and light, extra large closet with built ins, bathroom has been remodeled with large walk in shower and quartz countertops. The 9' plus tall ceilings make the home feel open and bright with beautiful Norman plantation shutters throughout the home. Quarantine or entertainment will not be an issue here out on you screened lanai enjoying the salt water pool & spa surrounded mature landscaping. Stone Creek community clubhouse has exercise room, indoor/outdoor pool, tennis & pickle courts, and dog park and more included in your monthly HOA fee. Must see! Call us today to schedule your showing.
Last Agent to Sell the Property
NEXTHOME SALLY LOVE REAL ESTATE License #3400386 Listed on: 08/17/2020

Home Details
Home Type
- Single Family
Est. Annual Taxes
- $5,097
Year Built
- Built in 2010
Lot Details
- 8,712 Sq Ft Lot
- Lake Front
- On Golf Course
- West Facing Home
- Mature Landscaping
- Property is zoned PUD
HOA Fees
- $204 Monthly HOA Fees
Parking
- 3 Car Attached Garage
- Garage Door Opener
- Driveway
- Golf Cart Garage
Property Views
- Water
- Golf Course
- Woods
- Pool
Home Design
- Slab Foundation
- Shingle Roof
- Block Exterior
- Stucco
Interior Spaces
- 2,498 Sq Ft Home
- Open Floorplan
- Crown Molding
- High Ceiling
- Ceiling Fan
- Skylights
- Shade Shutters
- Sliding Doors
Kitchen
- Eat-In Kitchen
- Built-In Oven
- Cooktop
- Microwave
- Ice Maker
- Dishwasher
- Wine Refrigerator
- Stone Countertops
- Disposal
Flooring
- Engineered Wood
- Tile
Bedrooms and Bathrooms
- 3 Bedrooms
- Split Bedroom Floorplan
- 3 Full Bathrooms
Eco-Friendly Details
- Reclaimed Water Irrigation System
Pool
- In Ground Spa
- Gunite Pool
- Saltwater Pool
- Child Gate Fence
- Auto Pool Cleaner
Outdoor Features
- Enclosed patio or porch
- Outdoor Kitchen
- Rain Gutters
Utilities
- Central Air
- Heat Pump System
- Electric Water Heater
- Private Sewer
- Phone Available
- Cable TV Available
Listing and Financial Details
- Legal Lot and Block 107 / 9
- Assessor Parcel Number 3489-401-107
Community Details
Overview
- Senior Community
- Association fees include 24-hour guard, common area taxes, community pool, private road, trash
- Mary Anne Association, Phone Number (352) 237-8418
- Built by Pulte
- Stone Crk/Del Webb Santa Fe Re Subdivision, Dunwoody Trail Floorplan
- Association Approval Required
- The community has rules related to deed restrictions, fencing, allowable golf cart usage in the community
Recreation
- Golf Course Community
- Tennis Courts
- Pickleball Courts
- Fitness Center
- Community Pool
Additional Features
- Clubhouse
- Gated Community
Ownership History
Purchase Details
Home Financials for this Owner
Home Financials are based on the most recent Mortgage that was taken out on this home.Purchase Details
Home Financials for this Owner
Home Financials are based on the most recent Mortgage that was taken out on this home.Purchase Details
Home Financials for this Owner
Home Financials are based on the most recent Mortgage that was taken out on this home.Similar Homes in Ocala, FL
Home Values in the Area
Average Home Value in this Area
Purchase History
| Date | Type | Sale Price | Title Company |
|---|---|---|---|
| Warranty Deed | $500,000 | Marion Lake Sumter Title Llc | |
| Warranty Deed | $468,600 | Marion Lake Sumter Title Llc | |
| Special Warranty Deed | $355,000 | Pgp Title Of Florida Inc |
Mortgage History
| Date | Status | Loan Amount | Loan Type |
|---|---|---|---|
| Previous Owner | $150,000 | New Conventional |
Property History
| Date | Event | Price | Change | Sq Ft Price |
|---|---|---|---|---|
| 02/23/2021 02/23/21 | Sold | $500,000 | -2.9% | $200 / Sq Ft |
| 01/10/2021 01/10/21 | Pending | -- | -- | -- |
| 11/12/2020 11/12/20 | Price Changed | $515,000 | -1.9% | $206 / Sq Ft |
| 08/17/2020 08/17/20 | For Sale | $525,000 | +47.9% | $210 / Sq Ft |
| 05/10/2020 05/10/20 | Off Market | $355,000 | -- | -- |
| 05/18/2017 05/18/17 | Sold | $468,600 | -2.4% | $188 / Sq Ft |
| 12/20/2016 12/20/16 | Pending | -- | -- | -- |
| 11/03/2016 11/03/16 | For Sale | $480,000 | +35.2% | $192 / Sq Ft |
| 07/03/2014 07/03/14 | Sold | $355,000 | -20.1% | $143 / Sq Ft |
| 05/23/2014 05/23/14 | Pending | -- | -- | -- |
| 01/28/2014 01/28/14 | For Sale | $444,464 | -- | $179 / Sq Ft |
Tax History Compared to Growth
Tax History
| Year | Tax Paid | Tax Assessment Tax Assessment Total Assessment is a certain percentage of the fair market value that is determined by local assessors to be the total taxable value of land and additions on the property. | Land | Improvement |
|---|---|---|---|---|
| 2023 | $7,394 | $489,723 | $0 | $0 |
| 2022 | $7,204 | $475,459 | $57,798 | $417,661 |
| 2021 | $5,205 | $338,610 | $0 | $0 |
| 2020 | $5,168 | $333,935 | $0 | $0 |
| 2019 | $5,097 | $326,427 | $0 | $0 |
| 2018 | $4,823 | $320,341 | $38,000 | $282,341 |
| 2017 | $5,749 | $338,244 | $38,000 | $300,244 |
| 2016 | $5,672 | $330,081 | $0 | $0 |
| 2015 | $5,705 | $326,591 | $0 | $0 |
| 2014 | $4,410 | $262,385 | $0 | $0 |
Agents Affiliated with this Home
-
Melissa Gibson

Seller's Agent in 2021
Melissa Gibson
NEXTHOME SALLY LOVE REAL ESTATE
(352) 895-4439
68 in this area
96 Total Sales
-
Joaquin (Keen) Aja

Seller Co-Listing Agent in 2021
Joaquin (Keen) Aja
NEXTHOME SALLY LOVE REAL ESTATE
(802) 318-6036
22 in this area
22 Total Sales
-
Stellar Non-Member Agent
S
Buyer's Agent in 2021
Stellar Non-Member Agent
FL_MFRMLS
-
Deborah Sumey

Seller's Agent in 2017
Deborah Sumey
NEXT GENERATION REALTY OF MARION COUNTY LLC
(352) 342-9730
337 in this area
344 Total Sales
-
Barbara White
B
Seller's Agent in 2014
Barbara White
BUILDERS SERVICES, INC.
(813) 215-8668
1 Total Sale
Map
Source: Stellar MLS
MLS Number: OM607495
APN: 3489-401-107
- 9175 SW 65th Loop
- 9158 SW 65th Loop
- 9170 SW 65th Loop
- 6780 SW 91st Cir
- 8255 SW 52nd Lane Rd
- 5333 SW 81st Cir
- 8635 SW 57th Ln
- 5325 SW 81st Cir
- 5230 SW 88th Cir
- 8731 SW 57th Ln
- 9009 SW 52nd Place Rd
- 5421 SW 82nd Terrace
- 5295 SW 87th Terrace
- 8223 SW 52nd Lane Rd
- 5243 SW 88th Cir
- 5329 SW 81st Cir
- 8707 SW 57th Ln
- 5915 SW 87th Ave
- 8322 SW 52nd Lane Rd
- 6767 SW 91st Cir
