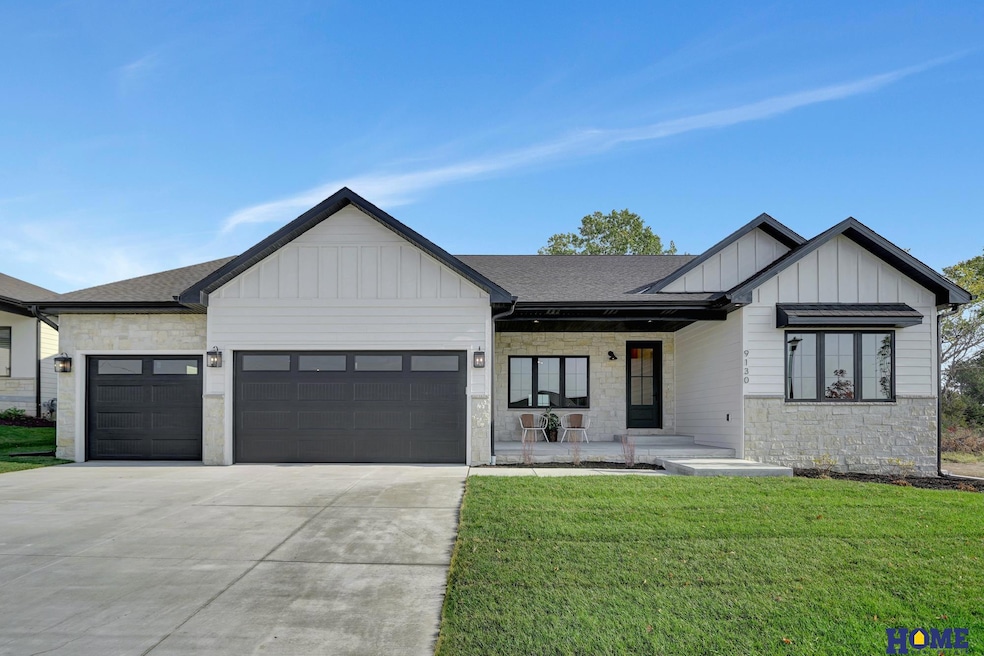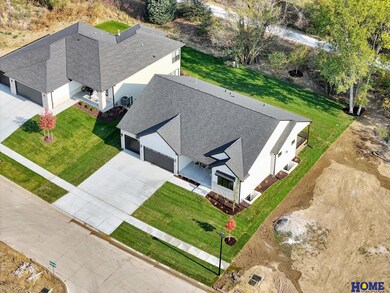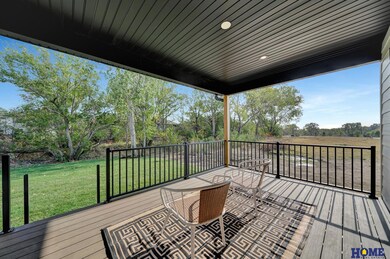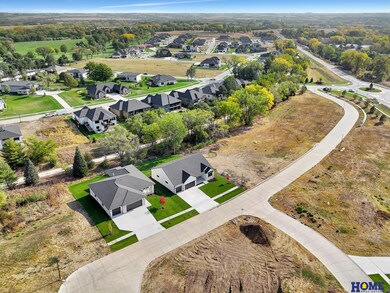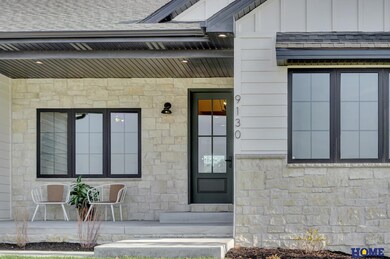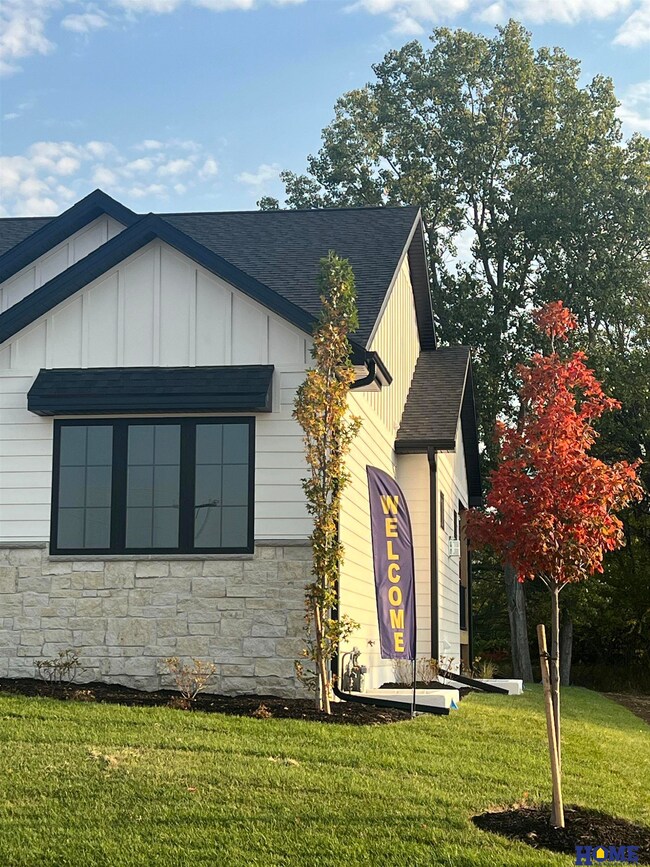
9130 Triana Ct Lincoln, NE 68520
Highlights
- New Construction
- 2 Fireplaces
- 4 Car Attached Garage
- Ranch Style House
- Covered patio or porch
- Wet Bar
About This Home
As of June 2025HILLCREST - East Lincoln's iconic neighborhood, near 93rd & A St – featuring the new custom home designs by established & progressive Old City Building Group! This beautiful new setting backs to the wooded & pristine Mo Pac (Hike & Bike) Trail, a prime lot location near Historic Hillcrest CC! Soak in the attractive, stylish entry & open great room all while enjoying the custom tile, gorgeous flooring & elegant quartz. Be refreshed with the light & bright windows allowing the outside in! Gourmet kitchen w/all appliances including refrigerator lead to the Primary Suite of your dreams! Fully finished basement, w/3 additional bedroom suites each w/ office-sized custom walk-in closets & rec room allowing for great entertainment! 2 laundry areas - 1 on 1st floor & 1 in basement with W/D included. You will appreciate the South facing driveway & grand garage! Full sod & sprinklers, along w/custom window treatments included! Exciting value in today's environment. Open House this Sunday, 1 - 2pm
Home Details
Home Type
- Single Family
Est. Annual Taxes
- $1,768
Year Built
- Built in 2024 | New Construction
Lot Details
- 10,215 Sq Ft Lot
- Lot Dimensions are 125 x 78
- Sprinkler System
HOA Fees
- $30 Monthly HOA Fees
Parking
- 4 Car Attached Garage
- Garage Door Opener
Home Design
- Ranch Style House
- Traditional Architecture
- Composition Roof
- Concrete Perimeter Foundation
- Stone
Interior Spaces
- Wet Bar
- Ceiling Fan
- 2 Fireplaces
- Natural lighting in basement
Kitchen
- Oven or Range
- <<microwave>>
- Ice Maker
- Dishwasher
- Disposal
Flooring
- Carpet
- Ceramic Tile
- Vinyl
Bedrooms and Bathrooms
- 5 Bedrooms
Schools
- Pyrtle Elementary School
- Lux Middle School
- Lincoln East High School
Additional Features
- Covered patio or porch
- Forced Air Heating and Cooling System
Community Details
- Association fees include common area maintenance
- Hillcrest Neighborhood Assoc Association
- Built by Old City Building Group
- Hillcrest Cc Subdivision
Listing and Financial Details
- Assessor Parcel Number 1726416007000
Ownership History
Purchase Details
Home Financials for this Owner
Home Financials are based on the most recent Mortgage that was taken out on this home.Similar Homes in Lincoln, NE
Home Values in the Area
Average Home Value in this Area
Purchase History
| Date | Type | Sale Price | Title Company |
|---|---|---|---|
| Warranty Deed | $805,000 | Charter Title |
Mortgage History
| Date | Status | Loan Amount | Loan Type |
|---|---|---|---|
| Open | $764,750 | New Conventional | |
| Previous Owner | $800,000 | Construction |
Property History
| Date | Event | Price | Change | Sq Ft Price |
|---|---|---|---|---|
| 06/25/2025 06/25/25 | Sold | $805,000 | -1.7% | $242 / Sq Ft |
| 04/26/2025 04/26/25 | Pending | -- | -- | -- |
| 04/11/2025 04/11/25 | For Sale | $819,000 | -- | $247 / Sq Ft |
Tax History Compared to Growth
Tax History
| Year | Tax Paid | Tax Assessment Tax Assessment Total Assessment is a certain percentage of the fair market value that is determined by local assessors to be the total taxable value of land and additions on the property. | Land | Improvement |
|---|---|---|---|---|
| 2024 | $1,442 | $104,500 | $104,500 | -- |
| 2023 | $1,768 | $104,500 | $104,500 | -- |
| 2022 | $282 | $13,900 | $13,900 | $0 |
Agents Affiliated with this Home
-
Jeff Searcy

Seller's Agent in 2025
Jeff Searcy
HOME Real Estate
(402) 430-7978
231 Total Sales
-
Connie Boender
C
Buyer's Agent in 2025
Connie Boender
HOME Real Estate
(402) 440-4195
82 Total Sales
Map
Source: Great Plains Regional MLS
MLS Number: 22509282
APN: 17-26-416-007-000
- 9201 Triana Ln
- 9121 White Horse Way
- 9200 Triana Ln
- 9121 Triana Ln
- 9160 Hillcrest Trail
- 1240 S 93rd St
- 1230 S 93rd St
- 9127 Hillcrest Trail
- 9124 Hillcrest Trail
- 1220 S 93rd St
- 9123 Hillcrest Trail
- 9119 Hillcrest Trail
- 1229 S 94th St
- 9200 Marbella Dr
- 1500 S 93rd St
- 9118 Hillcrest Trail
- 9225 Marbella Dr
- 9217 Marbella Dr
- 1135 S 89th St
- 8911 Ranch Gate Rd
