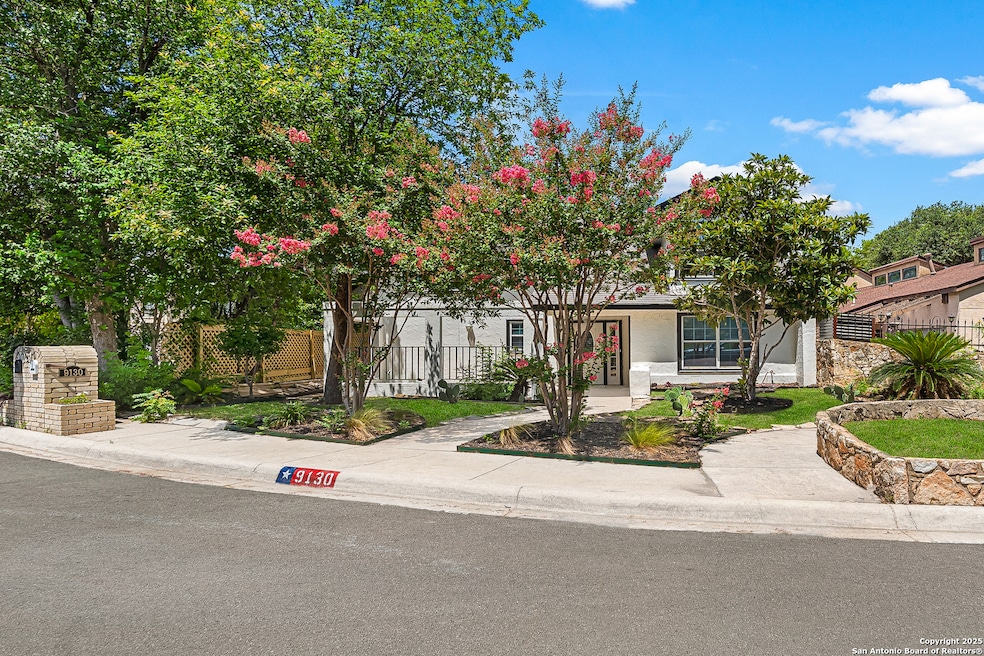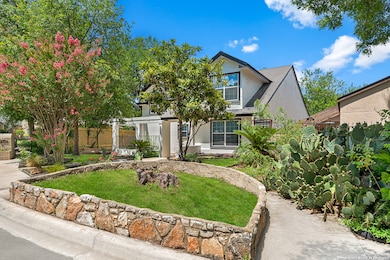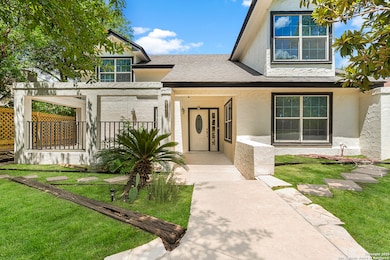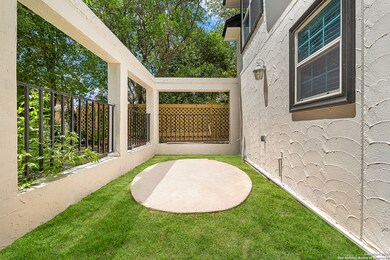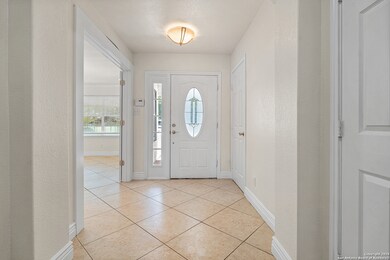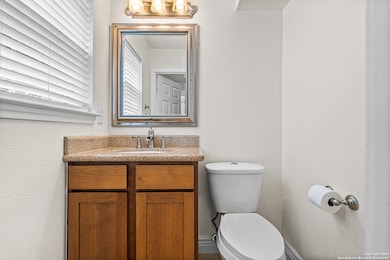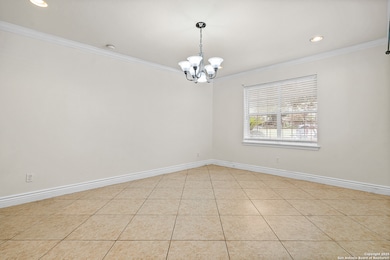9130 Windgarden Cir Windcrest, TX 78239
Highlights
- Two Living Areas
- Ceramic Tile Flooring
- Central Heating and Cooling System
- Eat-In Kitchen
- Chandelier
- Ceiling Fan
About This Home
Now available for lease is this beautifully renovated 4-bedroom, 3.5-bathroom home offering a blend of modern comfort and spacious living. Thoughtfully updated, the home features two generously sized primary suites-ideal for multigenerational living or roommates-along with an open-concept layout that seamlessly connects the living, dining, and kitchen areas. Inside, you'll find stylish new flooring, fresh interior paint, and a large kitchen equipped with granite countertops and ample cabinet space. The private backyard provides the perfect space for relaxing or entertaining. Conveniently situated near major highways, shopping centers, and top-rated schools, this move-in ready home offers both comfort and accessibility.
Home Details
Home Type
- Single Family
Est. Annual Taxes
- $6,027
Year Built
- Built in 1981
Interior Spaces
- 2-Story Property
- Ceiling Fan
- Chandelier
- Window Treatments
- Two Living Areas
- Ceramic Tile Flooring
- Washer Hookup
Kitchen
- Eat-In Kitchen
- Built-In Oven
- Microwave
Bedrooms and Bathrooms
- 4 Bedrooms
Utilities
- Central Heating and Cooling System
Map
Source: San Antonio Board of REALTORS®
MLS Number: 1885963
APN: 05474-125-0090
- 8906 Willmon Way
- 8942 Willmon Way
- 302 Westwind Cir
- 241 Weathercock Ln
- 229 Weathercock Ln
- 425 Winfield Blvd
- 8727 Tradewind Dr
- 442 Flippin Estates
- 421 Faircrest Dr
- 221 Windcrest Dr
- 437 Bronzeglo Dr
- 8738 Midcrown Dr
- 322 Cloudmont Dr
- 505 Winfield Blvd
- 5509 Crosswind Dr
- 131 Booker Palm
- 309 Crestwind Dr
- 385 Fenwick Dr
- 8321 Windway Dr
- 5814 Winterhaven Dr
- 8835 Willmon Way
- 229 Weathercock Ln
- 8802 Tradewind Dr
- 5355 Crestway Rd
- 22 Beacon Bay
- 5314 Randolph Blvd
- 92 Booker Palm
- 107 Booker Palm
- 425 Crestwind Dr
- 10 Bedford Bay
- 641 Richfield Dr
- 409 Fenwick Dr
- 618 Golfcrest Dr
- 5837 Northgap St
- 4906 Wurzbach Pkwy
- 111 Rene Ave
- 706 Golfcrest Dr
- 118 Goforth Dr
- 4406 Sun Vista Ln
- 4406 Desert View Dr
