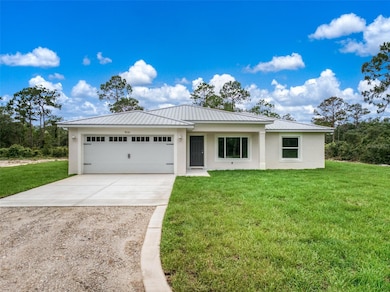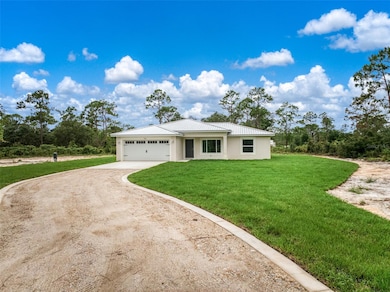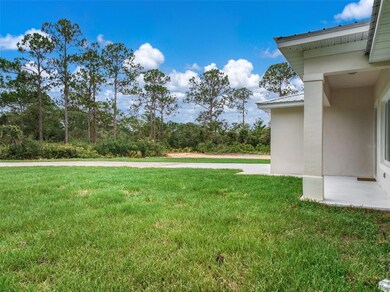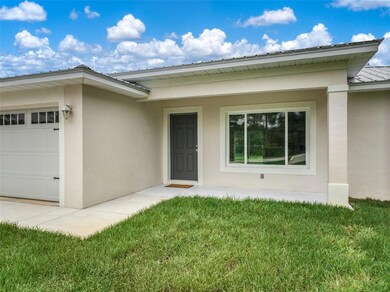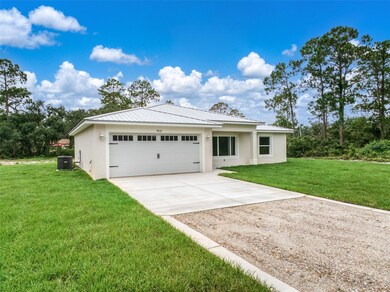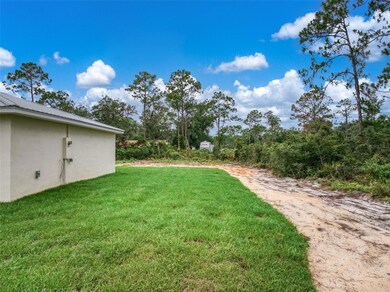
9131 Canter Path Sebring, FL 33875
Estimated payment $2,371/month
Highlights
- New Construction
- Open Floorplan
- Main Floor Primary Bedroom
- Lake View
- Vaulted Ceiling
- No HOA
About This Home
New Construction | 3 Bed | 2 Bath | 2-Car Garage | 2.32 Acres | No HOA | Metal RoofBrand new, beautifully crafted 3-bedroom, 2-bath home on 2.32 secluded acres in the heart of Sebring. This thoughtfully designed open-concept layout features high-end appliances, premium finishes, and a metal roof—the gold standard for Florida living. Built for energy efficiency, durability, and low maintenance, this is affordable luxury at its best.Enjoy the long winding driveway, surrounded by mature trees and privacy, with direct access to paved roads—a rare combination for acreage living. With no HOA, there’s plenty of room to build a detached shop, barn, or RV garage.Properties like this—new construction, acreage, and prime central location—are incredibly rare. Don’t miss this unique opportunity to own your piece of peace and quiet, just minutes from town.
Listing Agent
ROBERTS REAL ESTATE INC Brokerage Phone: 352-351-0011 License #3408916 Listed on: 06/11/2025

Home Details
Home Type
- Single Family
Est. Annual Taxes
- $636
Year Built
- Built in 2025 | New Construction
Lot Details
- 2.32 Acre Lot
- Cul-De-Sac
- East Facing Home
- Property is zoned AU
Parking
- 2 Car Garage
Property Views
- Lake
- Woods
Home Design
- Slab Foundation
- Metal Roof
- Block Exterior
- Stucco
Interior Spaces
- 1,322 Sq Ft Home
- Open Floorplan
- Vaulted Ceiling
- Ceiling Fan
- Sliding Doors
- Living Room
- Luxury Vinyl Tile Flooring
- Laundry Room
Kitchen
- Range
- Microwave
- Dishwasher
Bedrooms and Bathrooms
- 3 Bedrooms
- Primary Bedroom on Main
- Split Bedroom Floorplan
- 2 Full Bathrooms
Outdoor Features
- Covered patio or porch
- Exterior Lighting
Utilities
- Central Heating and Cooling System
- 1 Water Well
- 1 Septic Tank
- Aerobic Septic System
- Cable TV Available
Community Details
- No Home Owners Association
- Built by Zephyr Homes LLC
- Silver Fox Ranch Subdivision
Listing and Financial Details
- Home warranty included in the sale of the property
- Visit Down Payment Resource Website
- Legal Lot and Block 18 / B
- Assessor Parcel Number C-22-35-28-020-00B0-0180
Map
Home Values in the Area
Average Home Value in this Area
Tax History
| Year | Tax Paid | Tax Assessment Tax Assessment Total Assessment is a certain percentage of the fair market value that is determined by local assessors to be the total taxable value of land and additions on the property. | Land | Improvement |
|---|---|---|---|---|
| 2024 | $337 | $46,400 | $46,400 | -- |
| 2023 | $337 | $17,864 | $0 | $0 |
| 2022 | $252 | $16,240 | $16,240 | $0 |
| 2021 | $255 | $16,240 | $16,240 | $0 |
| 2020 | $232 | $13,920 | $0 | $0 |
| 2019 | $232 | $13,920 | $0 | $0 |
| 2018 | $233 | $13,920 | $0 | $0 |
| 2017 | $219 | $13,920 | $0 | $0 |
| 2016 | $225 | $13,920 | $0 | $0 |
| 2015 | $229 | $13,920 | $0 | $0 |
| 2014 | $230 | $0 | $0 | $0 |
Property History
| Date | Event | Price | Change | Sq Ft Price |
|---|---|---|---|---|
| 06/10/2025 06/10/25 | For Sale | $418,900 | -- | $317 / Sq Ft |
Purchase History
| Date | Type | Sale Price | Title Company |
|---|---|---|---|
| Interfamily Deed Transfer | -- | None Available | |
| Quit Claim Deed | -- | -- |
About the Listing Agent

Born and raised in Los Angeles, California; Daughter to a Real Estate Developer and General Contractor, I learned quickly how to match up clients and maximize their wants and needs. As a wife and a mother of three young children I understand the importance of how a home can create true happiness. I am truly passionate about finding ways to meet and exceed all of my client’s expectations. I’m constantly studying local market trends and enjoy navigating through the buying and selling process
Regina's Other Listings
Source: Stellar MLS
MLS Number: OM703328
APN: C-22-35-28-020-00B0-0180
- 5400 State Route 66
- 1000 State Route 66
- 4110 State Route 66
- 5807 Canopy Rd
- 2336 Honey Dew Ave
- 5932 Canopy Rd
- 2138 Lantana Ave
- 2137 Bird of Paradise Ave
- 1846 Nolana Ave
- 1830 Oleaster Ave
- 1833 Nectar Ave
- 5807 Olive Rd
- 5701 Olive Rd
- 1829 Nectar Ave
- 0 Orange Place Unit LOT 13
- 1817 Nectar Ave
- 1714 Oleaster Ave
- 5707 South Key
- 6349 Rise Terrace
- 5306 Cucumber St
- 4523 Elson Ave
- 4503 Sebring Ave
- 5325 Lake Haven Blvd
- 932 Grogan Ave
- 944 Galaxy Ave
- 4123 Page Ave
- 3908 Mandarin Rd
- 4620 Lafayette Ave
- 4231 Grass Ave
- 4320 Lafayette Ave Unit 3
- 4103 Bogey Blvd Unit 309
- 3301 Jacklin Ave
- 2450 Hammock Rd
- 2440 Hammock Rd
- 2460 Hammock Rd
- 4509 Medina Way
- 2420 Hammock Rd
- 2430 Hammock Rd
- 5097 Moss Hammock Trail
- 2702 Golf Hammock Dr

