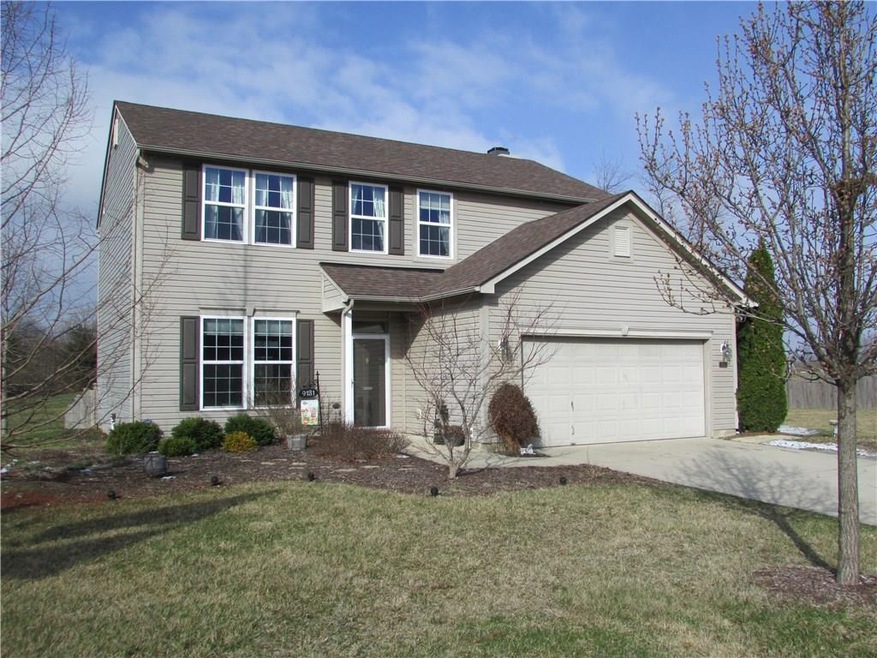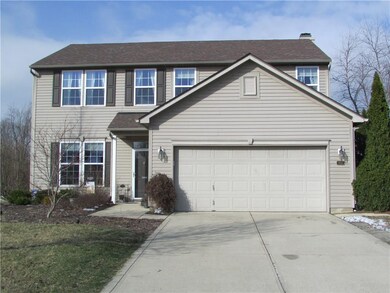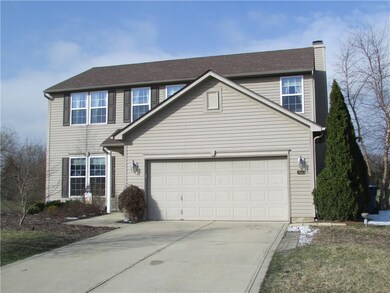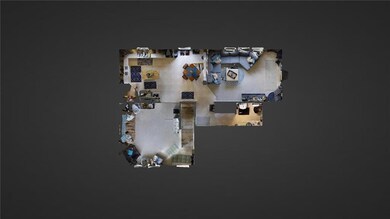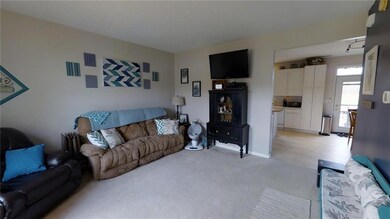
Highlights
- Vaulted Ceiling
- Walk-In Closet
- Garage
- 1 Fireplace
- Forced Air Heating and Cooling System
About This Home
As of August 2020Home in Highly Desired Camby Village. 3 Bedroom, 2.5 bath, 2-story home w/ loft. Home features formal living room, family room w/ wood burning fireplace, 9 ft. ceilings on main level, eat-in kitchen w/ walk-in pantry, center island, breakfast area, & 42" cabinets. Upper-level laundry room w/folding table & cabinets, finished 2-car garage w/lots of storage & bump-out, large patio in backyard overlooking the pond w/ awning & fully fenced, & new roof. Move-In Ready Home on a Cul-De-Sac & Pond!
Last Agent to Sell the Property
Daniel Cope
Your Realty Link, LLC Listed on: 03/16/2017
Co-Listed By
Steve Webber
Your Realty Link, LLC
Last Buyer's Agent
Marie Nolan
Home Realty, LLC
Home Details
Home Type
- Single Family
Est. Annual Taxes
- $1,434
Year Built
- Built in 2003
Lot Details
- 7,841 Sq Ft Lot
- Back Yard Fenced
- Sprinkler System
Home Design
- Brick Exterior Construction
- Slab Foundation
- Vinyl Siding
Interior Spaces
- 2-Story Property
- Vaulted Ceiling
- 1 Fireplace
- Attic Access Panel
- Fire and Smoke Detector
Kitchen
- Gas Oven
- Built-In Microwave
- Dishwasher
- Disposal
Bedrooms and Bathrooms
- 3 Bedrooms
- Walk-In Closet
Parking
- Garage
- Driveway
Utilities
- Forced Air Heating and Cooling System
- Heating System Uses Gas
- Gas Water Heater
Community Details
- Association fees include maintenance, parkplayground, snow removal
- Camby Village Subdivision
- Property managed by Blue Sky
Listing and Financial Details
- Assessor Parcel Number 491316103020000200
Ownership History
Purchase Details
Home Financials for this Owner
Home Financials are based on the most recent Mortgage that was taken out on this home.Purchase Details
Home Financials for this Owner
Home Financials are based on the most recent Mortgage that was taken out on this home.Purchase Details
Home Financials for this Owner
Home Financials are based on the most recent Mortgage that was taken out on this home.Purchase Details
Home Financials for this Owner
Home Financials are based on the most recent Mortgage that was taken out on this home.Similar Home in Camby, IN
Home Values in the Area
Average Home Value in this Area
Purchase History
| Date | Type | Sale Price | Title Company |
|---|---|---|---|
| Warranty Deed | $180,000 | First American Title Insurance | |
| Deed | $154,000 | -- | |
| Deed | $154,000 | Title Alliance | |
| Warranty Deed | -- | Security Title Services | |
| Warranty Deed | -- | None Available |
Mortgage History
| Date | Status | Loan Amount | Loan Type |
|---|---|---|---|
| Open | $171,000 | New Conventional | |
| Previous Owner | $147,028 | FHA | |
| Previous Owner | $126,417 | FHA | |
| Previous Owner | $120,322 | FHA | |
| Previous Owner | $145,105 | FHA |
Property History
| Date | Event | Price | Change | Sq Ft Price |
|---|---|---|---|---|
| 08/28/2020 08/28/20 | Sold | $180,000 | -1.0% | $90 / Sq Ft |
| 07/25/2020 07/25/20 | Pending | -- | -- | -- |
| 07/14/2020 07/14/20 | For Sale | $181,900 | +18.1% | $91 / Sq Ft |
| 04/18/2017 04/18/17 | Sold | $154,000 | -2.5% | $77 / Sq Ft |
| 03/18/2017 03/18/17 | Pending | -- | -- | -- |
| 03/18/2017 03/18/17 | Price Changed | $158,000 | +2.0% | $79 / Sq Ft |
| 03/16/2017 03/16/17 | For Sale | $154,900 | +20.3% | $78 / Sq Ft |
| 09/05/2014 09/05/14 | Sold | $128,750 | -0.9% | $65 / Sq Ft |
| 07/11/2014 07/11/14 | Price Changed | $129,900 | -2.3% | $65 / Sq Ft |
| 05/19/2014 05/19/14 | For Sale | $132,900 | -- | $67 / Sq Ft |
Tax History Compared to Growth
Tax History
| Year | Tax Paid | Tax Assessment Tax Assessment Total Assessment is a certain percentage of the fair market value that is determined by local assessors to be the total taxable value of land and additions on the property. | Land | Improvement |
|---|---|---|---|---|
| 2024 | $2,465 | $223,200 | $18,500 | $204,700 |
| 2023 | $2,465 | $214,400 | $18,500 | $195,900 |
| 2022 | $2,412 | $202,900 | $18,500 | $184,400 |
| 2021 | $2,113 | $177,900 | $18,500 | $159,400 |
| 2020 | $1,761 | $157,000 | $18,500 | $138,500 |
| 2019 | $1,813 | $153,700 | $18,500 | $135,200 |
| 2018 | $1,654 | $141,800 | $18,500 | $123,300 |
| 2017 | $1,696 | $144,600 | $18,500 | $126,100 |
| 2016 | $1,577 | $134,800 | $18,500 | $116,300 |
| 2014 | $1,394 | $126,100 | $18,500 | $107,600 |
| 2013 | $1,108 | $110,800 | $18,500 | $92,300 |
Agents Affiliated with this Home
-
M
Seller's Agent in 2020
Marie Nolan
Home Realty, LLC
1 in this area
12 Total Sales
-
C
Buyer's Agent in 2020
Chris Price
Keller Williams Indy Metro W
-
A
Buyer Co-Listing Agent in 2020
Alexandria Chestnut
Mark Dietel Realty, LLC
(317) 410-6163
2 in this area
23 Total Sales
-
D
Seller's Agent in 2017
Daniel Cope
Your Realty Link, LLC
-
S
Seller Co-Listing Agent in 2017
Steve Webber
Your Realty Link, LLC
-

Seller's Agent in 2014
Jeff Paxson
Jeff Paxson Team
(317) 883-2121
7 in this area
514 Total Sales
Map
Source: MIBOR Broker Listing Cooperative®
MLS Number: MBR21471644
APN: 49-13-16-103-020.000-200
- 9024 W Mooresville Rd
- 9022 Hosta Way
- 8912 Hosta Way
- 8849 W Mooresville Rd
- 9000 W Mooresville Rd
- Simplicity 2629 Plan at Oberlin - Simplicity Series
- Simplicity 1796 Plan at Oberlin - Simplicity Series
- Simplicity 2868 Plan at Oberlin - Simplicity Series
- Simplicity 2115 Plan at Oberlin - Simplicity Series
- Simplicity 1594 Plan at Oberlin - Simplicity Series
- Simplicity 1531 Plan at Oberlin - Simplicity Series
- Simplicity 2364 Plan at Oberlin - Simplicity Series
- Simplicity 2517 Plan at Oberlin - Simplicity Series
- Simplicity 1953 Plan at Oberlin - Simplicity Series
- Simplicity 1350 Plan at Oberlin - Simplicity Series
- 8730 Hollander Dr
- 8726 Hollander Dr
- 8715 Hollander Dr
- 8714 Hollander Dr
- 8711 Hollander Dr
