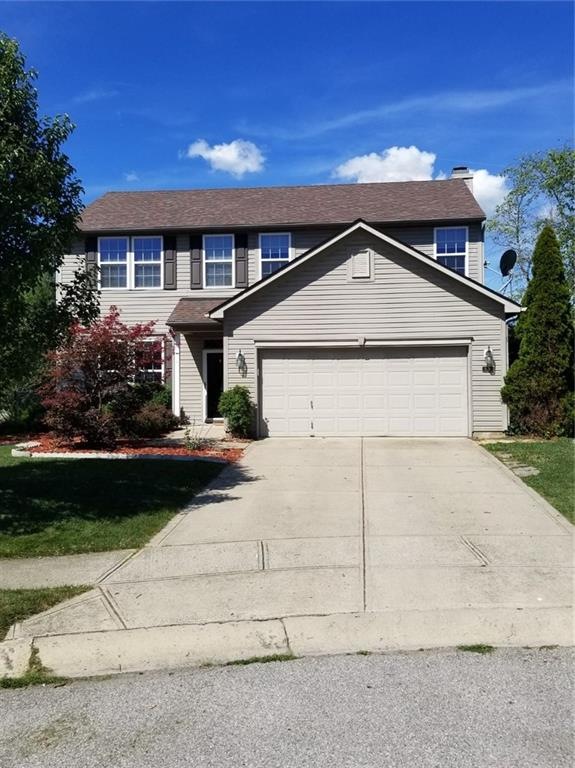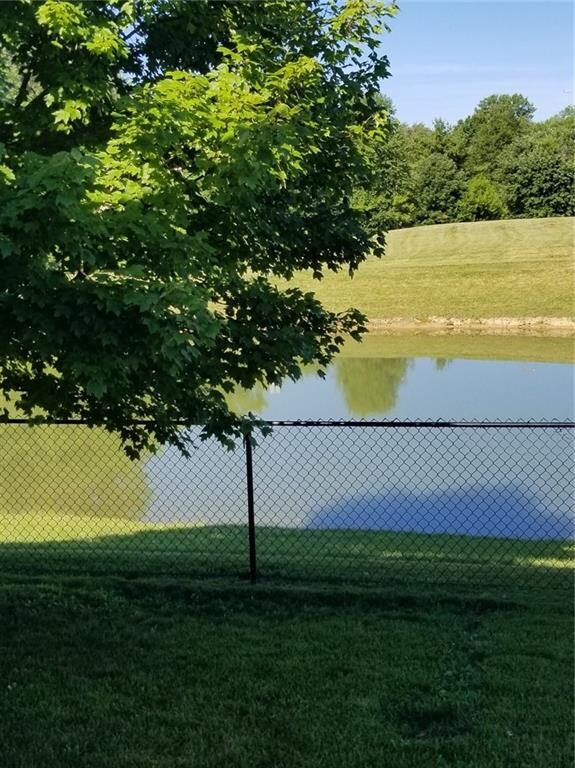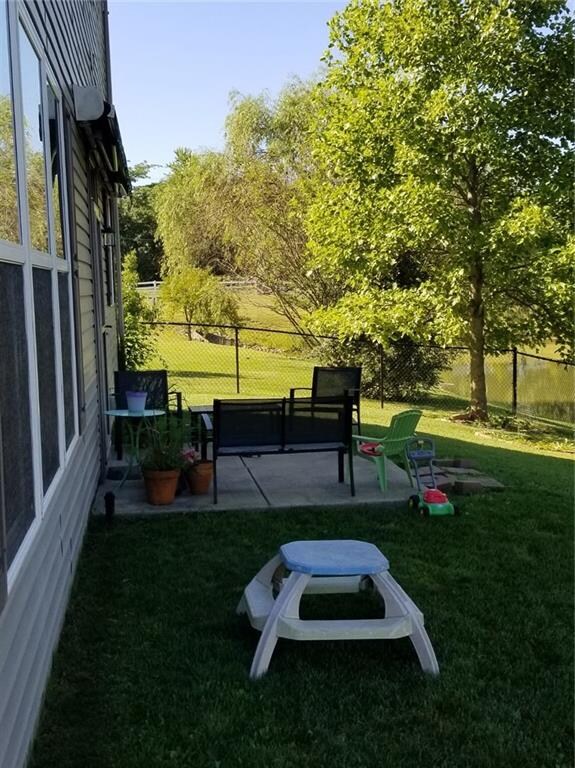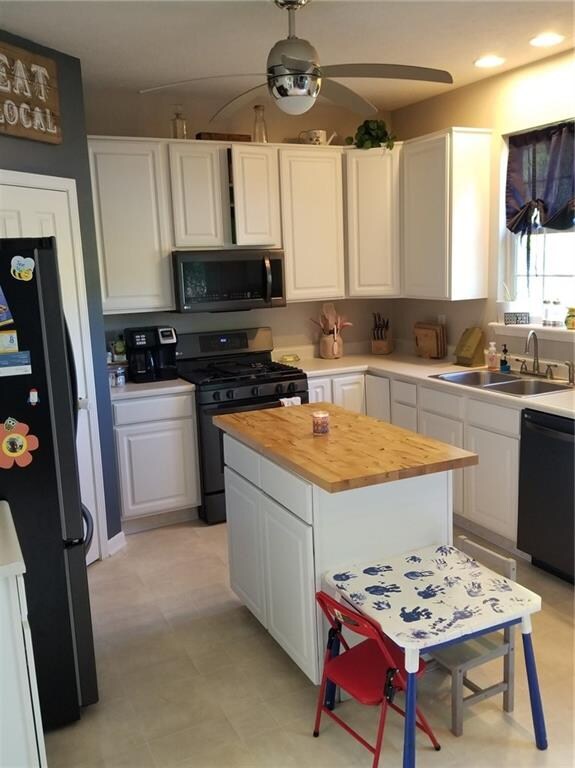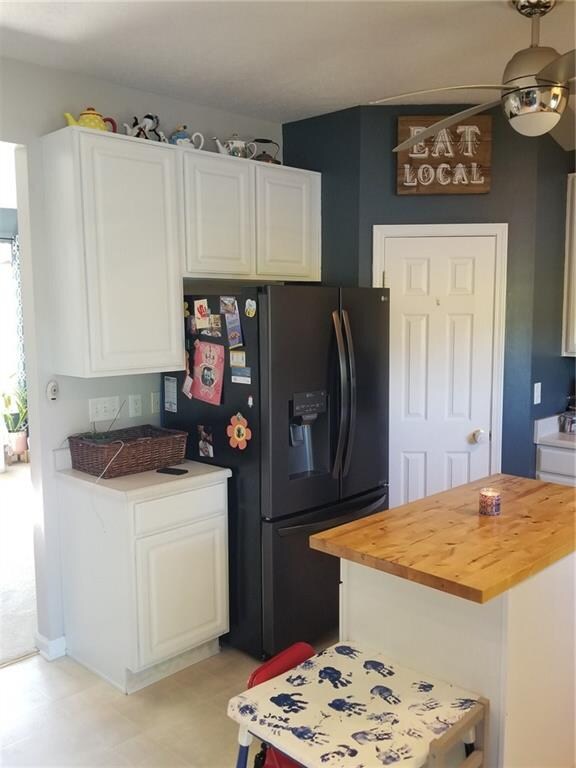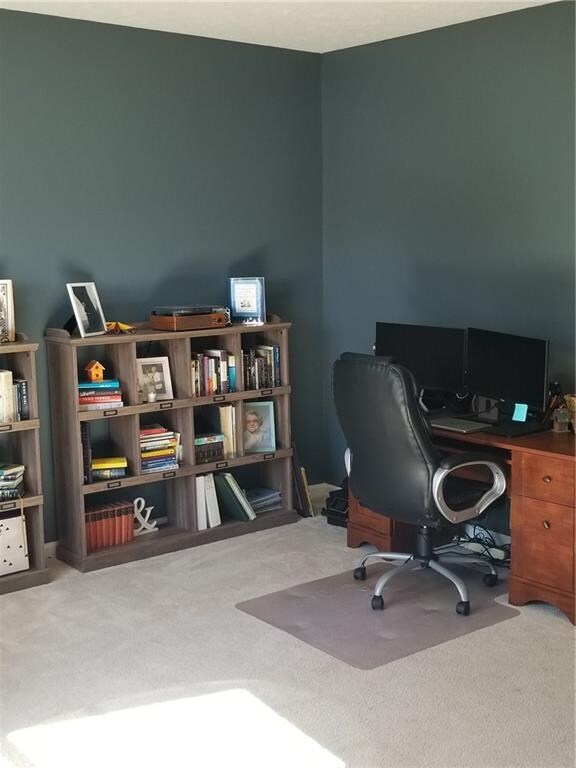
Highlights
- Traditional Architecture
- Walk-In Pantry
- Forced Air Heating and Cooling System
- 1 Fireplace
- 2 Car Attached Garage
- Combination Kitchen and Dining Room
About This Home
As of August 2020Welcome Home!! This beautiful family home is close to shopping/restaurants and with easy access to the highway. Gated yard (black vinyl fencing) with pond behind you it's a great place for that morning coffee. Property is on a cul-de-sac with the back side of the home facing Moorseville Rd so no neighbors behind you. Don't miss out on this one!
Last Agent to Sell the Property
Home Realty, LLC License #RB14035589 Listed on: 07/15/2020
Last Buyer's Agent
Chris Price
Keller Williams Indy Metro W

Home Details
Home Type
- Single Family
Est. Annual Taxes
- $1,732
Year Built
- Built in 2003
Lot Details
- 7,841 Sq Ft Lot
Parking
- 2 Car Attached Garage
Home Design
- Traditional Architecture
- Concrete Perimeter Foundation
Interior Spaces
- 2-Story Property
- 1 Fireplace
- Combination Kitchen and Dining Room
- Fire and Smoke Detector
- Walk-In Pantry
Bedrooms and Bathrooms
- 3 Bedrooms
Utilities
- Forced Air Heating and Cooling System
- Heating System Uses Gas
- Gas Water Heater
Community Details
- Association fees include maintenance parkplayground snow removal
- Camby Village Subdivision
- Property managed by Blue Sky
- The community has rules related to covenants, conditions, and restrictions
Listing and Financial Details
- Assessor Parcel Number 491316103020000200
Ownership History
Purchase Details
Home Financials for this Owner
Home Financials are based on the most recent Mortgage that was taken out on this home.Purchase Details
Home Financials for this Owner
Home Financials are based on the most recent Mortgage that was taken out on this home.Purchase Details
Home Financials for this Owner
Home Financials are based on the most recent Mortgage that was taken out on this home.Purchase Details
Home Financials for this Owner
Home Financials are based on the most recent Mortgage that was taken out on this home.Similar Homes in Camby, IN
Home Values in the Area
Average Home Value in this Area
Purchase History
| Date | Type | Sale Price | Title Company |
|---|---|---|---|
| Warranty Deed | $180,000 | First American Title Insurance | |
| Deed | $154,000 | -- | |
| Deed | $154,000 | Title Alliance | |
| Warranty Deed | -- | Security Title Services | |
| Warranty Deed | -- | None Available |
Mortgage History
| Date | Status | Loan Amount | Loan Type |
|---|---|---|---|
| Open | $171,000 | New Conventional | |
| Previous Owner | $147,028 | FHA | |
| Previous Owner | $126,417 | FHA | |
| Previous Owner | $120,322 | FHA | |
| Previous Owner | $145,105 | FHA |
Property History
| Date | Event | Price | Change | Sq Ft Price |
|---|---|---|---|---|
| 08/28/2020 08/28/20 | Sold | $180,000 | -1.0% | $90 / Sq Ft |
| 07/25/2020 07/25/20 | Pending | -- | -- | -- |
| 07/14/2020 07/14/20 | For Sale | $181,900 | +18.1% | $91 / Sq Ft |
| 04/18/2017 04/18/17 | Sold | $154,000 | -2.5% | $77 / Sq Ft |
| 03/18/2017 03/18/17 | Pending | -- | -- | -- |
| 03/18/2017 03/18/17 | Price Changed | $158,000 | +2.0% | $79 / Sq Ft |
| 03/16/2017 03/16/17 | For Sale | $154,900 | +20.3% | $78 / Sq Ft |
| 09/05/2014 09/05/14 | Sold | $128,750 | -0.9% | $65 / Sq Ft |
| 07/11/2014 07/11/14 | Price Changed | $129,900 | -2.3% | $65 / Sq Ft |
| 05/19/2014 05/19/14 | For Sale | $132,900 | -- | $67 / Sq Ft |
Tax History Compared to Growth
Tax History
| Year | Tax Paid | Tax Assessment Tax Assessment Total Assessment is a certain percentage of the fair market value that is determined by local assessors to be the total taxable value of land and additions on the property. | Land | Improvement |
|---|---|---|---|---|
| 2024 | $2,465 | $223,200 | $18,500 | $204,700 |
| 2023 | $2,465 | $214,400 | $18,500 | $195,900 |
| 2022 | $2,412 | $202,900 | $18,500 | $184,400 |
| 2021 | $2,113 | $177,900 | $18,500 | $159,400 |
| 2020 | $1,761 | $157,000 | $18,500 | $138,500 |
| 2019 | $1,813 | $153,700 | $18,500 | $135,200 |
| 2018 | $1,654 | $141,800 | $18,500 | $123,300 |
| 2017 | $1,696 | $144,600 | $18,500 | $126,100 |
| 2016 | $1,577 | $134,800 | $18,500 | $116,300 |
| 2014 | $1,394 | $126,100 | $18,500 | $107,600 |
| 2013 | $1,108 | $110,800 | $18,500 | $92,300 |
Agents Affiliated with this Home
-
M
Seller's Agent in 2020
Marie Nolan
Home Realty, LLC
1 in this area
12 Total Sales
-
C
Buyer's Agent in 2020
Chris Price
Keller Williams Indy Metro W
-
A
Buyer Co-Listing Agent in 2020
Alexandria Chestnut
Mark Dietel Realty, LLC
(317) 410-6163
2 in this area
23 Total Sales
-
D
Seller's Agent in 2017
Daniel Cope
Your Realty Link, LLC
-
S
Seller Co-Listing Agent in 2017
Steve Webber
Your Realty Link, LLC
-

Seller's Agent in 2014
Jeff Paxson
Jeff Paxson Team
(317) 883-2121
7 in this area
518 Total Sales
Map
Source: MIBOR Broker Listing Cooperative®
MLS Number: MBR21724823
APN: 49-13-16-103-020.000-200
- 9024 W Mooresville Rd
- 9022 Hosta Way
- 8912 Hosta Way
- 8849 W Mooresville Rd
- 9000 W Mooresville Rd
- 8730 Hollander Dr
- 8726 Hollander Dr
- 8715 Hollander Dr
- 8714 Hollander Dr
- 8711 Hollander Dr
- 9114 Stones Bluff Ln
- 8710 Hollander Dr
- 9048 Stones Bluff Ln
- 8666 Hollander Dr
- 7501 Firecrest Ln
- 7505 Firecrest Ln
- 8662 Hollander Dr
- 8248 Ossian Ct
- 7642 Gold Rush Dr
- 8344 Ossian Ct
