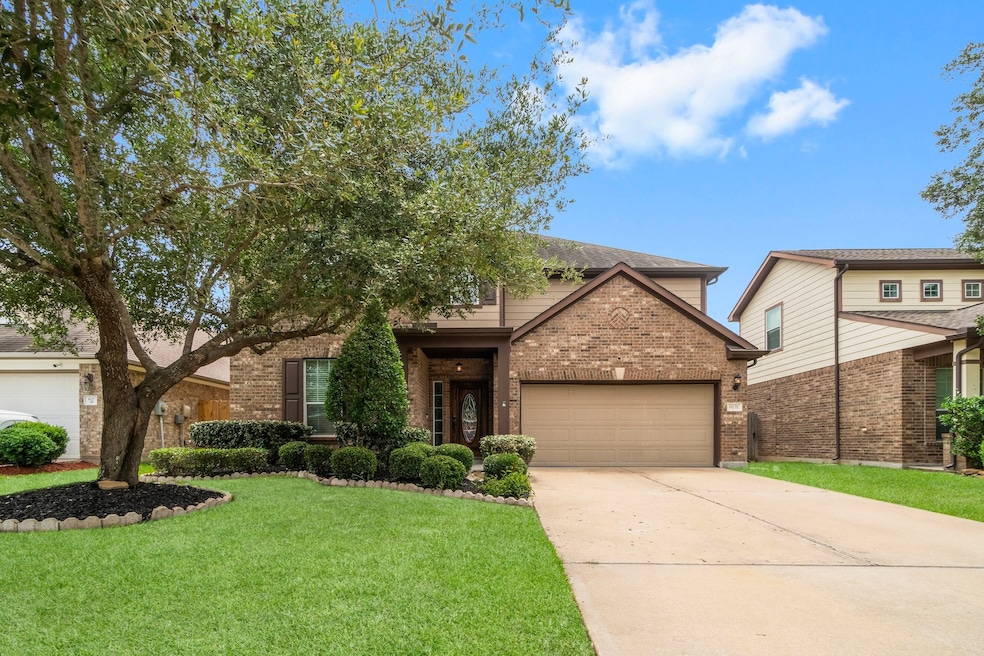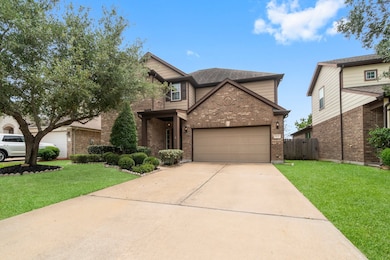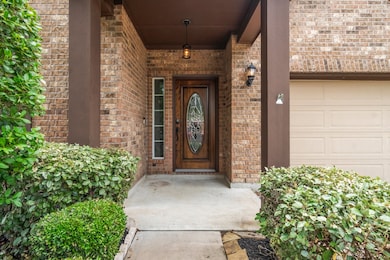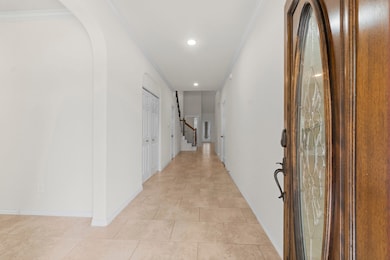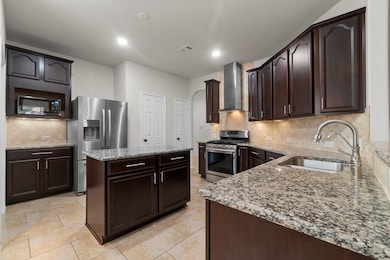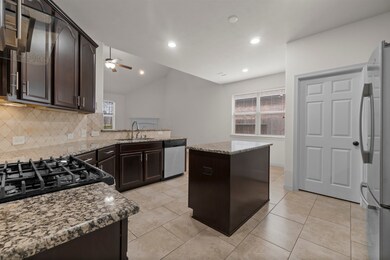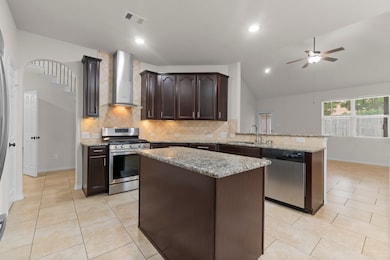
9131 Durango Point Ln Houston, TX 77070
Estimated payment $3,080/month
Highlights
- Deck
- High Ceiling
- Community Pool
- Traditional Architecture
- Game Room
- Covered patio or porch
About This Home
Step into this spacious, move in ready 4-bedroom, 3.5-bath home that blends comfort and style with an open, well-designed layout perfect for modern living! Soaring high ceilings and large windows fill the living areas with natural light, creating a bright and inviting atmosphere. The generous floor plan offers both functionality and flow—ideal for entertaining or relaxing at home. Primary bedroom & study located on the 1st floor! Spacious guest bedrooms & game room located on the 2nd floor. The backyard provides ample room for outdoor gatherings, gardening, or relaxation with a covered rear patio. A must-see for anyone seeking space, light, and thoughtful design plus top rated Klein ISD schools! Available for immediate move-in!
Home Details
Home Type
- Single Family
Est. Annual Taxes
- $7,462
Year Built
- Built in 2012
Lot Details
- 5,500 Sq Ft Lot
- Back Yard Fenced
- Sprinkler System
HOA Fees
- $104 Monthly HOA Fees
Parking
- 2 Car Attached Garage
- Garage Door Opener
- Driveway
Home Design
- Traditional Architecture
- Split Level Home
- Brick Exterior Construction
- Slab Foundation
- Composition Roof
- Wood Siding
- Cement Siding
Interior Spaces
- 2,989 Sq Ft Home
- 2-Story Property
- High Ceiling
- Ceiling Fan
- Gas Log Fireplace
- Family Room Off Kitchen
- Living Room
- Combination Kitchen and Dining Room
- Game Room
- Utility Room
- Washer and Gas Dryer Hookup
- Fire and Smoke Detector
Kitchen
- Breakfast Bar
- Walk-In Pantry
- Gas Oven
- Gas Range
- <<microwave>>
- Dishwasher
- Kitchen Island
- Disposal
Flooring
- Carpet
- Tile
Bedrooms and Bathrooms
- 4 Bedrooms
- Double Vanity
- Soaking Tub
- <<tubWithShowerToken>>
- Separate Shower
Eco-Friendly Details
- Energy-Efficient Windows with Low Emissivity
- Energy-Efficient Thermostat
Outdoor Features
- Deck
- Covered patio or porch
Schools
- Brill Elementary School
- Ulrich Intermediate School
- Klein Cain High School
Utilities
- Central Heating and Cooling System
- Heating System Uses Gas
- Programmable Thermostat
Listing and Financial Details
- Seller Concessions Offered
Community Details
Overview
- Crest Management Association, Phone Number (281) 579-0761
- Vintage Royale Subdivision
Recreation
- Community Pool
Map
Home Values in the Area
Average Home Value in this Area
Tax History
| Year | Tax Paid | Tax Assessment Tax Assessment Total Assessment is a certain percentage of the fair market value that is determined by local assessors to be the total taxable value of land and additions on the property. | Land | Improvement |
|---|---|---|---|---|
| 2024 | $7,462 | $416,016 | $39,925 | $376,091 |
| 2023 | $7,462 | $420,339 | $39,925 | $380,414 |
| 2022 | $8,627 | $379,299 | $39,925 | $339,374 |
| 2021 | $8,362 | $320,813 | $39,925 | $280,888 |
| 2020 | $8,317 | $305,907 | $39,925 | $265,982 |
| 2019 | $8,693 | $309,519 | $39,925 | $269,594 |
| 2018 | $3,830 | $292,832 | $39,925 | $252,907 |
| 2017 | $8,574 | $292,832 | $39,925 | $252,907 |
| 2016 | $8,190 | $292,832 | $39,925 | $252,907 |
| 2015 | $6,465 | $295,467 | $39,925 | $255,542 |
| 2014 | $6,465 | $269,295 | $39,925 | $229,370 |
Property History
| Date | Event | Price | Change | Sq Ft Price |
|---|---|---|---|---|
| 05/21/2025 05/21/25 | For Sale | $425,000 | -- | $142 / Sq Ft |
Purchase History
| Date | Type | Sale Price | Title Company |
|---|---|---|---|
| Deed | -- | -- | |
| Vendors Lien | -- | None Available | |
| Special Warranty Deed | -- | None Available | |
| Special Warranty Deed | -- | Universal Title Partners |
Mortgage History
| Date | Status | Loan Amount | Loan Type |
|---|---|---|---|
| Open | $178,510 | New Conventional | |
| Closed | $163,992 | No Value Available | |
| Closed | -- | No Value Available | |
| Previous Owner | $199,750 | Adjustable Rate Mortgage/ARM | |
| Previous Owner | $136,828 | Construction |
Similar Homes in Houston, TX
Source: Houston Association of REALTORS®
MLS Number: 43319207
APN: 1304870010008
- 15807 Eldora Springs Ct
- 9158 Sunlight Oak Ln
- 9135 Solvista Pass Ln
- 9107 Solvista Pass Ln
- 9218 Solvista Pass Ln
- 9147 Monarch Mist Ln
- 9115 Monarch Mist Ln
- 9251 Monarch Mist Ln
- 9819 Orangevale Dr
- 16023 Cutten Rd
- 9422 Tallow Tree Dr
- 9707 Chipstead Cir
- 16506 Emilia Ct
- 16315 Chipstead Dr
- 16303 Hollow Rock Dr
- 10002 Oxted Ln
- 16414 Emilia Ct
- 16830 Spruce Run Dr
- 16310 Emberwood Dr
- 9719 Appin Falls Dr
- 15822 Eldora Springs Ct
- 15918 Keystone Ridge Ln
- 15815 Keystone Ridge Ln
- 9242 Solvista Pass Ln
- 9254 Solvista Pass Ln
- 15500 Cutten Rd
- 15727 Cutten Rd
- 16002 Cutten Rd
- 15255 Vintage Preserve Pkwy
- 9426 Charter Ridge Dr
- 15300 Cutten Rd
- 16014 Sweet Fern St
- 9710 Sundew Dr
- 14914 Vintage Preserve Pkwy
- 14700 Vintage Preserve Pkwy
- 17119 Kettle Creek Dr
- 19939 Chasewood Park Dr
- 14818 Vintage Preserve Pkwy
- 9626 Magnolia Ridge Dr
- 9402 Towerstone Dr
