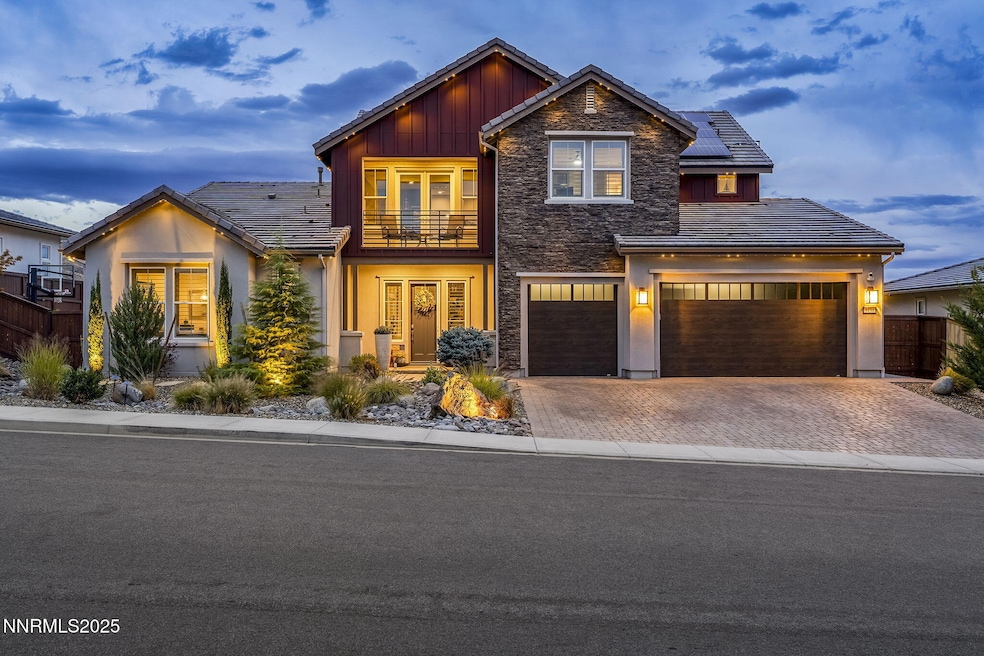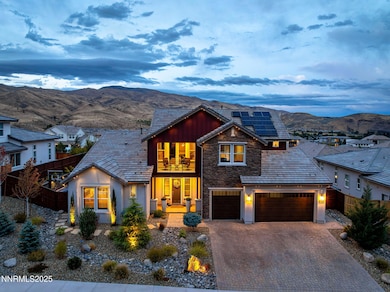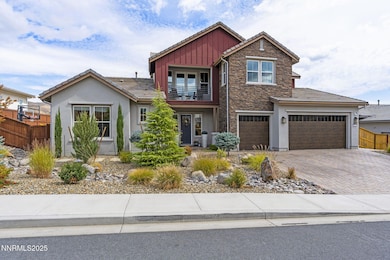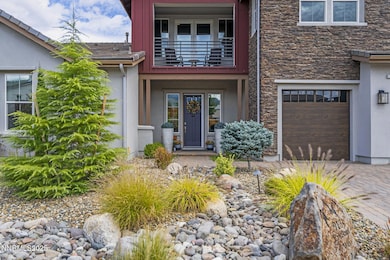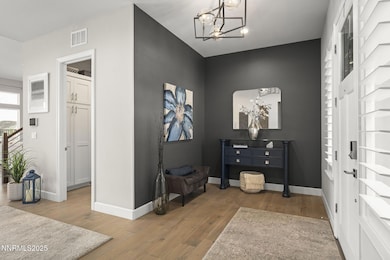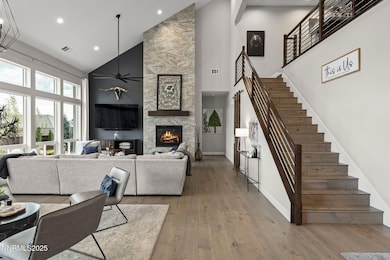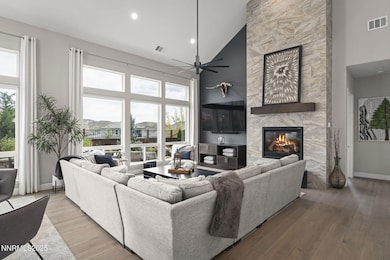9131 Erickson Way Reno, NV 89523
Belli Ranch NeighborhoodEstimated payment $8,791/month
Highlights
- Heated Spa
- Two Primary Bedrooms
- Fireplace in Primary Bedroom
- Solar Power System
- Mountain View
- Cathedral Ceiling
About This Home
Stunning luxury Verdi home on a premium lot with no rear neighbors and breathtaking mountain views. The main-level primary suite offers a cozy fireplace and spa-inspired finishes, while the chef's kitchen features JennAir appliances, granite waterfall island, farmhouse sink, pot filler, and extended cabinetry. Custom shutters, hardwood floors, surround sound, and built-ins elevate the interior. Enjoy seamless indoor-outdoor living with retractable screens, a covered patio with fireplace, and an entertainer's backyard complete with professional landscaping, waterfall, fire pit, fire table, built-in Coyote gas grill & large Kamado Joe charcoal grill, a custom half basketball court, and Bullfrog spa. Owned solar with EV charger, permanent lighting, whole-home water system, and a custom gym with HVAC add convenience and comfort. Experience the best of both worlds—peaceful living just minutes from shopping, dining, downtown Reno, and only a short drive up to Truckee, CA and year round mountain activities! Welcome home!
Home Details
Home Type
- Single Family
Est. Annual Taxes
- $10,027
Year Built
- Built in 2021
Lot Details
- 10,214 Sq Ft Lot
- Dog Run
- Back Yard Fenced
- Landscaped
- Level Lot
- Front and Back Yard Sprinklers
- Property is zoned SF6
HOA Fees
- $39 Monthly HOA Fees
Parking
- 3 Car Attached Garage
- Parking Storage or Cabinetry
- Heated Garage
- Insulated Garage
- Epoxy
- Garage Door Opener
Home Design
- Brick Veneer
- Slab Foundation
- Pitched Roof
- Tile Roof
- Wood Siding
- Stick Built Home
- Masonite
- Stucco
Interior Spaces
- 3,779 Sq Ft Home
- 2-Story Property
- Wired For Data
- Cathedral Ceiling
- Ceiling Fan
- Gas Fireplace
- Double Pane Windows
- Vinyl Clad Windows
- Plantation Shutters
- Blinds
- Rods
- Mud Room
- Entrance Foyer
- Smart Doorbell
- Great Room with Fireplace
- 3 Fireplaces
- Family Room
- Open Floorplan
- Loft
- Bonus Room
- Game Room
- Mountain Views
Kitchen
- Breakfast Area or Nook
- Double Oven
- Gas Cooktop
- Microwave
- Dishwasher
- ENERGY STAR Qualified Appliances
- Kitchen Island
- Farmhouse Sink
- Disposal
Flooring
- Wood
- Carpet
- Ceramic Tile
Bedrooms and Bathrooms
- 4 Bedrooms
- Primary Bedroom on Main
- Fireplace in Primary Bedroom
- Double Master Bedroom
- Walk-In Closet
- Dual Sinks
- Primary Bathroom includes a Walk-In Shower
- Garden Bath
Laundry
- Laundry Room
- Sink Near Laundry
- Laundry Cabinets
- Shelves in Laundry Area
- Washer and Electric Dryer Hookup
Home Security
- Security System Owned
- Security Lights
- Carbon Monoxide Detectors
- Fire and Smoke Detector
- Fire Sprinkler System
Accessible Home Design
- Sliding Shelves
- Level Entry For Accessibility
Eco-Friendly Details
- Solar Power System
- Solar owned by seller
- Smart Irrigation
Pool
- Heated Spa
- Above Ground Spa
- Fiberglass Spa
Outdoor Features
- Balcony
- Covered Patio or Porch
- Outdoor Water Feature
- Outdoor Kitchen
- Fire Pit
- Shed
- Built-In Barbecue
- Rain Gutters
Schools
- Verdi Elementary School
- Billinghurst Middle School
- Mcqueen High School
Utilities
- Mini Split Air Conditioners
- Forced Air Heating and Cooling System
- Heating System Uses Natural Gas
- Natural Gas Connected
- Gas Water Heater
- Water Purifier is Owned
- Internet Available
- Cable TV Available
Listing and Financial Details
- Assessor Parcel Number 236-113-02
Community Details
Overview
- $1,000 HOA Transfer Fee
- Meridian Community Association, Phone Number (702) 835-6904
- Reno Community
- Meridian 120 North Village 1 Subdivision
- Maintained Community
- The community has rules related to covenants, conditions, and restrictions
- Electric Vehicle Charging Station
Security
- Card or Code Access
Map
Home Values in the Area
Average Home Value in this Area
Tax History
| Year | Tax Paid | Tax Assessment Tax Assessment Total Assessment is a certain percentage of the fair market value that is determined by local assessors to be the total taxable value of land and additions on the property. | Land | Improvement |
|---|---|---|---|---|
| 2025 | $9,737 | $337,026 | $66,045 | $270,981 |
| 2024 | $9,737 | $330,296 | $58,660 | $271,636 |
| 2023 | $9,454 | $309,874 | $54,355 | $255,519 |
| 2022 | $9,175 | $264,598 | $53,305 | $211,293 |
| 2021 | $8,491 | $255,613 | $46,725 | $208,888 |
| 2020 | $566 | $33,835 | $33,835 | $0 |
| 2019 | $313 | $17,360 | $17,360 | $0 |
| 2018 | $298 | $8,400 | $8,400 | $0 |
| 2017 | $0 | $3,780 | $3,780 | $0 |
Property History
| Date | Event | Price | List to Sale | Price per Sq Ft |
|---|---|---|---|---|
| 11/15/2025 11/15/25 | Price Changed | $1,499,000 | -4.8% | $397 / Sq Ft |
| 11/07/2025 11/07/25 | Price Changed | $1,575,000 | -0.9% | $417 / Sq Ft |
| 10/22/2025 10/22/25 | Price Changed | $1,589,900 | -0.6% | $421 / Sq Ft |
| 09/12/2025 09/12/25 | For Sale | $1,599,000 | -- | $423 / Sq Ft |
Purchase History
| Date | Type | Sale Price | Title Company |
|---|---|---|---|
| Bargain Sale Deed | $924,513 | First Centennial Reno |
Mortgage History
| Date | Status | Loan Amount | Loan Type |
|---|---|---|---|
| Open | $739,610 | New Conventional |
Source: Northern Nevada Regional MLS
MLS Number: 250055799
APN: 236-113-02
- 8650 Gasparilla Way
- 9040 Boomtown Garson Rd
- 279 Shackleton Dr
- 247 Starboard Dr
- 250 Commodore Dr
- 239 Commodore Dr
- 557 Mercator Cir
- 203 Starboard Dr Unit LOT 353
- 551 Mercator Unit Homesite 330
- 182 Commodore Dr Unit Lot 374
- 178 Commodore Dr Unit Lot 373
- 171 Commodore Dr Unit Lot 325
- 505 Mercator Dr Unit Lot 340
- 8405 Castletroy Dr
- 8350 Simsbury Dr
- 120 Summerset Dr
- 8326 Simsbury Dr
- 405 River Pines Dr
- 421 River Pines Dr
- 549 S Verdi Rd
- 350 Cabela Dr
- 2145 Tara Ridge Trail
- 1625 Clover Hill Trail
- 6900 Sharlands Ave
- 2018 Cradle Mountain Dr Unit 1
- 6750 Diamond Glen Dr
- 6402 Mae Anne Ave
- 750 Bluffs Ct Unit 103
- 730 Bluffs Ct Unit 104
- 730 Bluffs Ct Unit 103
- 720 Bluffs Ct Unit 103
- 2475 Robb Dr
- 6161 Stone Valley Dr
- 1100 Big Springs Rd
- 5895 Blue Horizon Dr
- 5922 Shadow Park Dr
- 1612 Prancer St Unit Lot 39
- 2159 Golden Eagle Ct
- 1295 Grand Summit Dr
- 1804 Quail Run Rd
