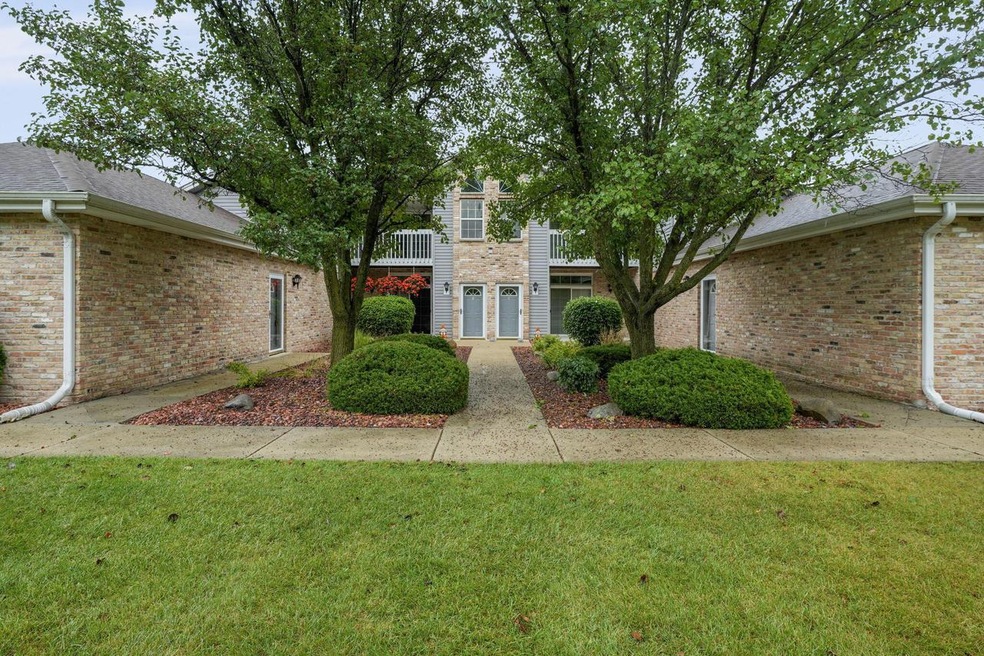
9131 S Aspen Dr Unit 5 Oak Creek, WI 53154
Highlights
- Balcony
- 2.5 Car Attached Garage
- Bathtub with Shower
- Oak Creek West Middle School Rated A-
- Walk-In Closet
- En-Suite Primary Bedroom
About This Home
As of October 2024Seize this chance to own this move in ready condo in Oak Creek! This charming residence is ideally situated near shopping centers, dining options, and the interstate, making your commute a breeze. Located on the second floor, it boasts an open floor plan, vaulted ceilings, walk-in closets, and a dedicated office space. Tucked away in the back near the woods, it provides a wonderful sense of privacy. Act quickly--this opportunity won't last!
Property Details
Home Type
- Condominium
Est. Annual Taxes
- $3,550
Year Built
- Built in 1998
HOA Fees
- $250 Monthly HOA Fees
Parking
- 2.5 Car Attached Garage
- Assigned Parking
Home Design
- Brick Exterior Construction
- Stone Siding
- Vinyl Siding
Interior Spaces
- 1,309 Sq Ft Home
- 2-Story Property
Kitchen
- Oven
- Range
- Dishwasher
- Disposal
Bedrooms and Bathrooms
- 2 Bedrooms
- Primary Bedroom Upstairs
- En-Suite Primary Bedroom
- Walk-In Closet
- 2 Full Bathrooms
- Bathtub with Shower
Laundry
- Dryer
- Washer
Outdoor Features
- Balcony
Schools
- Oak Creek High School
Utilities
- Forced Air Heating and Cooling System
- Heating System Uses Natural Gas
- High Speed Internet
Community Details
- 8 Units
- Kendal Creek Condos
Listing and Financial Details
- Exclusions: Sellers personal property
Ownership History
Purchase Details
Home Financials for this Owner
Home Financials are based on the most recent Mortgage that was taken out on this home.Purchase Details
Home Financials for this Owner
Home Financials are based on the most recent Mortgage that was taken out on this home.Purchase Details
Home Financials for this Owner
Home Financials are based on the most recent Mortgage that was taken out on this home.Purchase Details
Purchase Details
Similar Homes in Oak Creek, WI
Home Values in the Area
Average Home Value in this Area
Purchase History
| Date | Type | Sale Price | Title Company |
|---|---|---|---|
| Deed | $250,000 | Knight Barry Title | |
| Warranty Deed | $119,000 | Knight Barry Title Inc | |
| Interfamily Deed Transfer | -- | None Available | |
| Warranty Deed | $150,000 | None Available | |
| Condominium Deed | $98,900 | -- |
Mortgage History
| Date | Status | Loan Amount | Loan Type |
|---|---|---|---|
| Open | $225,000 | New Conventional | |
| Previous Owner | $30,000 | New Conventional | |
| Previous Owner | $107,100 | New Conventional | |
| Previous Owner | $80,000 | New Conventional |
Property History
| Date | Event | Price | Change | Sq Ft Price |
|---|---|---|---|---|
| 10/28/2024 10/28/24 | Sold | $250,000 | 0.0% | $191 / Sq Ft |
| 10/01/2024 10/01/24 | Pending | -- | -- | -- |
| 09/27/2024 09/27/24 | For Sale | $249,900 | -- | $191 / Sq Ft |
Tax History Compared to Growth
Tax History
| Year | Tax Paid | Tax Assessment Tax Assessment Total Assessment is a certain percentage of the fair market value that is determined by local assessors to be the total taxable value of land and additions on the property. | Land | Improvement |
|---|---|---|---|---|
| 2023 | $3,569 | $215,900 | $12,800 | $203,100 |
| 2022 | $3,318 | $184,400 | $12,800 | $171,600 |
| 2021 | $3,513 | $179,300 | $12,000 | $167,300 |
| 2020 | $3,495 | $169,900 | $12,000 | $157,900 |
| 2019 | $3,064 | $151,500 | $12,000 | $139,500 |
| 2018 | $3,111 | $137,400 | $12,000 | $125,400 |
| 2017 | $2,561 | $125,400 | $12,000 | $113,400 |
| 2016 | $17 | $119,900 | $12,000 | $107,900 |
| 2014 | $2,605 | $120,700 | $12,000 | $108,700 |
Agents Affiliated with this Home
-
Adam Pischke
A
Seller's Agent in 2024
Adam Pischke
ReBelle Realty
(262) 939-5822
1 in this area
44 Total Sales
-
Karen Nemeth
K
Buyer's Agent in 2024
Karen Nemeth
Keller Williams Realty-Milwaukee Southwest
(414) 881-7355
3 in this area
26 Total Sales
Map
Source: Metro MLS
MLS Number: 1893697
APN: 875-0111-000
- 401 W Centennial Dr
- 170 W Ryan Rd
- 783 W Puetz Rd Unit 18
- 9341 S Howell Ave
- 194 W Fairfield Ct
- 1279 E Hickory Creek Ct
- 9449 S Lake Vista Pkwy
- 8461 S 13th St Unit Lt4
- 10065 S Cindy Ln
- 8201 S Lauree Ln
- 9378 S Alder Place Unit 101
- 9378 S Alder Place Unit 105
- 9378 S Alder Place Unit 104
- 9378 S Alder Place Unit 103
- 140 E Stuart Dr
- 510 E Laverne Dr
- 4163 E Hemlock Dr Unit 106 Saffron
- 4163 E Hemlock Dr Unit 105 Saffron
- 4163 E Hemlock Dr Unit 201 Marigold
- 4163 E Hemlock Dr Unit 108
