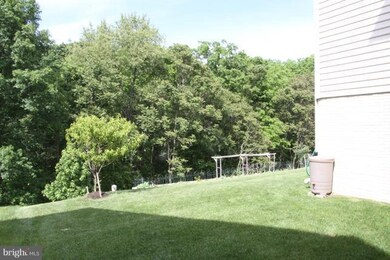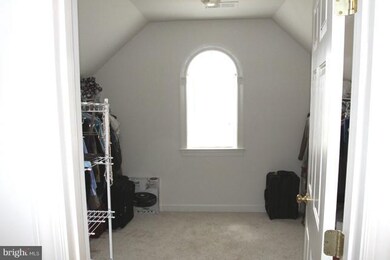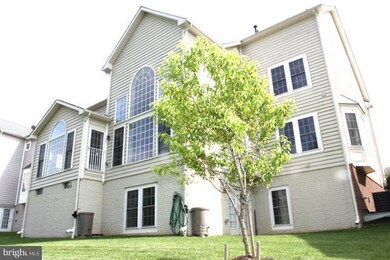
9132 Belvedere Dr Frederick, MD 21704
Villages of Urbana NeighborhoodHighlights
- Fitness Center
- Private Pool
- View of Trees or Woods
- Centerville Elementary Rated A
- Gourmet Kitchen
- Colonial Architecture
About This Home
As of August 20123 lvl lux col backing to woods. Hdwd& tile flr on main lvl. 2-story foyer & FamR w/FP. Main lvl study. Huge Kit w/granite tops, SS applis & huge island open to sunroom w/nice view.MBD w/nice view,super BA & walkin clst. Bright LL w/lrg wndws, Rec rm, rough in for full BA and fram for bed room w/windw, home theatre & walk-out to bac yard. Great Commuty w/gym, tennis court, pool & trails.
Last Agent to Sell the Property
Great Homes Realty LLC License #527594 Listed on: 05/18/2012
Home Details
Home Type
- Single Family
Est. Annual Taxes
- $5,651
Year Built
- Built in 2006
Lot Details
- 9,638 Sq Ft Lot
- Landscaped
- Private Lot
- Property is in very good condition
- Property is zoned R12
HOA Fees
- $95 Monthly HOA Fees
Parking
- 2 Car Attached Garage
- Garage Door Opener
Property Views
- Woods
- Garden
Home Design
- Colonial Architecture
- Brick Front
Interior Spaces
- Property has 3 Levels
- Crown Molding
- Wood Burning Stove
- Fireplace With Glass Doors
- Screen For Fireplace
- Fireplace Mantel
- Window Treatments
- Mud Room
- Entrance Foyer
- Family Room
- Living Room
- Dining Room
- Library
- Game Room
- Sun or Florida Room
- Wood Flooring
- Attic
Kitchen
- Gourmet Kitchen
- Breakfast Room
- Double Oven
- Electric Oven or Range
- Range Hood
- Ice Maker
- Dishwasher
- Upgraded Countertops
- Disposal
Bedrooms and Bathrooms
- 4 Bedrooms
- En-Suite Primary Bedroom
- En-Suite Bathroom
- 2.5 Bathrooms
Laundry
- Laundry Room
- Dryer
- Washer
Finished Basement
- Walk-Out Basement
- Basement Fills Entire Space Under The House
- Rear Basement Entry
- Sump Pump
- Basement Windows
Outdoor Features
- Private Pool
- Deck
- Patio
- Water Fountains
Utilities
- Forced Air Heating and Cooling System
- Vented Exhaust Fan
- Natural Gas Water Heater
Listing and Financial Details
- Tax Lot 15087
- Assessor Parcel Number 1107244517
- $146 Front Foot Fee per year
Community Details
Overview
- Association fees include common area maintenance, management, pool(s)
- Forest Creek HOA
Amenities
- Day Care Facility
- Common Area
- Community Center
- Community Library
Recreation
- Tennis Courts
- Community Playground
- Fitness Center
- Community Pool
- Jogging Path
- Bike Trail
Ownership History
Purchase Details
Home Financials for this Owner
Home Financials are based on the most recent Mortgage that was taken out on this home.Purchase Details
Home Financials for this Owner
Home Financials are based on the most recent Mortgage that was taken out on this home.Purchase Details
Home Financials for this Owner
Home Financials are based on the most recent Mortgage that was taken out on this home.Purchase Details
Purchase Details
Home Financials for this Owner
Home Financials are based on the most recent Mortgage that was taken out on this home.Purchase Details
Home Financials for this Owner
Home Financials are based on the most recent Mortgage that was taken out on this home.Purchase Details
Home Financials for this Owner
Home Financials are based on the most recent Mortgage that was taken out on this home.Purchase Details
Home Financials for this Owner
Home Financials are based on the most recent Mortgage that was taken out on this home.Purchase Details
Purchase Details
Similar Homes in Frederick, MD
Home Values in the Area
Average Home Value in this Area
Purchase History
| Date | Type | Sale Price | Title Company |
|---|---|---|---|
| Interfamily Deed Transfer | -- | Accommodation | |
| Interfamily Deed Transfer | -- | Frederick Title Group | |
| Deed | $660,000 | Frederick Title Group | |
| Deed | $595,000 | -- | |
| Deed | -- | -- | |
| Deed | -- | -- | |
| Deed | $869,677 | -- | |
| Deed | $869,677 | -- | |
| Deed | $466,718 | -- | |
| Deed | $466,718 | -- |
Mortgage History
| Date | Status | Loan Amount | Loan Type |
|---|---|---|---|
| Open | $545,162 | VA | |
| Closed | $605,814 | VA | |
| Closed | $618,778 | Adjustable Rate Mortgage/ARM | |
| Closed | $636,405 | VA | |
| Previous Owner | $410,000 | Stand Alone Second | |
| Previous Owner | $410,000 | New Conventional | |
| Previous Owner | $417,000 | Stand Alone Second | |
| Previous Owner | $456,000 | Stand Alone Second | |
| Previous Owner | $476,000 | Purchase Money Mortgage | |
| Previous Owner | $740,000 | Stand Alone Refi Refinance Of Original Loan | |
| Previous Owner | $92,407 | Credit Line Revolving | |
| Previous Owner | $740,000 | New Conventional | |
| Previous Owner | $125,000 | Stand Alone Second | |
| Previous Owner | $125,000 | Stand Alone Second | |
| Closed | -- | No Value Available |
Property History
| Date | Event | Price | Change | Sq Ft Price |
|---|---|---|---|---|
| 07/13/2025 07/13/25 | Pending | -- | -- | -- |
| 07/07/2025 07/07/25 | For Sale | $1,090,000 | -0.9% | $201 / Sq Ft |
| 03/28/2025 03/28/25 | For Sale | $1,100,000 | +66.7% | $203 / Sq Ft |
| 08/16/2012 08/16/12 | Sold | $660,000 | -4.3% | $149 / Sq Ft |
| 07/16/2012 07/16/12 | Pending | -- | -- | -- |
| 05/18/2012 05/18/12 | For Sale | $689,900 | -- | $156 / Sq Ft |
Tax History Compared to Growth
Tax History
| Year | Tax Paid | Tax Assessment Tax Assessment Total Assessment is a certain percentage of the fair market value that is determined by local assessors to be the total taxable value of land and additions on the property. | Land | Improvement |
|---|---|---|---|---|
| 2024 | $11,854 | $880,500 | $202,300 | $678,200 |
| 2023 | $10,942 | $821,533 | $0 | $0 |
| 2022 | $10,453 | $762,567 | $0 | $0 |
| 2021 | $10,144 | $703,600 | $175,900 | $527,700 |
| 2020 | $10,144 | $687,933 | $0 | $0 |
| 2019 | $9,921 | $672,267 | $0 | $0 |
| 2018 | $9,789 | $656,600 | $109,400 | $547,200 |
| 2017 | $9,431 | $656,600 | $0 | $0 |
| 2016 | $8,101 | $617,000 | $0 | $0 |
| 2015 | $8,101 | $597,200 | $0 | $0 |
| 2014 | $8,101 | $577,867 | $0 | $0 |
Agents Affiliated with this Home
-
Ellie Hitt

Seller's Agent in 2025
Ellie Hitt
RE/MAX
(240) 888-8448
1 in this area
184 Total Sales
-
William Yu
W
Seller's Agent in 2012
William Yu
Great Homes Realty LLC
(410) 984-6661
98 Total Sales
-
John Bayley

Buyer's Agent in 2012
John Bayley
Keller Williams Realty Centre
(240) 422-0111
22 in this area
56 Total Sales
Map
Source: Bright MLS
MLS Number: 1003994754
APN: 07-244517
- 9211 Shafers Mill Dr
- 3904 Sweet Briar Ln
- 3747 Spicebush Dr
- 9693 Royal Crest Cir
- 3926 Shawfield Ln
- 9654 Atterbury Ln
- 9656 Ethan Ridge Dr
- 3701 Spicebush Way
- 4346 Brubeck Terrace
- 9657 Bothwell Ln
- 3836 Sugarloaf Pkwy
- 4354 Brubeck Terrace Unit (LOT 4)
- 3620 Denison St
- 4362 Brubeck Terrace Unit (LOT 5)
- 4354 Brubaker Way
- 3804 Addison Woods Rd
- 3655 Spring Hollow Dr
- 3623 Spring Hollow Dr Unit 3623
- 3648 Holborn Place
- 9084 Clendenin Way






