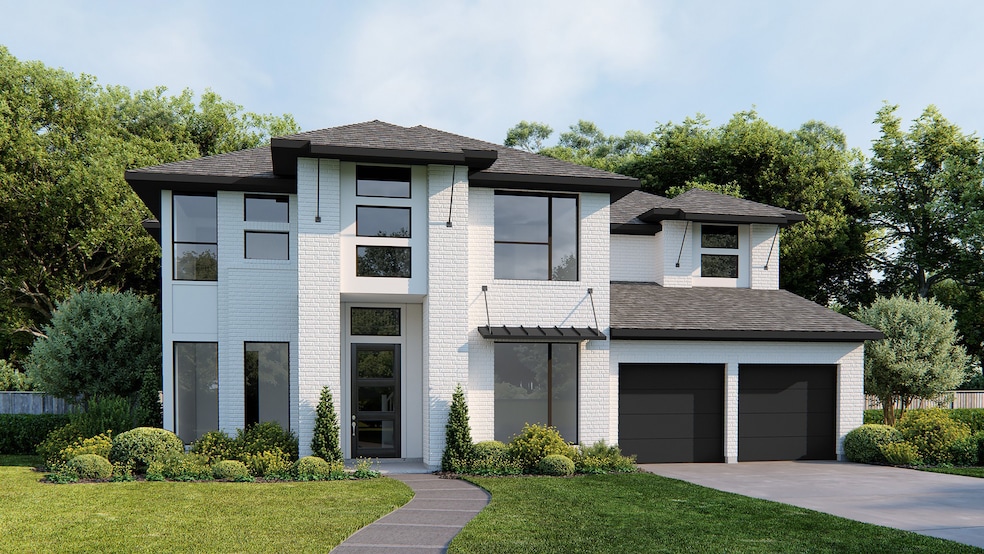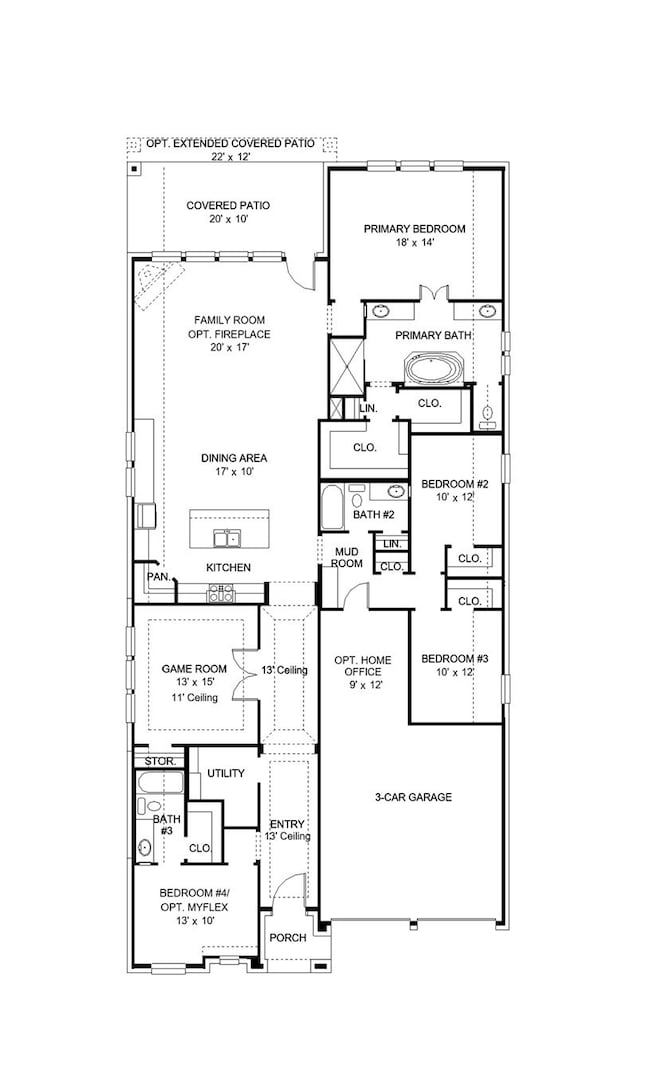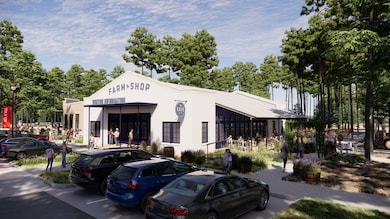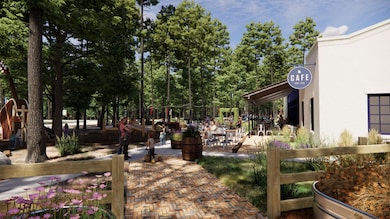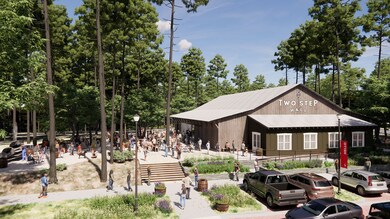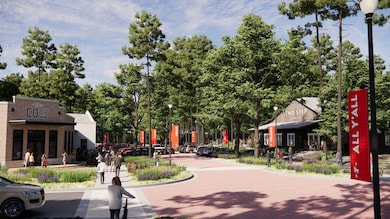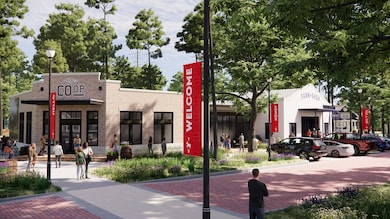9132 Chirping Bird Ln Montgomery, TX 77316
Artavia NeighborhoodEstimated payment $4,788/month
Highlights
- Under Construction
- Clubhouse
- Freestanding Bathtub
- ENERGY STAR Certified Homes
- Deck
- Traditional Architecture
About This Home
Two-story entry features curved staircase. Formal dining room and home office with French doors frame entry. Two-story family room with a wood mantel fireplace and wall of windows opens to kitchen and morning area. Kitchen features walk-in pantry, butler's pantry, a double wall oven, 5-burner gas cooktop and island with built-in seating space. First-floor primary suite includes bedroom with 12-foot ceiling and wall of windows. Dual vanities, freestanding tub, separate glass-enclosed shower and two walk-in closets in primary bath. A second bedroom is downstairs. A game room, Hollywood bathroom and secondary bedrooms are upstairs. Extended covered backyard patio. Mud room off three-car garage.
Home Details
Home Type
- Single Family
Year Built
- Built in 2025 | Under Construction
Lot Details
- 7,766 Sq Ft Lot
- Lot Dimensions are 60x129
- Southeast Facing Home
- Back Yard Fenced
- Sprinkler System
HOA Fees
- $105 Monthly HOA Fees
Parking
- 3 Car Attached Garage
- Tandem Garage
Home Design
- Traditional Architecture
- Brick Exterior Construction
- Slab Foundation
- Composition Roof
- Stucco
Interior Spaces
- 3,593 Sq Ft Home
- 2-Story Property
- High Ceiling
- Ceiling Fan
- 1 Fireplace
- Mud Room
- Formal Entry
- Family Room Off Kitchen
- Living Room
- Open Floorplan
- Home Office
- Game Room
- Utility Room
- Washer and Electric Dryer Hookup
Kitchen
- Breakfast Bar
- Walk-In Pantry
- Butlers Pantry
- Double Oven
- Gas Oven
- Gas Cooktop
- Microwave
- Dishwasher
- Kitchen Island
- Quartz Countertops
- Disposal
Flooring
- Carpet
- Tile
Bedrooms and Bathrooms
- 5 Bedrooms
- 4 Full Bathrooms
- Double Vanity
- Freestanding Bathtub
- Soaking Tub
- Bathtub with Shower
- Separate Shower
Home Security
- Prewired Security
- Fire and Smoke Detector
Eco-Friendly Details
- ENERGY STAR Qualified Appliances
- Energy-Efficient Windows with Low Emissivity
- Energy-Efficient HVAC
- Energy-Efficient Lighting
- ENERGY STAR Certified Homes
- Energy-Efficient Thermostat
Outdoor Features
- Deck
- Covered Patio or Porch
Schools
- San Jacinto Elementary School
- Moorhead Junior High School
- Caney Creek High School
Utilities
- Central Heating and Cooling System
- Heating System Uses Gas
- Programmable Thermostat
Community Details
Overview
- Two Step Farm Community Associati Association, Phone Number (480) 367-2626
- Built by Perry Homes
- Two Step Farm Subdivision
Amenities
- Clubhouse
Map
Home Values in the Area
Average Home Value in this Area
Property History
| Date | Event | Price | List to Sale | Price per Sq Ft |
|---|---|---|---|---|
| 11/05/2025 11/05/25 | For Sale | $746,900 | -- | $208 / Sq Ft |
Source: Houston Association of REALTORS®
MLS Number: 86144445
- 18043 Brennie Bird Ln
- 18047 Brennie Bird Ln
- 9121 Chirping Bird Ln
- 18122 Scarlett Hummingbird Ct
- 18110 Scarlett Hummingbird Ct
- 18019 Brennie Bird Ln
- 17915 Calico Hills Dr
- 15508 Leopard Lily Ln
- 15731 Koi Gardens Ln
- Plan Grantham at Artavia - 50ft. lots
- Plan Davenport at Artavia - 50ft. lots
- Plan Botero at Artavia - 50ft. lots
- Plan Denton at Artavia - 50ft. lots
- Plan Brent at Artavia - 50ft. lots
- Plan Newport at Artavia - 50ft. lots
- Plan Weston at Artavia - 50ft. lots
- Plan Grafton at Artavia - 50ft. lots
- Plan Torres at Artavia - 50ft. lots
- Plan Cambridge at Artavia - 50ft. lots
- Plan Dorchester at Artavia - 50ft. lots
- 17827 Parnassum Path
- 17794 Misty Brook Ln
- 17770 Misty Brook Ln
- 15227 Deseo Dr
- 16109 Mcqueen Rd
- 15830 Bird of Paradise Dr
- 17351 Grand Canyon Rd
- 15707 Autumn Sun Ct
- 17303 Merigold Heights Dr
- 15170 London Gavroche Ln
- 17159 Sandstone St
- 17151 Sandstone St
- 17138 Crimson Crest Dr
- 17127 Crimson Crest Dr
- 16360 Hidden River Ct
- 16338 Hill Country Ct
- 16229 Summerset Estates Blvd
- 17107 Sandstone St
- 16295 Hidden Deer Ln
- 16643 Lake Cir
