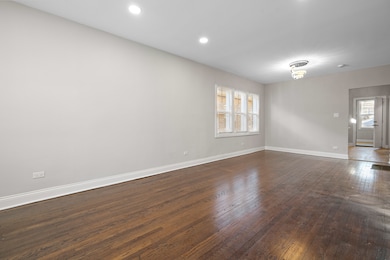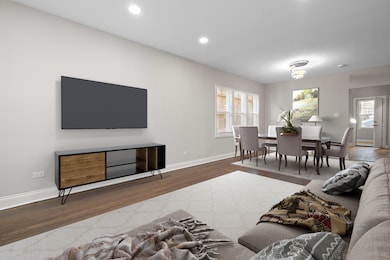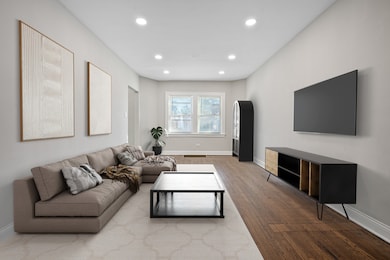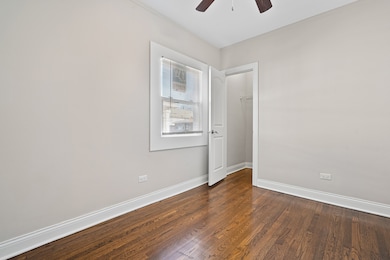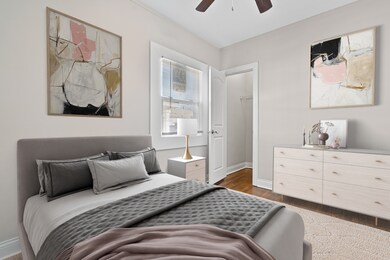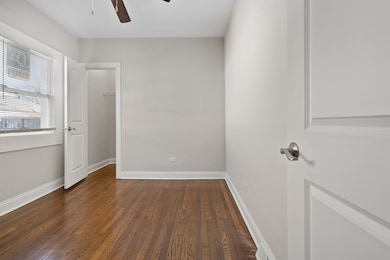
9132 S Blackstone Ave Chicago, IL 60619
Calumet Heights NeighborhoodEstimated payment $1,587/month
Total Views
11,479
3
Beds
2
Baths
1,029
Sq Ft
$252
Price per Sq Ft
Highlights
- Wood Flooring
- Laundry Room
- 1-Story Property
- Stainless Steel Appliances
- Bungalow
- Central Air
About This Home
Discover this beautifully updated four-bedroom, two-bath brick Chicago-style bungalow in the desirable Phil Hill Valley neighborhood! With over 1,500 square feet of living space, this home features a freshly painted interior, a modern kitchen with new cabinets, countertops, and stainless steel appliances, and renovated bathrooms with elegant porcelain tiles. The partially finished basement awaits your personal touch, while the backyard and detached two-car garage offer plenty of space for gatherings and storage. Don't wait-schedule your showing today!
Home Details
Home Type
- Single Family
Est. Annual Taxes
- $2,115
Year Built
- Built in 1930 | Remodeled in 2025
Lot Details
- 3,907 Sq Ft Lot
- Fenced
Parking
- 2 Car Garage
- Parking Included in Price
Home Design
- Bungalow
- Asphalt Roof
- Concrete Perimeter Foundation
Interior Spaces
- 1,029 Sq Ft Home
- 1-Story Property
- Family Room
- Combination Dining and Living Room
- Wood Flooring
- Basement Fills Entire Space Under The House
Kitchen
- Range
- Microwave
- Dishwasher
- Stainless Steel Appliances
Bedrooms and Bathrooms
- 3 Bedrooms
- 4 Potential Bedrooms
- 2 Full Bathrooms
Laundry
- Laundry Room
- Dryer
- Washer
Schools
- Mcdowell Elementary School
- Hope College Prep High School
Utilities
- Central Air
- Heating System Uses Natural Gas
- Lake Michigan Water
Community Details
- Pill Hill Valley Subdivision
Map
Create a Home Valuation Report for This Property
The Home Valuation Report is an in-depth analysis detailing your home's value as well as a comparison with similar homes in the area
Home Values in the Area
Average Home Value in this Area
Tax History
| Year | Tax Paid | Tax Assessment Tax Assessment Total Assessment is a certain percentage of the fair market value that is determined by local assessors to be the total taxable value of land and additions on the property. | Land | Improvement |
|---|---|---|---|---|
| 2024 | $2,115 | $12,001 | $2,930 | $9,071 |
| 2023 | $2,063 | $10,001 | $4,883 | $5,118 |
| 2022 | $2,063 | $10,001 | $4,883 | $5,118 |
| 2021 | $2,016 | $9,999 | $4,882 | $5,117 |
| 2020 | $2,736 | $12,251 | $3,515 | $8,736 |
| 2019 | $2,742 | $13,613 | $3,515 | $10,098 |
| 2018 | $2,696 | $13,613 | $3,515 | $10,098 |
| 2017 | $2,640 | $12,237 | $3,124 | $9,113 |
| 2016 | $296 | $12,237 | $3,124 | $9,113 |
| 2015 | $284 | $12,237 | $3,124 | $9,113 |
| 2014 | $282 | $11,603 | $2,734 | $8,869 |
| 2013 | $283 | $11,603 | $2,734 | $8,869 |
Source: Public Records
Property History
| Date | Event | Price | Change | Sq Ft Price |
|---|---|---|---|---|
| 02/10/2025 02/10/25 | For Sale | $259,500 | -- | $252 / Sq Ft |
Source: Midwest Real Estate Data (MRED)
Purchase History
| Date | Type | Sale Price | Title Company |
|---|---|---|---|
| Quit Claim Deed | $98,000 | First American Title | |
| Special Warranty Deed | $81,500 | First American Title | |
| Trustee Deed | -- | None Listed On Document |
Source: Public Records
Mortgage History
| Date | Status | Loan Amount | Loan Type |
|---|---|---|---|
| Closed | $155,000 | Construction | |
| Closed | $175,000 | Construction | |
| Previous Owner | $62,769 | FHA |
Source: Public Records
Similar Homes in Chicago, IL
Source: Midwest Real Estate Data (MRED)
MLS Number: 12278116
APN: 25-02-403-034-0000
Nearby Homes
- 9138 S Blackstone Ave
- 9131 S Blackstone Ave
- 9209 S Harper Ave
- 9241 S Blackstone Ave
- 9012 S Harper Ave
- 1409 E 90th St
- 1560 E 93rd St
- 1329 E 89th Place
- 9231 S Woodlawn Ave
- 9152 S Woodlawn Ave
- 8840 S Dante Ave
- 9118 S Cregier Ave
- 1747 E 92nd Place
- 1146 E 90th St
- 1125 E 93rd St
- 9007 S Cregier Ave
- 9021 S Greenwood Ave
- 9242 S Constance Ave
- 9130 S Greenwood Ave
- 9138 S Greenwood Ave
- 1513 E 93rd St Unit 1F
- 8924 S Blackstone Ave Unit 1
- 8832 S Harper Ave
- 9219 S Greenwood Ave Unit 2
- 8905 S Greenwood Ave
- 9254 S Euclid Ave Unit 1S
- 8900 S Dauphin Ave
- 8739 S Euclid Ave
- 9211 S Cottage Grove Ave Unit 9-C2
- 8625 S Euclid Ave
- 9101 S Paxton Ave
- 8434 S Cregier Ave Unit 1N
- 9433 S Burnside Ave
- 1744 E 84th Place Unit 2
- 627 E 89th Place Unit 2
- 8415 S Ingleside Ave Unit 2
- 9419 S Saint Lawrence Ave Unit G
- 8325 S Ingleside Ave
- 8416 S Cottage Grove Ave
- 1126 E 81st Place Unit 2

