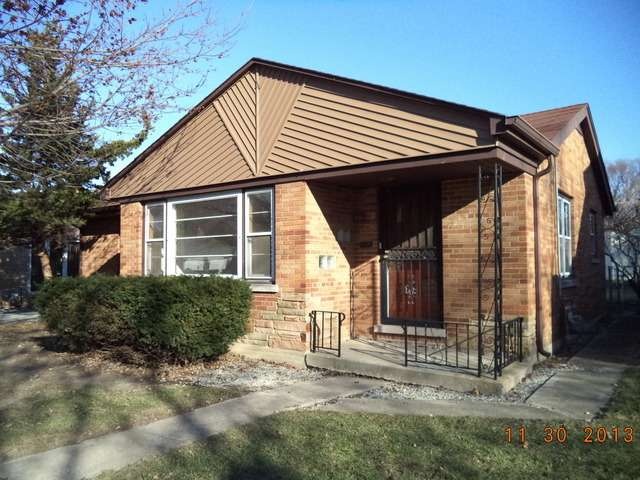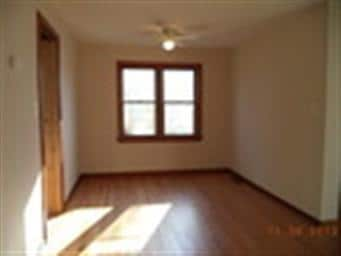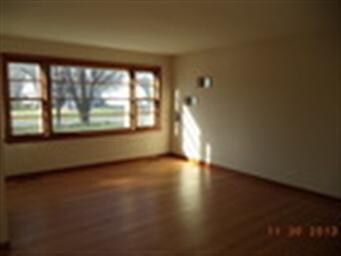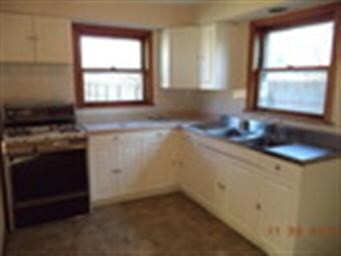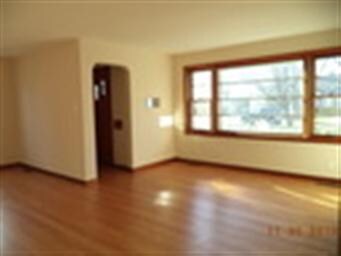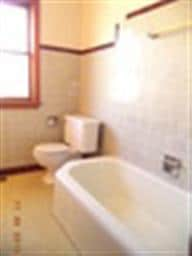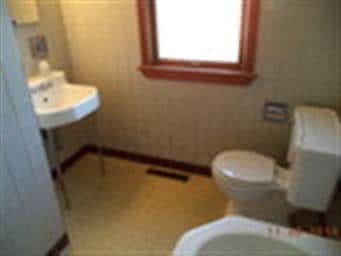
9133 Menard Ave Oak Lawn, IL 60453
Estimated Value: $252,000 - $314,000
Highlights
- Ranch Style House
- Detached Garage
- Forced Air Heating and Cooling System
- Wood Flooring
- Bathroom on Main Level
About This Home
As of March 2014Hang the flat screen and call it a day. New paint, vinyl, fixtures & more. Nothing to do. This is a Fannie Mae HomePath property. Purchase this property for as little as 5% down! This property is approved for HomePath Mortgage Financing and HomePath Renovation Mortgage financing.
Home Details
Home Type
- Single Family
Est. Annual Taxes
- $4,820
Year Built
- 1955
Lot Details
- 6,708
Parking
- Detached Garage
- Side Driveway
- Shared Driveway
- Parking Included in Price
- Garage Is Owned
Home Design
- Ranch Style House
- Brick Exterior Construction
- Slab Foundation
- Asphalt Shingled Roof
Utilities
- Forced Air Heating and Cooling System
- Heating System Uses Gas
- Lake Michigan Water
Additional Features
- Wood Flooring
- Bathroom on Main Level
- Laundry on main level
- Crawl Space
Listing and Financial Details
- $3,739 Seller Concession
Ownership History
Purchase Details
Home Financials for this Owner
Home Financials are based on the most recent Mortgage that was taken out on this home.Purchase Details
Purchase Details
Home Financials for this Owner
Home Financials are based on the most recent Mortgage that was taken out on this home.Purchase Details
Purchase Details
Similar Homes in Oak Lawn, IL
Home Values in the Area
Average Home Value in this Area
Purchase History
| Date | Buyer | Sale Price | Title Company |
|---|---|---|---|
| Giudici Laura A | $115,500 | Attorneys Title Guaranty Fun | |
| Federal National Mortgage Association | -- | None Available | |
| Montesano Anthony | $189,000 | Pntn | |
| Decla Ingersoll Dawnmarie | -- | -- | |
| Ingersoll Dawnmarie | -- | -- |
Mortgage History
| Date | Status | Borrower | Loan Amount |
|---|---|---|---|
| Previous Owner | Giudici Laura A | $109,700 | |
| Previous Owner | Montesano Anthony | $198,550 | |
| Previous Owner | Montesano Anthony | $37,800 | |
| Previous Owner | Montesano Anthony | $151,200 |
Property History
| Date | Event | Price | Change | Sq Ft Price |
|---|---|---|---|---|
| 03/21/2014 03/21/14 | Sold | $115,500 | 0.0% | $111 / Sq Ft |
| 02/27/2014 02/27/14 | Pending | -- | -- | -- |
| 02/27/2014 02/27/14 | For Sale | $115,500 | -- | $111 / Sq Ft |
Tax History Compared to Growth
Tax History
| Year | Tax Paid | Tax Assessment Tax Assessment Total Assessment is a certain percentage of the fair market value that is determined by local assessors to be the total taxable value of land and additions on the property. | Land | Improvement |
|---|---|---|---|---|
| 2024 | $4,820 | $20,001 | $3,853 | $16,148 |
| 2023 | $4,820 | $20,001 | $3,853 | $16,148 |
| 2022 | $4,820 | $17,144 | $3,350 | $13,794 |
| 2021 | $4,701 | $17,144 | $3,350 | $13,794 |
| 2020 | $4,682 | $17,144 | $3,350 | $13,794 |
| 2019 | $3,925 | $15,519 | $3,015 | $12,504 |
| 2018 | $4,828 | $15,519 | $3,015 | $12,504 |
| 2017 | $4,897 | $15,519 | $3,015 | $12,504 |
| 2016 | $4,259 | $12,685 | $2,512 | $10,173 |
| 2015 | $4,226 | $12,685 | $2,512 | $10,173 |
| 2014 | $4,189 | $12,685 | $2,512 | $10,173 |
| 2013 | $4,782 | $15,900 | $2,512 | $13,388 |
Agents Affiliated with this Home
-
Jack Wolf

Seller's Agent in 2014
Jack Wolf
RE/MAX 10
(708) 203-5216
3 in this area
180 Total Sales
-
Malcolm Kelly

Buyer's Agent in 2014
Malcolm Kelly
Better Homes & Gardens Real Estate
(708) 638-5742
1 in this area
23 Total Sales
Map
Source: Midwest Real Estate Data (MRED)
MLS Number: MRD08545975
APN: 24-05-401-009-0000
- 9133 Lynwood Dr
- 9229 Parkside Ave
- 5827 W 89th St
- 9124 S 54th Ct
- 9137 Moody Ave
- 5940 W 88th Place
- 5738 W 88th St
- 9329 Moody Ave
- 5649 W 87th Place
- 6101 W 94th St Unit A8
- 8836 Mcvicker Ave
- 5404 Kimball Place
- 8848 Meade Ave
- 6135 W 94th St Unit C2
- 6135 W 94th St Unit C6
- 6135 W 94th St Unit C5
- 5321 Otto Place
- 9401 Melvina Ave Unit A8
- 6200 W 94th St
- 9629 Mason Ave
- 9133 Menard Ave
- 9129 Menard Ave
- 9137 Menard Ave
- 9125 Menard Ave
- 9141 Menard Ave
- 9132 Massasoit Ave
- 9128 Massasoit Ave
- 9136 Massasoit Ave
- 9119 Menard Ave
- 9145 Menard Ave
- 9124 Massasoit Ave
- 9140 Massasoit Ave
- 9117 Menard Ave
- 9120 Massasoit Ave
- 9128 Menard Ave
- 9144 Massasoit Ave
- 9124 Menard Ave
- 9132 Menard Ave
- 9120 Menard Ave
- 9116 Massasoit Ave
