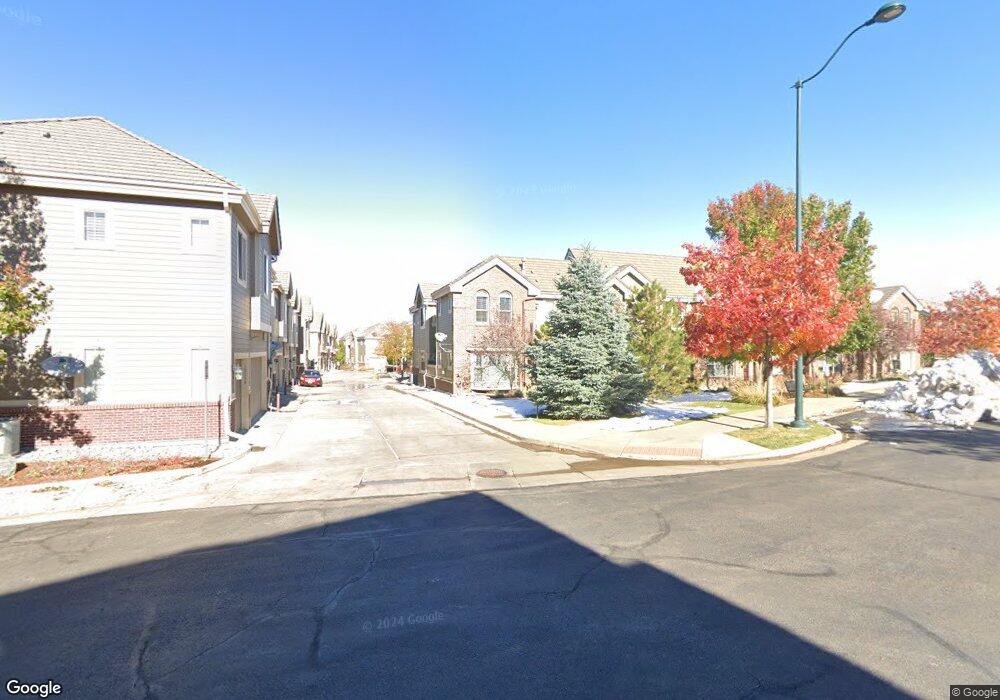9133 Mornington Way Lone Tree, CO 80124
Estimated Value: $805,124 - $829,000
3
Beds
4
Baths
2,698
Sq Ft
$303/Sq Ft
Est. Value
About This Home
This home is located at 9133 Mornington Way, Lone Tree, CO 80124 and is currently estimated at $817,531, approximately $303 per square foot. 9133 Mornington Way is a home located in Douglas County with nearby schools including Eagle Ridge Elementary School, Cresthill Middle School, and Highlands Ranch High School.
Ownership History
Date
Name
Owned For
Owner Type
Purchase Details
Closed on
Oct 16, 2020
Sold by
Mcgrevey Darren J
Bought by
Fricke Joseph F and Fricke Candice
Current Estimated Value
Home Financials for this Owner
Home Financials are based on the most recent Mortgage that was taken out on this home.
Original Mortgage
$525,000
Outstanding Balance
$470,848
Interest Rate
3.37%
Mortgage Type
New Conventional
Estimated Equity
$346,683
Purchase Details
Closed on
Oct 16, 2015
Sold by
Mcnulty Brian A and Mcnulty Donna M
Bought by
Mcgrevey Darren J
Home Financials for this Owner
Home Financials are based on the most recent Mortgage that was taken out on this home.
Original Mortgage
$417,000
Interest Rate
3.93%
Mortgage Type
New Conventional
Purchase Details
Closed on
Jun 30, 2011
Sold by
Lincoln Park At Ridgegate Llc
Bought by
Mcnulty Brian A and Mcnulty Donna M
Purchase Details
Closed on
Apr 11, 2008
Sold by
Park 5Th Avenue Development Co Llc
Bought by
Lincoln Park At Ridgegate Llc
Create a Home Valuation Report for This Property
The Home Valuation Report is an in-depth analysis detailing your home's value as well as a comparison with similar homes in the area
Home Values in the Area
Average Home Value in this Area
Purchase History
| Date | Buyer | Sale Price | Title Company |
|---|---|---|---|
| Fricke Joseph F | $665,000 | 8Z Title | |
| Mcgrevey Darren J | $570,000 | Prestige Title & Escrow | |
| Mcnulty Brian A | $472,601 | First American | |
| Lincoln Park At Ridgegate Llc | -- | -- |
Source: Public Records
Mortgage History
| Date | Status | Borrower | Loan Amount |
|---|---|---|---|
| Open | Fricke Joseph F | $525,000 | |
| Previous Owner | Mcgrevey Darren J | $417,000 |
Source: Public Records
Tax History Compared to Growth
Tax History
| Year | Tax Paid | Tax Assessment Tax Assessment Total Assessment is a certain percentage of the fair market value that is determined by local assessors to be the total taxable value of land and additions on the property. | Land | Improvement |
|---|---|---|---|---|
| 2024 | $7,357 | $57,270 | $7,370 | $49,900 |
| 2023 | $7,407 | $57,270 | $7,370 | $49,900 |
| 2022 | $5,939 | $44,350 | $2,090 | $42,260 |
| 2021 | $6,137 | $44,350 | $2,090 | $42,260 |
| 2020 | $5,961 | $44,190 | $2,150 | $42,040 |
| 2019 | $5,974 | $44,190 | $2,150 | $42,040 |
| 2018 | $5,317 | $41,480 | $2,160 | $39,320 |
| 2017 | $5,374 | $41,480 | $2,160 | $39,320 |
| 2016 | $5,034 | $38,910 | $2,390 | $36,520 |
| 2015 | $5,111 | $38,910 | $2,390 | $36,520 |
| 2014 | $4,851 | $35,290 | $2,390 | $32,900 |
Source: Public Records
Map
Nearby Homes
- 9182 Ridgegate Pkwy
- 9165 Kornbrust Dr
- 10164 Ridgegate Cir
- 10205 Bluffmont Dr
- 10311 Belvedere Ln
- 10262 Greentrail Cir
- 10225 Bellwether Ln
- 10031 Town Ridge Ln
- 9520 Halstead Ln
- 10066 Belvedere Cir
- 10357 Bluffmont Dr
- 10102 Prestwick Trail
- 10488 Bluffmont Dr
- 10884 Lyric St
- 10629 Ladera Point
- 10590 Ladera Dr
- 9873 Greensview Cir
- 9851 Greensview Cir
- 10718 Bluffside Dr
- 7855 Arundel Ln
- 9143 Mornington Way
- 9153 Mornington Way
- 10130 Ridgegate Cir
- 10128 Ridgegate Cir
- 10128 Ridgegate Cir Unit 31
- 10128 Ridgegate Cir Unit 1431
- 9167 Mornington Way
- 10132 Ridgegate Cir
- 10132 Ridgegate Cir Unit 14
- 9217 Mornington Way
- 10126 Ridgegate Cir
- 10134 Ridgegate Cir
- 9215 Mornington Way
- 10124 Ridgegate Cir
- 9179 Mornington Way
- 9211 Mornington Way
- 9209 Mornington Way
- 9132 Mornington Way
- 9132 Mornington Way Unit 63
- 10122 Ridgegate Cir
