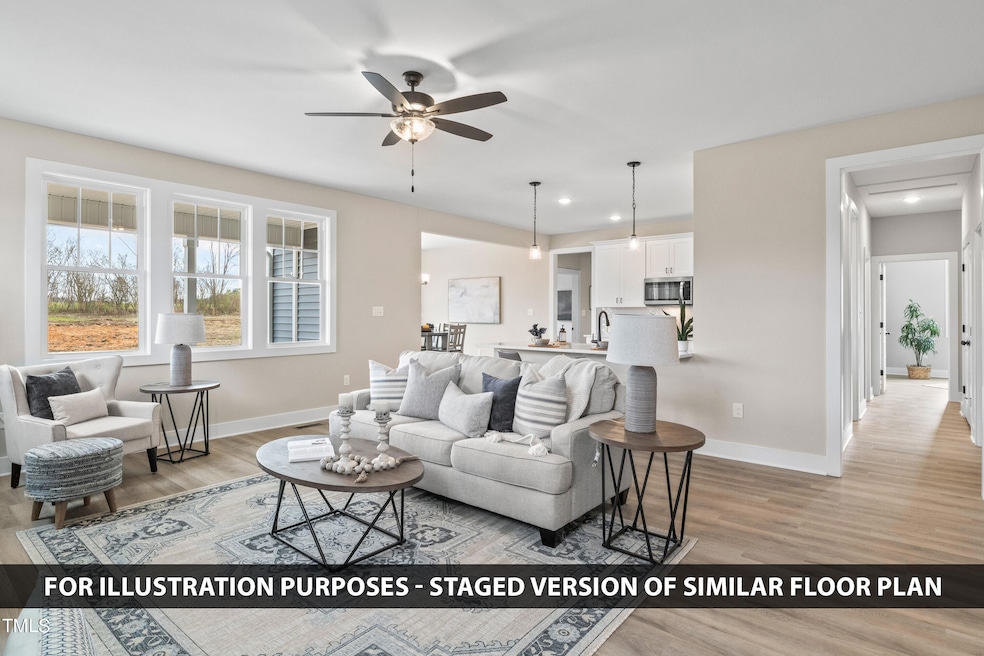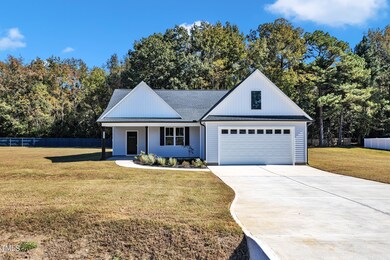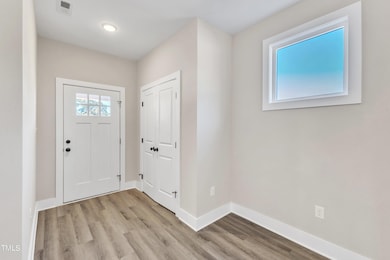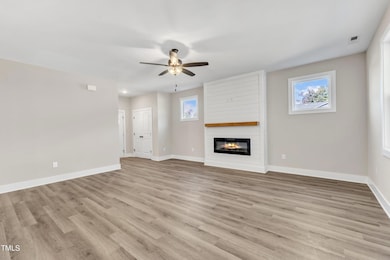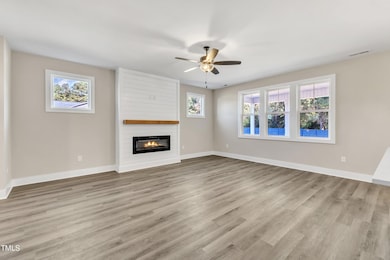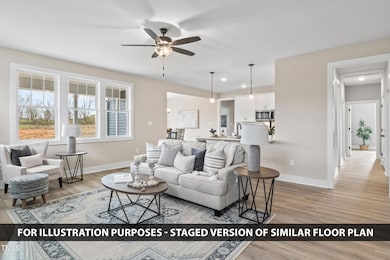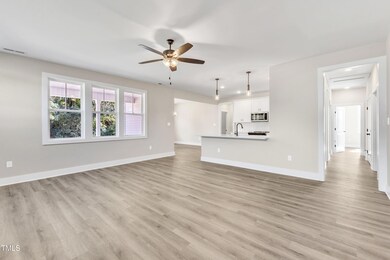
9133 Raccoon Dr Middlesex, NC 27557
Highlights
- New Construction
- Covered patio or porch
- 2 Car Attached Garage
- Open Floorplan
- Cul-De-Sac
- Dual Closets
About This Home
As of January 2025Move-in After the Holidays (or Before)! With an amazing FRONT and BACK COVERED PORCH, your search is officially over! This beautifully crafted, 3-bedroom, 2-bath spec home showcases thoughtful design, modern features, and superior energy efficiency, perfect for those seeking comfort and style. Step inside and discover an OPEN CONCEPT living space that boasts LUXURY FINISHES throughout. The gourmet kitchen is a chef's dream, featuring HIGH-QUALITY CABINETRY with plywood sides and backs, dovetail drawers, and SOFT-CLOSE mechanisms on all doors and drawers, ensuring durability and elegance. The 3/4'' shelving adds a practical touch to the stunning design, while the UNDERMOUNT STAINLESS STEEL SINGLE-BOWL SINK and STYLISH TILE BACKSPLASH elevate the kitchen's aesthetic. With Level 2 QUARTZ countertops, this space is both functional and beautiful. A spacious PANTRY and closets with WOOD SHELVING ensure plenty of storage, maintaining the home's cohesive high-end look. Upgraded 5-burner range features CONVECT BAKE/BROIL and a BUILT-IN AIR FRYER. As an added bonus, this home comes with a REFRIGERATOR at no additional cost when using the preferred closing attorney. The bathrooms are equally impressive, equipped with PREMIUM MOEN and/or DELTA plumbing FIXTURES, enhancing both the kitchen and baths with modern luxury. In the master bathroom, you'll find a TILED SHOWER with fiberglass shower pan, offering a spa-like retreat. Throughout the home, durable and attractive Luxury Vinyl Plank (LVP) flooring, including all bedrooms, provides a sleek, CARPET-FREE living experience, perfect for easy maintenance and a cohesive flow. Energy efficiency is at the heart of this home's construction. The YKK ENERGY-EFFICIENT WINDOWS flood the interior with NATURAL LIGHT while keeping your energy costs low. The home is well-insulated with R15 in the walls and R30 in the ceilings, ensuring year-round comfort and temperature regulation. The exterior of the home is built to last, with a BRICK FOUNDATION and 30-YEAR ARCHITECTURAL SHINGLES offering both style and durability. Every detail of this home is designed with care, including Sherwin Williams PREMIUM CASHMERE WASHABLE FLAT PAINT, which creates a flawless, easy-to-maintain surface in every room. The CRAFTSMAN-STYLE TRIM with 6-INCH BASEBOARDS adds a sophisticated touch to the home's aesthetic. CEILING FANS in ALL BEDROOMS ensure added comfort, making every space feel relaxing and inviting. The 2-car garage provides ample storage and convenience, while the INCLUDED WATER SOFTENER FILTRATION SYSTEM delivers high-quality water throughout the home. This custom-built home blends modern design with QUALITY CONSTRUCTION, offering a perfect mix of luxury, efficiency, and attention to detail. Make this exceptional property yours and experience the best of cul-de-sac living.
Home Details
Home Type
- Single Family
Est. Annual Taxes
- $1,619
Year Built
- Built in 2024 | New Construction
Lot Details
- 0.93 Acre Lot
- Lot Dimensions are 40.46x130.12x27.55x208.88x178.34x220.35
- Cul-De-Sac
HOA Fees
- $40 Monthly HOA Fees
Parking
- 2 Car Attached Garage
- 4 Open Parking Spaces
Home Design
- Slab Foundation
- Stem Wall Foundation
- Frame Construction
- Architectural Shingle Roof
- Vinyl Siding
Interior Spaces
- 1,799 Sq Ft Home
- 1-Story Property
- Open Floorplan
- Smooth Ceilings
- Ceiling Fan
- Electric Fireplace
- Entrance Foyer
- Family Room with Fireplace
- Living Room
- Dining Room
- Luxury Vinyl Tile Flooring
- Scuttle Attic Hole
Kitchen
- Electric Range
- Microwave
- Dishwasher
Bedrooms and Bathrooms
- 3 Bedrooms
- Dual Closets
- Walk-In Closet
- 2 Full Bathrooms
- Double Vanity
- Walk-in Shower
Laundry
- Laundry Room
- Laundry on main level
Outdoor Features
- Covered patio or porch
- Rain Gutters
Schools
- Middlesex Elementary School
- Southern Nash Middle School
- Southern Nash High School
Utilities
- Forced Air Heating and Cooling System
- Heat Pump System
- Well
- Electric Water Heater
- Septic Tank
- Private Sewer
Listing and Financial Details
- Assessor Parcel Number 350550 / 274300486113 PIN
Community Details
Overview
- Association fees include storm water maintenance
- Beaver Creek Homeowner's Association, Phone Number (919) 612-5531
- Built by Proutey Construction
- Beaver Creek Subdivision, Jarrell Floorplan
Amenities
- Picnic Area
Recreation
- Trails
Ownership History
Purchase Details
Home Financials for this Owner
Home Financials are based on the most recent Mortgage that was taken out on this home.Similar Homes in Middlesex, NC
Home Values in the Area
Average Home Value in this Area
Purchase History
| Date | Type | Sale Price | Title Company |
|---|---|---|---|
| Warranty Deed | $364,500 | None Listed On Document |
Mortgage History
| Date | Status | Loan Amount | Loan Type |
|---|---|---|---|
| Open | $291,600 | New Conventional |
Property History
| Date | Event | Price | Change | Sq Ft Price |
|---|---|---|---|---|
| 07/14/2025 07/14/25 | For Sale | $375,000 | +2.9% | $208 / Sq Ft |
| 01/09/2025 01/09/25 | Sold | $364,500 | 0.0% | $203 / Sq Ft |
| 12/09/2024 12/09/24 | Pending | -- | -- | -- |
| 12/06/2024 12/06/24 | Price Changed | $364,500 | -0.1% | $203 / Sq Ft |
| 10/22/2024 10/22/24 | For Sale | $364,900 | -- | $203 / Sq Ft |
Tax History Compared to Growth
Tax History
| Year | Tax Paid | Tax Assessment Tax Assessment Total Assessment is a certain percentage of the fair market value that is determined by local assessors to be the total taxable value of land and additions on the property. | Land | Improvement |
|---|---|---|---|---|
| 2024 | $1,619 | $221,810 | $0 | $0 |
Agents Affiliated with this Home
-
Sharon Howard

Seller's Agent in 2025
Sharon Howard
Coldwell Banker HPW
(919) 973-9411
42 Total Sales
-
Sherry Byrd

Seller's Agent in 2025
Sherry Byrd
HomeTowne Realty
(919) 649-4082
134 Total Sales
-
Magan Inscoe

Seller Co-Listing Agent in 2025
Magan Inscoe
Coldwell Banker HPW
(919) 697-1834
77 Total Sales
Map
Source: Doorify MLS
MLS Number: 10059518
APN: 2743-00-48-6113
- 10095 N Walnut St
- 9964 N Chestnut St
- 12658 W Hanes Ave
- 12449 W Pamlico St
- 12670 School House Rd
- 9133 Phoenix Ct
- 9154 Phoenix Ct
- 9350 Buck Deans Rd
- 12934 W Hanes Ave
- 11198 Salers Loop
- 11751 Salers Loop
- 11197 Salers Loop
- 11185 Salers Loop
- 11147 Salers Loop
- 11121 Salers Loop
- 6828 Galloway Dr
- 6449 Harpy Dr
- 12561 Talon Dr
- Lot 42 Fox Trot Cir
- 9744 Bear Run Ln
