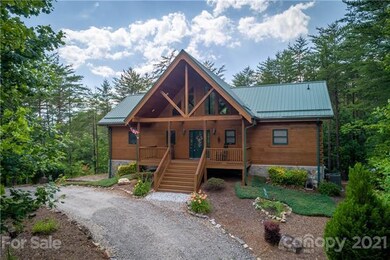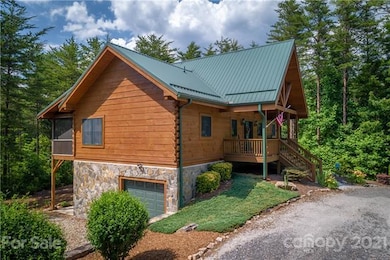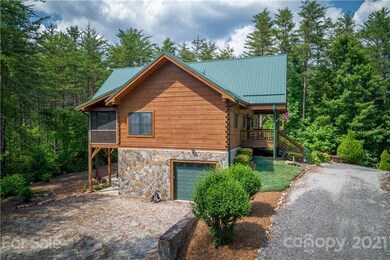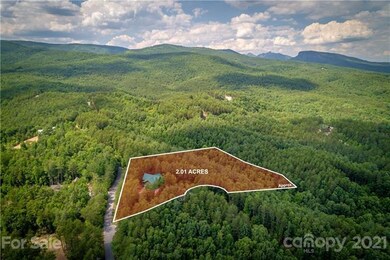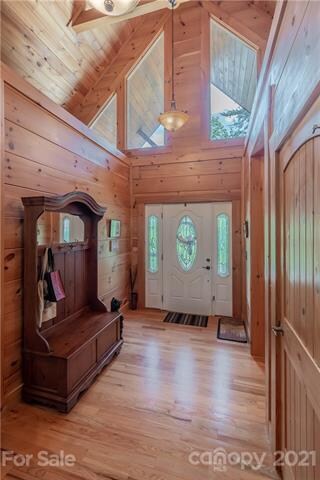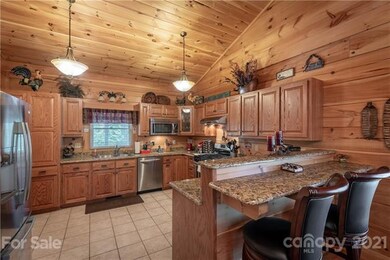
Estimated Value: $692,956 - $882,000
Highlights
- Gated Community
- Private Lot
- Cathedral Ceiling
- Open Floorplan
- Wooded Lot
- Wood Flooring
About This Home
As of July 2021This 3-bdrm, 2 ½ bath Log home was custom built for the seller. The builder, “The Powell Group” is one of the area's premier designers and builders of log homes. As you enter the home, the attention to detail is evident in the craftsmanship. The open floor plan, Pella windows, custom cabinet, granite countertops, large bedrooms, baths, and walk-In closets are just a few examples. This home can be purchased with existing furnishings making it set up and ready for VRBO/Airbnb. The home has 2 master bedrooms and plenty of storage. From the covered back deck, you have some great views of the Black Mountain Range, and Dobson’s Knob. On the front side of the home, you have a view of Lake James. The community joins the Pisgah National Forest which has over half-million acres to enjoy by hiking, biking, or hunting. Also, Lake James is within a couple of miles of this community where you can enjoy boating activities, fishing, and observing our Bald Eagles flying overhead. Make your appointment!
Last Agent to Sell the Property
Fonta Flora Realty License #147122 Listed on: 06/20/2021
Home Details
Home Type
- Single Family
Year Built
- Built in 2010
Lot Details
- Private Lot
- Corner Lot
- Level Lot
- Wooded Lot
HOA Fees
- $30 Monthly HOA Fees
Parking
- Gravel Driveway
Home Design
- Cabin
- Stone Siding
- Log Siding
Interior Spaces
- Open Floorplan
- Wet Bar
- Cathedral Ceiling
- Gas Log Fireplace
- Window Treatments
- Breakfast Bar
Flooring
- Wood
- Tile
Bedrooms and Bathrooms
- Walk-In Closet
Outdoor Features
- Fire Pit
Utilities
- Heating System Uses Propane
- Septic Tank
Listing and Financial Details
- Assessor Parcel Number 1724797786
Community Details
Overview
- Lisa Powell Association, Phone Number (828) 438-9077
- Built by The Powell Group
Recreation
- Trails
Additional Features
- Picnic Area
- Gated Community
Ownership History
Purchase Details
Home Financials for this Owner
Home Financials are based on the most recent Mortgage that was taken out on this home.Purchase Details
Similar Homes in Nebo, NC
Home Values in the Area
Average Home Value in this Area
Purchase History
| Date | Buyer | Sale Price | Title Company |
|---|---|---|---|
| Brunhoeber Armand R | $530,000 | None Available | |
| Miller Charles E | $83,000 | None Available |
Mortgage History
| Date | Status | Borrower | Loan Amount |
|---|---|---|---|
| Previous Owner | Miller Carol J | $50,000 | |
| Previous Owner | Miller Carol J | $200,000 |
Property History
| Date | Event | Price | Change | Sq Ft Price |
|---|---|---|---|---|
| 07/20/2021 07/20/21 | Sold | $530,000 | +1.1% | $214 / Sq Ft |
| 06/29/2021 06/29/21 | Pending | -- | -- | -- |
| 06/20/2021 06/20/21 | For Sale | $524,000 | -- | $211 / Sq Ft |
Tax History Compared to Growth
Tax History
| Year | Tax Paid | Tax Assessment Tax Assessment Total Assessment is a certain percentage of the fair market value that is determined by local assessors to be the total taxable value of land and additions on the property. | Land | Improvement |
|---|---|---|---|---|
| 2024 | $3,994 | $574,432 | $60,844 | $513,588 |
| 2023 | $3,994 | $574,432 | $60,844 | $513,588 |
| 2022 | $2,844 | $338,941 | $100,844 | $238,097 |
| 2021 | $2,838 | $338,941 | $100,844 | $238,097 |
| 2020 | $2,834 | $338,941 | $100,844 | $238,097 |
| 2019 | $2,834 | $338,941 | $100,844 | $238,097 |
| 2018 | $2,654 | $316,838 | $101,687 | $215,151 |
| 2017 | $2,652 | $316,838 | $101,687 | $215,151 |
| 2016 | $2,600 | $316,838 | $101,687 | $215,151 |
| 2015 | $2,692 | $316,838 | $101,687 | $215,151 |
| 2014 | $2,690 | $316,838 | $101,687 | $215,151 |
| 2013 | $2,690 | $316,838 | $101,687 | $215,151 |
Agents Affiliated with this Home
-
Greg Shuffler

Seller's Agent in 2021
Greg Shuffler
Fonta Flora Realty
(828) 413-7255
192 Total Sales
-
Mike Breaker
M
Buyer's Agent in 2021
Mike Breaker
Weichert Realtors Mountain Executives
(828) 606-1411
69 Total Sales
Map
Source: Canopy MLS (Canopy Realtor® Association)
MLS Number: CAR3750885
APN: 59866
- 1600 Pisgah Preserve Dr
- 9144 Yellow Pine Rd
- 1683 Pisgah Preserve Dr
- 1504 Pisgah Preserve Dr Unit 6
- 1690 Pisgah Preserve Dr Unit 40,41
- 9028 Shortoff View Terrace
- 9589 Shortoff View Terrace Unit 29
- 0 S Mountain Dr Unit 16 CAR4256054
- 1294 Saylor Way
- 2494 Ivy Rays Way Unit 41
- 3426 Ella Marie Way Unit 62
- 3227 Ella Marie Way Unit 69
- 26 Peninsula Reserve Rd Unit 26
- 507 Ridge Point Rd
- V/L Ridge Point Rd Unit 9
- 254 Peninsula Reserve Rd
- 436 Sunset Point Pkwy Unit 39
- 284 Bear Cliff Cir Unit 53
- 541 Graystone Dr Unit 17
- 62 N Bear Cliff Dr
- 9133 Yellow Pine Rd Unit 36
- 1629 Pisgah Preserve Dr
- 9144 Yellow Pine Rd Unit 35
- 1642 Pisgah Preserve Dr
- 1642 Pisgah Preserve Dr Unit 40
- 1080 Deep Forest Dr
- 1683 Pisgah Preserve Dr Unit 43
- 1711 Pisgah Preserve Dr Unit 75
- 1098 Deep Forest Ln
- 1653 Pisgah Preserve Dr
- 0 Rocky Path Unit 10
- 1690 Pisgah Preserve Dr Unit 41
- 3112 Pisgah Preserve Dr
- 1800 Pisgah Preserve Dr
- 1800 Pisgah Preserve Dr Unit Lot 18
- 9040 Shortoff View Terrace Unit 45
- 9228 Sherwood Forest Dr
- 9228 Shortoff View Terrace Unit 51
- 9402 Shortoff View Terrace Unit 53
- 9484 Shortoff View Terrace

