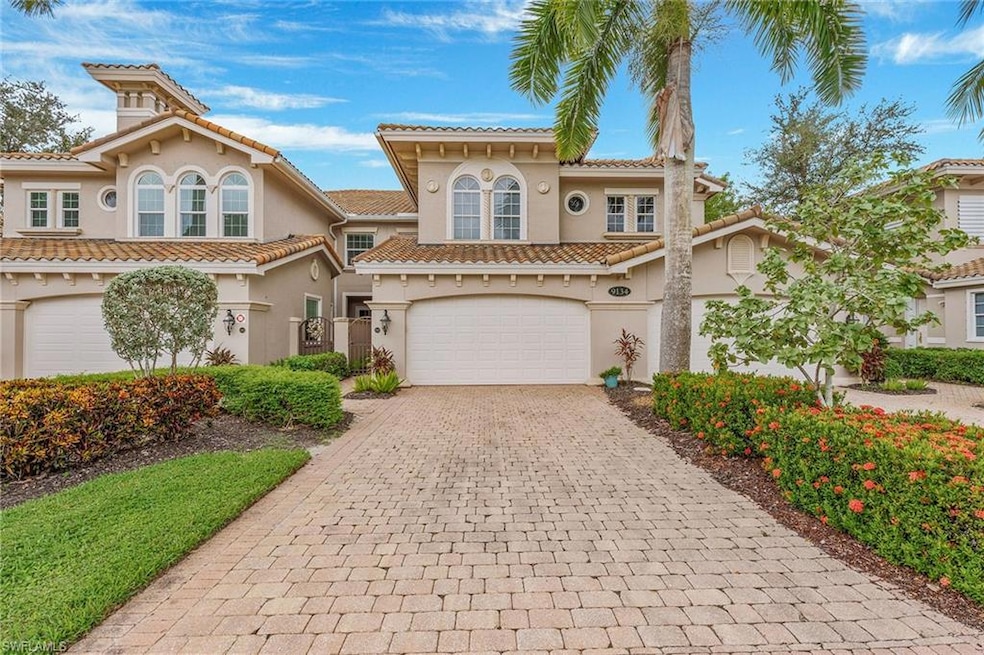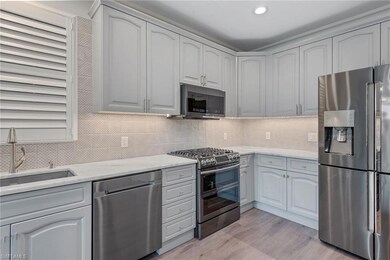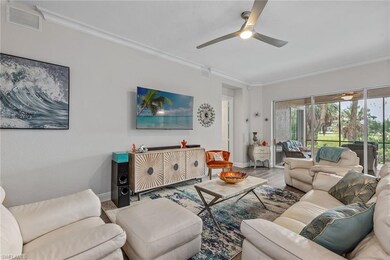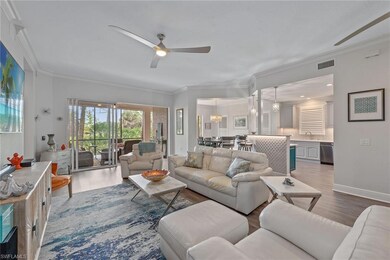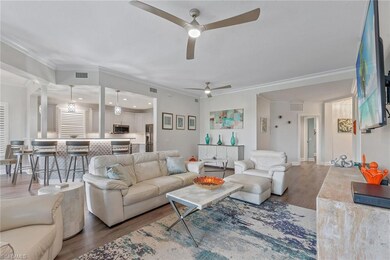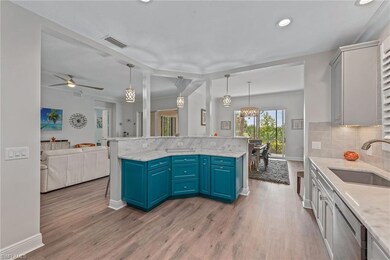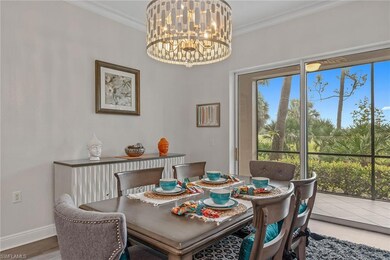9134 Cherry Oaks Ln Unit 102 Naples, FL 34114
Fiddlers Creek NeighborhoodEstimated payment $5,024/month
Highlights
- Marina
- Full Service Day or Wellness Spa
- Community Cabanas
- Lake Front
- Golf Course Community
- Fitness Center
About This Home
This beautifully furnished and exquisitely updated first-floor residence in desirable Cherry Oaks at sought-after Fiddler’s Creek offers a blend of comfort, style and southern exposure with tranquil golf course and water views from the screened lanai. The water feature sits directly in front of the condominium, creating a serene backdrop that enhances the home’s private and peaceful atmosphere. Designed for effortless luxury living, this spacious home features three bedrooms plus a den, two full baths and a two-car garage, providing functionality and elegance in every detail. Inside, the open-concept layout is highlighted by recessed lighting, crown molding, ceiling fans and plantation shutters throughout. The interior is finished with luxury vinyl plank flooring, while the screened lanai features durable porcelain tile. The open kitchen is a showpiece with light cabinetry, under-cabinet lighting, quartz countertops, a porcelain tile backsplash and upgraded Samsung stainless steel appliances with enhanced features, including a five-burner natural gas cooktop, a divided oven that allows two temperature zones, and a refrigerator with a convertible bottom freezer that can function as either a refrigerator or freezer. A breakfast bar and a pantry with custom wood shelving complete this beautifully designed culinary space. The adjacent living room, complete with a three-panel glass slider, opens directly to the lanai, offering seamless indoor-outdoor living and an inviting setting for relaxation and entertaining. The primary bedroom suite is a private retreat featuring dual closets with wood slatted shelving. The renovated ensuite bath offers dual porcelain vanities and a walk-in shower with cut pebble flooring and floor-to-ceiling tile walls. Two guest bedrooms each include well-appointed closets, while the updated guest bath impresses with an accent wall, quartz vanity, and walk-in shower with a glass enclosure and floor-to-ceiling tile walls. A separate laundry room with a full-size washer and dryer and a utility sink adds convenience. Additional highlights include storm shutters, a Rheem HVAC system and a Noritz tankless natural gas water heater. Residents of Fiddler’s Creek enjoy access to a spectacular 54,000-square-foot clubhouse offering casual and fine dining, a resort-style multi-pool swimming complex with waterfalls, slides, and whirlpool, six Har-Tru lighted tennis courts, new pickleball courts, a bocce ball court, and a state-of-the-art fitness center with classes and trainers, along with full spa services. A vibrant year-round social calendar and 24-hour manned gate with roaming security patrol further enhance this resort-style community, providing an unparalleled lifestyle in the heart of Naples. Optional golf course memberships are available at the recently renovated, award-winning Arthur Hills golf course and the new golf clubhouse, with optional beach and marina memberships also offered.
Open House Schedule
-
Sunday, November 23, 20251:00 to 4:00 pm11/23/2025 1:00:00 PM +00:0011/23/2025 4:00:00 PM +00:00Add to Calendar
Home Details
Home Type
- Single Family
Est. Annual Taxes
- $4,755
Year Built
- Built in 2004
Lot Details
- Lake Front
- Zero Lot Line
HOA Fees
Parking
- 2 Car Attached Garage
Property Views
- Lake
- Golf Course
Home Design
- Contemporary Architecture
- Concrete Block With Brick
- Concrete Foundation
- Stucco
- Tile
Interior Spaces
- Property has 1 Level
- Furnished
- Crown Molding
- Recessed Lighting
- Plantation Shutters
- Combination Dining and Living Room
- Den
- Screened Porch
- Fire and Smoke Detector
Kitchen
- Breakfast Bar
- Gas Cooktop
- Microwave
- Dishwasher
- Built-In or Custom Kitchen Cabinets
- Disposal
Flooring
- Tile
- Vinyl
Bedrooms and Bathrooms
- 3 Bedrooms
- Split Bedroom Floorplan
- Built-In Bedroom Cabinets
- In-Law or Guest Suite
- 2 Full Bathrooms
Laundry
- Laundry Room
- Dryer
- Washer
- Laundry Tub
Outdoor Features
- Cabana
- Patio
Utilities
- Central Air
- Heating Available
- Underground Utilities
- Gas Available
- Tankless Water Heater
- Internet Available
- Cable TV Available
Listing and Financial Details
- Assessor Parcel Number 26055010443
- Tax Block 6
Community Details
Overview
- 3,243 Sq Ft Building
- Cherry Oaks Subdivision
- Mandatory home owners association
Amenities
- Full Service Day or Wellness Spa
- Restaurant
- Sauna
- Clubhouse
- Business Center
Recreation
- Marina
- Golf Course Community
- Equity Golf Club Membership
- Non-Equity Golf Club Membership
- Beach Club Membership Available
- Tennis Courts
- Pickleball Courts
- Bocce Ball Court
- Fitness Center
- Community Cabanas
- Community Pool
- Community Spa
- Putting Green
- Bike Trail
Security
- Gated Community
Map
Home Values in the Area
Average Home Value in this Area
Tax History
| Year | Tax Paid | Tax Assessment Tax Assessment Total Assessment is a certain percentage of the fair market value that is determined by local assessors to be the total taxable value of land and additions on the property. | Land | Improvement |
|---|---|---|---|---|
| 2025 | $4,755 | $322,825 | -- | -- |
| 2024 | $4,530 | $313,727 | -- | -- |
| 2023 | $4,530 | $304,589 | $0 | $0 |
| 2022 | $4,584 | $295,717 | $0 | $0 |
| 2021 | $4,400 | $287,104 | $0 | $287,104 |
| 2020 | $4,675 | $286,552 | $0 | $286,552 |
| 2019 | $6,049 | $281,736 | $0 | $281,736 |
| 2018 | $6,636 | $267,288 | $0 | $267,288 |
| 2017 | $6,824 | $281,736 | $0 | $281,736 |
| 2016 | $6,675 | $293,000 | $0 | $0 |
| 2015 | $6,641 | $293,000 | $0 | $0 |
| 2014 | $6,396 | $278,124 | $0 | $0 |
Property History
| Date | Event | Price | List to Sale | Price per Sq Ft | Prior Sale |
|---|---|---|---|---|---|
| 01/05/2026 01/05/26 | Pending | -- | -- | -- | |
| 11/12/2025 11/12/25 | For Sale | $679,000 | 0.0% | $282 / Sq Ft | |
| 10/08/2025 10/08/25 | For Sale | $679,000 | +112.2% | $282 / Sq Ft | |
| 10/25/2012 10/25/12 | Sold | $320,000 | -8.3% | $133 / Sq Ft | View Prior Sale |
| 09/25/2012 09/25/12 | Pending | -- | -- | -- | |
| 07/06/2012 07/06/12 | For Sale | $349,000 | -- | $145 / Sq Ft |
Purchase History
| Date | Type | Sale Price | Title Company |
|---|---|---|---|
| Deed | -- | None Listed On Document | |
| Deed | -- | None Listed On Document | |
| Warranty Deed | $298,000 | Attorney | |
| Warranty Deed | $320,000 | Attorney | |
| Warranty Deed | $605,000 | -- | |
| Warranty Deed | $457,164 | First Title & Abstract |
Mortgage History
| Date | Status | Loan Amount | Loan Type |
|---|---|---|---|
| Previous Owner | $224,000 | New Conventional | |
| Previous Owner | $484,000 | Fannie Mae Freddie Mac | |
| Previous Owner | $365,731 | Purchase Money Mortgage | |
| Closed | $121,000 | No Value Available |
Source: Naples Area Board of REALTORS®
MLS Number: 225073887
APN: 26055010443
- 9142 Cherry Oaks Ln Unit 4
- 9006 Cascada Way Unit 101
- 9007 Cherry Oaks Tr Unit ID1325570P
- 3149 Aviamar Cir Unit 101
- 9630 Campanile Cir
- 3280 Miyagi Ln
- 9079 Cascada Way Unit 102
- 9571 Mussorie Ct
- 9515 Campanile Cir
- 3340 Kumamoto Ln
- 9202 Museo Cir Unit 204
- 9202 Museo Cir
- 9209 Museo Cir Unit 102
- 9224 Campanile Cir Unit 203
- 9225 Museo Cir Unit 6
- 3273 Runaway Ln
- 15319 Lucerna St
- 8385 Whisper Trace Way
- 7788 Winding Cypress Dr
- 1901-2118 Rookery Bay Dr
