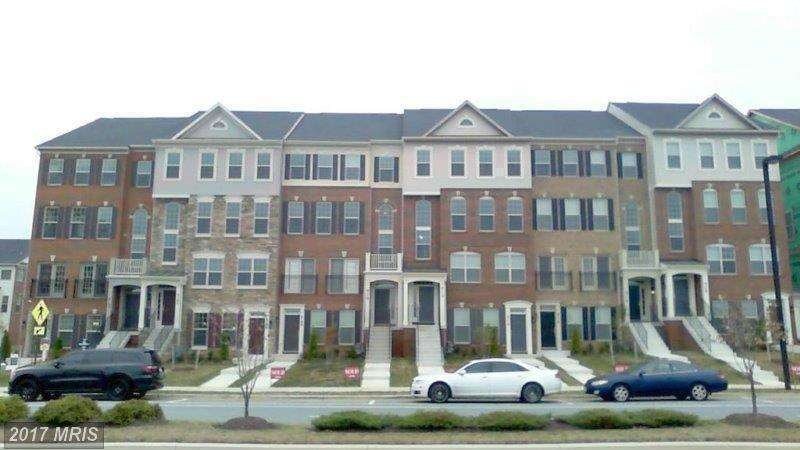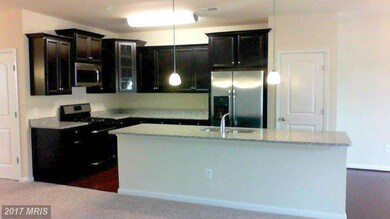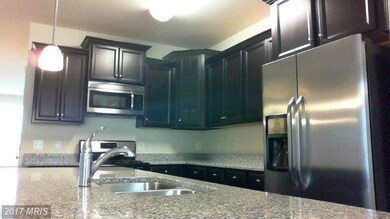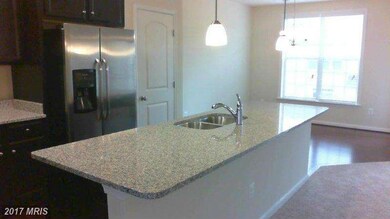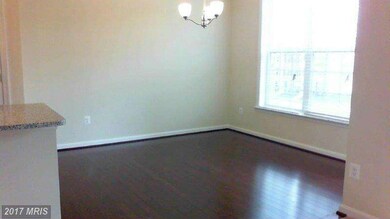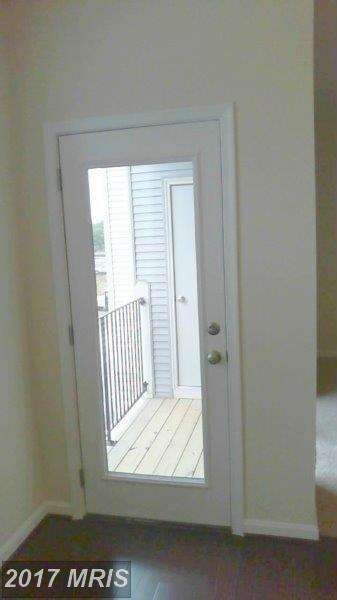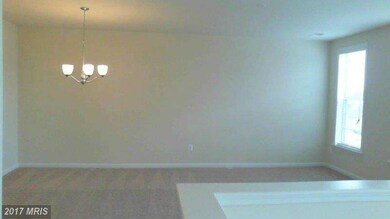
9134 Ruby Lockhart Blvd Glenarden, MD 20706
Highlights
- Newly Remodeled
- Open Floorplan
- Upgraded Countertops
- No Units Above
- Traditional Architecture
- Community Pool
About This Home
As of April 2023Experience Woodmore Towne Centre, a D.R. Horton community, America's # 1 Builder for 13 years straight! Enjoy a Quick Move-In Traditional Condo Townhome with 3 bedrooms, 2.5 baths, granite countertops, beautiful hardwood floors and Tahoe Maple Espresso cabinets. All while providing the convenience of easy highway access, great shopping and fine dining. Located in Glenarden, MD.
Last Agent to Sell the Property
Berkshire Hathaway HomeServices PenFed Realty Listed on: 10/19/2015

Last Buyer's Agent
Non Member Member
Metropolitan Regional Information Systems, Inc.
Townhouse Details
Home Type
- Townhome
Est. Annual Taxes
- $6,731
Year Built
- Built in 2015 | Newly Remodeled
Lot Details
- No Units Above
- Property is in very good condition
HOA Fees
- $256 Monthly HOA Fees
Parking
- 1 Car Attached Garage
- Garage Door Opener
- Off-Street Parking
Home Design
- Traditional Architecture
- Asphalt Roof
- Shingle Siding
- Vinyl Siding
- Brick Front
Interior Spaces
- 2,318 Sq Ft Home
- Property has 2 Levels
- Open Floorplan
- Ceiling Fan
- Low Emissivity Windows
- Entrance Foyer
- Family Room
- Living Room
- Breakfast Room
- Dining Room
- Home Security System
Kitchen
- Electric Oven or Range
- Self-Cleaning Oven
- Stove
- Microwave
- Freezer
- Dishwasher
- Kitchen Island
- Upgraded Countertops
- Disposal
Bedrooms and Bathrooms
- 3 Bedrooms
- En-Suite Primary Bedroom
- En-Suite Bathroom
- 2.5 Bathrooms
Laundry
- Laundry Room
- Washer and Dryer Hookup
Utilities
- Central Heating and Cooling System
- Electric Water Heater
- Cable TV Available
Listing and Financial Details
- Home warranty included in the sale of the property
- Tax Lot 18T
- Assessor Parcel Number NO TAX ID
Community Details
Overview
- Association fees include lawn maintenance, snow removal, trash, water
- Built by DR HORTON
- Woodmore Towne Centre Subdivision, Brookshire Floorplan
- Woodmore Towne Centre Community
- The community has rules related to covenants
Recreation
- Tennis Courts
- Community Playground
- Community Pool
- Jogging Path
Additional Features
- Community Center
- Fire and Smoke Detector
Ownership History
Purchase Details
Home Financials for this Owner
Home Financials are based on the most recent Mortgage that was taken out on this home.Purchase Details
Home Financials for this Owner
Home Financials are based on the most recent Mortgage that was taken out on this home.Similar Homes in the area
Home Values in the Area
Average Home Value in this Area
Purchase History
| Date | Type | Sale Price | Title Company |
|---|---|---|---|
| Deed | $446,000 | Fidelity National Title | |
| Deed | $327,655 | Residential Title & Escrow C |
Mortgage History
| Date | Status | Loan Amount | Loan Type |
|---|---|---|---|
| Open | $246,000 | New Conventional | |
| Previous Owner | $321,720 | FHA |
Property History
| Date | Event | Price | Change | Sq Ft Price |
|---|---|---|---|---|
| 04/11/2023 04/11/23 | Sold | $446,000 | -0.9% | $194 / Sq Ft |
| 03/12/2023 03/12/23 | Pending | -- | -- | -- |
| 02/17/2023 02/17/23 | For Sale | $450,000 | +37.3% | $196 / Sq Ft |
| 12/28/2015 12/28/15 | Sold | $327,655 | 0.0% | $141 / Sq Ft |
| 10/19/2015 10/19/15 | Pending | -- | -- | -- |
| 10/19/2015 10/19/15 | For Sale | $327,655 | -- | $141 / Sq Ft |
Tax History Compared to Growth
Tax History
| Year | Tax Paid | Tax Assessment Tax Assessment Total Assessment is a certain percentage of the fair market value that is determined by local assessors to be the total taxable value of land and additions on the property. | Land | Improvement |
|---|---|---|---|---|
| 2024 | $6,731 | $374,833 | $0 | $0 |
| 2023 | $6,213 | $345,000 | $103,500 | $241,500 |
| 2022 | $4,577 | $342,667 | $0 | $0 |
| 2021 | $5,582 | $340,333 | $0 | $0 |
| 2020 | $179,980 | $338,000 | $101,400 | $236,600 |
| 2018 | $5,659 | $322,600 | $0 | $0 |
| 2017 | $5,344 | $314,900 | $0 | $0 |
| 2016 | -- | $312,767 | $0 | $0 |
Agents Affiliated with this Home
-
Mark McNeill

Seller's Agent in 2023
Mark McNeill
Long & Foster
(301) 257-8173
2 in this area
64 Total Sales
-
Kimberly Rice

Buyer's Agent in 2023
Kimberly Rice
TTR Sotheby's International Realty
(301) 455-4176
2 in this area
60 Total Sales
-
Nancy Mabie

Seller's Agent in 2015
Nancy Mabie
BHHS PenFed (actual)
(301) 645-1700
17 Total Sales
-
N
Buyer's Agent in 2015
Non Member Member
Metropolitan Regional Information Systems
Map
Source: Bright MLS
MLS Number: 1001057583
APN: 13-5572417
- 9138 Ruby Lockhart Blvd
- 9810 Smithview Place
- 9423 Geaton Park Place
- 9405 Geaton Park Place
- 9409 Geaton Park Place
- 8904 Tower Place
- 9303 Geaton Park Place
- 2606 Saint Nicholas Way
- 2605 Swann Wing Ct
- 9204 Eason St
- 9815 Oxbridge Way
- 2703 Brownlee Ct
- 8700 Reicher St
- 8614 Girard St
- 2326 Campus Way N
- 9606 Cedar Crest Way
- 1416 4th St
- 1507 7th St
- 2307 Brooke Grove Rd
- 9910 Oxbridge Way
