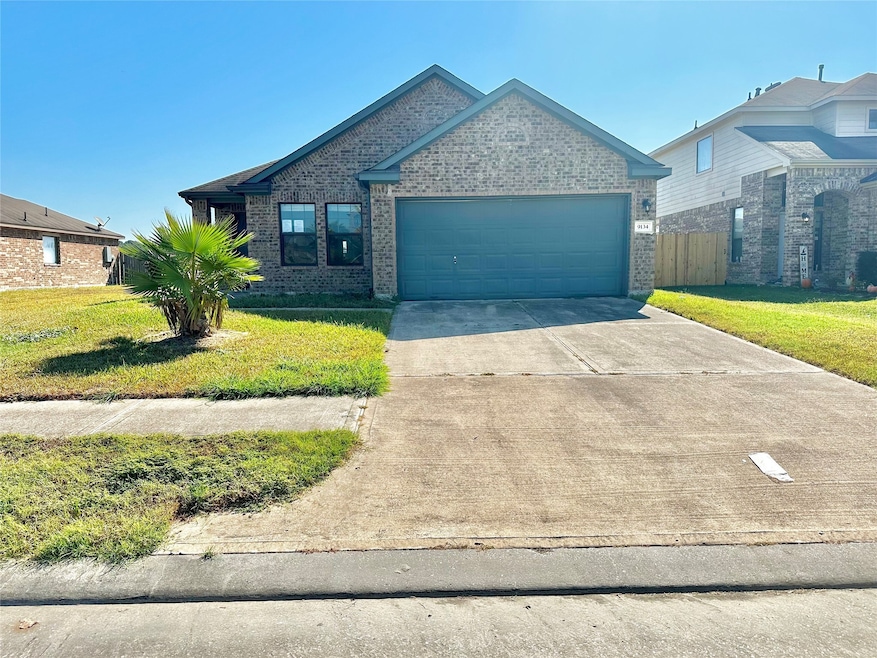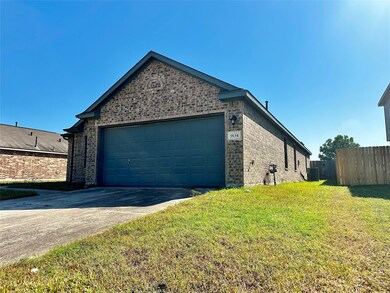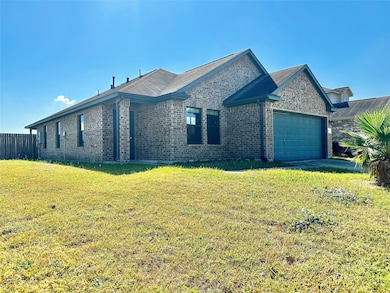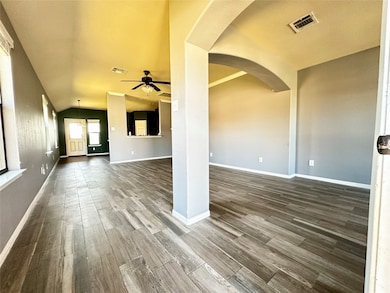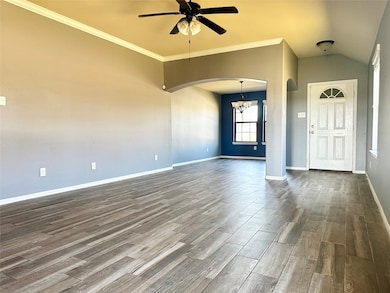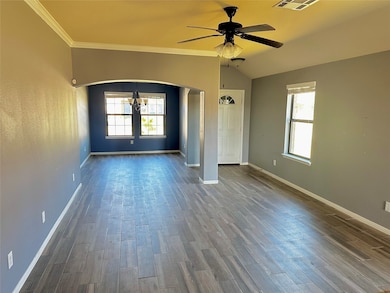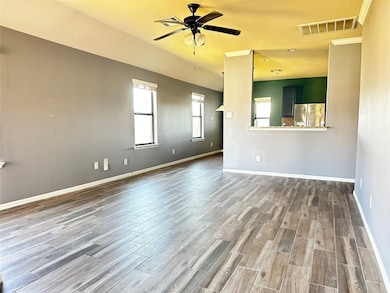
9134 Saint Laurent Ln Houston, TX 77044
Highlights
- Deck
- Traditional Architecture
- Covered patio or porch
- Adjacent to Greenbelt
- Game Room
- 2 Car Attached Garage
About This Home
As of April 2025Spacious 1 story, 3 bedrooms, 2 bathrooms, game room, and formal dining with no back neighbors! Game room is large enough to be converted into a 4th bedroom if needed. Covered back patio to sit and relax outdoors. The kitchen boasts granite countertops, an island, and breakfast bar. Very conveniently located near multiple Highways, and short drive to restaurants, shopping, cinema, and parks. Give us a call today so you don't miss this opportunity.
Last Agent to Sell the Property
Tijerina Group Real Estate Consultants License #0486783 Listed on: 10/16/2024
Home Details
Home Type
- Single Family
Est. Annual Taxes
- $6,997
Year Built
- Built in 2016
Lot Details
- 5,145 Sq Ft Lot
- Adjacent to Greenbelt
- Back Yard Fenced
HOA Fees
- $21 Monthly HOA Fees
Parking
- 2 Car Attached Garage
Home Design
- Traditional Architecture
- Brick Exterior Construction
- Slab Foundation
- Composition Roof
- Wood Siding
Interior Spaces
- 1,656 Sq Ft Home
- 1-Story Property
- Ceiling Fan
- Living Room
- Dining Room
- Game Room
- Utility Room
- Washer and Gas Dryer Hookup
- Fire and Smoke Detector
Kitchen
- Breakfast Bar
- Gas Oven
- Gas Range
- <<microwave>>
- Dishwasher
- Kitchen Island
- Pots and Pans Drawers
Flooring
- Carpet
- Vinyl
Bedrooms and Bathrooms
- 3 Bedrooms
- 2 Full Bathrooms
- Double Vanity
- Soaking Tub
- <<tubWithShowerToken>>
- Separate Shower
Eco-Friendly Details
- Energy-Efficient Thermostat
Outdoor Features
- Deck
- Covered patio or porch
Schools
- Sheldon Lakee Elementary School
- C.E. King Middle School
- Ce King High School
Utilities
- Central Heating and Cooling System
- Heating System Uses Gas
- Programmable Thermostat
Community Details
- Tidwell Lakes Association, Phone Number (713) 729-2727
- Tidwell Lakes Sec 2 Subdivision
Ownership History
Purchase Details
Home Financials for this Owner
Home Financials are based on the most recent Mortgage that was taken out on this home.Purchase Details
Purchase Details
Purchase Details
Home Financials for this Owner
Home Financials are based on the most recent Mortgage that was taken out on this home.Similar Homes in Houston, TX
Home Values in the Area
Average Home Value in this Area
Purchase History
| Date | Type | Sale Price | Title Company |
|---|---|---|---|
| Special Warranty Deed | -- | First American Title | |
| Special Warranty Deed | -- | None Listed On Document | |
| Trustee Deed | $187,720 | None Listed On Document | |
| Vendors Lien | -- | Landtitle Texas Llc |
Mortgage History
| Date | Status | Loan Amount | Loan Type |
|---|---|---|---|
| Open | $162,400 | New Conventional | |
| Closed | $162,400 | New Conventional | |
| Previous Owner | $8,755 | New Conventional | |
| Previous Owner | $43,777 | FHA | |
| Previous Owner | $166,910 | FHA |
Property History
| Date | Event | Price | Change | Sq Ft Price |
|---|---|---|---|---|
| 05/30/2025 05/30/25 | For Rent | $2,500 | 0.0% | -- |
| 04/18/2025 04/18/25 | Sold | -- | -- | -- |
| 12/16/2024 12/16/24 | Pending | -- | -- | -- |
| 12/07/2024 12/07/24 | Price Changed | $216,750 | -15.0% | $131 / Sq Ft |
| 10/16/2024 10/16/24 | For Sale | $255,000 | -- | $154 / Sq Ft |
Tax History Compared to Growth
Tax History
| Year | Tax Paid | Tax Assessment Tax Assessment Total Assessment is a certain percentage of the fair market value that is determined by local assessors to be the total taxable value of land and additions on the property. | Land | Improvement |
|---|---|---|---|---|
| 2024 | $7,050 | $250,463 | $43,630 | $206,833 |
| 2023 | $7,050 | $255,009 | $43,630 | $211,379 |
| 2022 | $6,943 | $234,084 | $43,630 | $190,454 |
| 2021 | $5,739 | $189,439 | $38,721 | $150,718 |
| 2020 | $5,718 | $186,666 | $38,721 | $147,945 |
| 2019 | $5,487 | $176,174 | $32,177 | $143,997 |
| 2018 | $2,387 | $162,383 | $13,362 | $149,021 |
| 2017 | $3,997 | $173,215 | $13,362 | $159,853 |
| 2016 | $308 | $0 | $0 | $0 |
Agents Affiliated with this Home
-
Beryl Ayewah

Seller's Agent in 2025
Beryl Ayewah
eXp Realty LLC
(888) 519-7431
57 Total Sales
-
Isaac Tijerina

Seller's Agent in 2025
Isaac Tijerina
Tijerina Group Real Estate Consultants
(281) 457-0100
93 Total Sales
Map
Source: Houston Association of REALTORS®
MLS Number: 16905345
APN: 1372690050008
- 9127 Sasson Blvd
- 9203 Sasson Blvd
- 9022 Saint Laurent Ln
- 9002 Saint Laurent Ln
- 13330 Chanel Dr
- 9127 Georgio Dr
- 13203 Adolpho Dr
- 13206 Blass Ct
- 13115 Terrace Run Ln
- 13139 Cutler Ridge Ln
- 13138 Cherryglade Ct
- 8902 York Hollow Ln
- 9002 Sable Terrace Ln
- 13230 Montane Manor Ln
- 13254 Liliana Glen Ln
- 9511 Alex Springs Ln
- 13127 Clifton Hill Ln
- 13170 Montane Manor Ln
- 0 Meadowvine Dr Unit 2254781
- 9530 Alex Springs Ln
