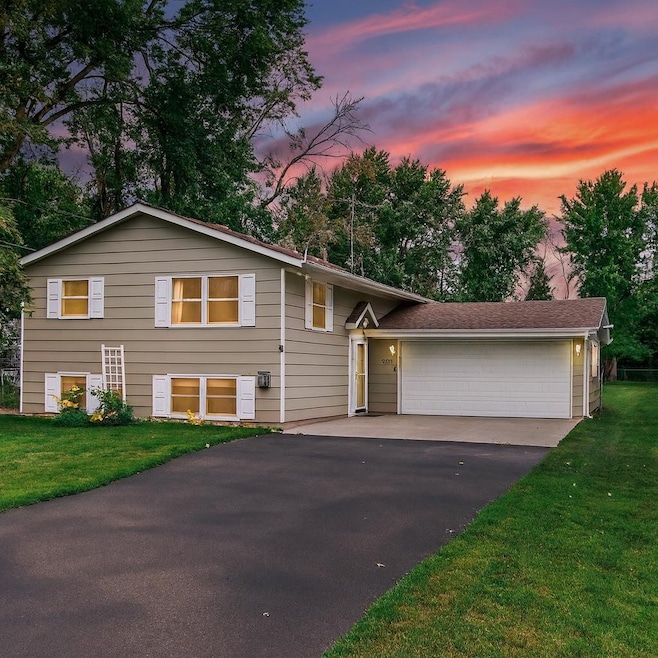
9135 205th St W Lakeville, MN 55044
Estimated payment $2,428/month
Total Views
240
4
Beds
2
Baths
1,840
Sq Ft
$215
Price per Sq Ft
Highlights
- Very Popular Property
- Deck
- No HOA
- Lake Marion Elementary School Rated A
- 1 Fireplace
- Stainless Steel Appliances
About This Home
Sellers desire an on or before Oct 31st closing date. Don’t miss this well-maintained split-level featuring 4 bedrooms, 2 bathrooms, and a cozy family room perfect for relaxing. The heated garage is a winter luxury, while the large fenced backyard and deck offer plenty of space for outdoor living and grilling. Inside, you’ll love the stainless steel appliances and bright, welcoming spaces. All this in the highly desirable downtown Lakeville location—close to shops, dining, and parks!
Open House Schedule
-
Saturday, August 16, 202511:00 am to 12:30 pm8/16/2025 11:00:00 AM +00:008/16/2025 12:30:00 PM +00:00Add to Calendar
-
Sunday, August 17, 20251:00 to 2:30 pm8/17/2025 1:00:00 PM +00:008/17/2025 2:30:00 PM +00:00Add to Calendar
Home Details
Home Type
- Single Family
Est. Annual Taxes
- $3,316
Year Built
- Built in 1969
Lot Details
- 0.35 Acre Lot
- Lot Dimensions are 67x227x67x227
- Chain Link Fence
Parking
- 2 Car Attached Garage
- Heated Garage
- Garage Door Opener
Home Design
- Bi-Level Home
Interior Spaces
- 1 Fireplace
- Family Room
- Living Room
Kitchen
- Cooktop
- Microwave
- Dishwasher
- Stainless Steel Appliances
- Disposal
Bedrooms and Bathrooms
- 4 Bedrooms
Laundry
- Dryer
- Washer
Finished Basement
- Basement Fills Entire Space Under The House
- Basement Window Egress
Additional Features
- Deck
- Forced Air Heating and Cooling System
Community Details
- No Home Owners Association
- Glenn Add Subdivision
Listing and Financial Details
- Assessor Parcel Number 223020001030
Map
Create a Home Valuation Report for This Property
The Home Valuation Report is an in-depth analysis detailing your home's value as well as a comparison with similar homes in the area
Home Values in the Area
Average Home Value in this Area
Tax History
| Year | Tax Paid | Tax Assessment Tax Assessment Total Assessment is a certain percentage of the fair market value that is determined by local assessors to be the total taxable value of land and additions on the property. | Land | Improvement |
|---|---|---|---|---|
| 2023 | $3,214 | $302,100 | $61,700 | $240,400 |
| 2022 | $2,914 | $305,900 | $61,500 | $244,400 |
| 2021 | $2,766 | $258,400 | $53,500 | $204,900 |
| 2020 | $2,608 | $238,800 | $51,000 | $187,800 |
| 2019 | $2,594 | $215,900 | $48,500 | $167,400 |
| 2018 | $2,461 | $221,500 | $46,200 | $175,300 |
| 2017 | $2,204 | $193,600 | $44,000 | $149,600 |
| 2016 | $2,112 | $187,500 | $41,900 | $145,600 |
| 2015 | $1,890 | $151,439 | $35,607 | $115,832 |
| 2014 | -- | $141,084 | $34,064 | $107,020 |
| 2013 | -- | $126,478 | $30,483 | $95,995 |
Source: Public Records
Property History
| Date | Event | Price | Change | Sq Ft Price |
|---|---|---|---|---|
| 08/14/2025 08/14/25 | For Sale | $395,000 | +234.0% | $215 / Sq Ft |
| 07/05/2012 07/05/12 | Sold | $118,250 | +13.8% | $64 / Sq Ft |
| 06/23/2012 06/23/12 | Pending | -- | -- | -- |
| 06/08/2012 06/08/12 | For Sale | $103,900 | -- | $56 / Sq Ft |
Source: NorthstarMLS
Purchase History
| Date | Type | Sale Price | Title Company |
|---|---|---|---|
| Interfamily Deed Transfer | -- | Attorney | |
| Special Warranty Deed | $118,250 | North American Title | |
| Sheriffs Deed | -- | None Available | |
| Sheriffs Deed | $118,976 | None Available | |
| Warranty Deed | $207,500 | -- | |
| Warranty Deed | $170,000 | -- |
Source: Public Records
Mortgage History
| Date | Status | Loan Amount | Loan Type |
|---|---|---|---|
| Open | $50,000 | Unknown |
Source: Public Records
Similar Homes in the area
Source: NorthstarMLS
MLS Number: 6771107
APN: 22-30200-01-030
Nearby Homes
- 20450 Dodd Blvd
- 9120 207th St W
- 20724 Hurley Ave
- 20745 Independence Ct
- 20026 Icenic Trail
- 20670 India Ave
- Kendall Plan at Ritter Meadows
- Reiley Plan at Ritter Meadows
- Aurora Plan at Ritter Meadows
- Fraser Plan at Ritter Meadows
- Virginia Plan at Ritter Meadows
- Eveleth Plan at Ritter Meadows
- Finland Plan at Ritter Meadows
- 20980 Hyacinth Ave
- 20828 Iran Ave
- 19820 Henning Ave
- 21089 Ibis Ave
- 20060 Heritage Dr
- 19871 Iberis Ave
- 19863 Iberis Ave
- 20390 Dodd Blvd
- 20464 Iberia Ave
- 20944 Hydra Ct
- 8500 210th St W
- 9566 212th St W
- 19351 Indiana Ave
- 11178 204th St W
- 18637 Hamel Dr
- 17092 Dysart Place
- 18280 Imagery Ln
- 11656 207th St W
- 18400 Orchard Trail
- 17949 Hidden Creek Trail
- 17932 Jaguar Path
- 17956 Jubilee Way
- 18351 Kenyon Ave
- 7255 181st St W
- 18360 Lafayette Way
- 17924 Genoa Dr
- 17400 Glacier Way






