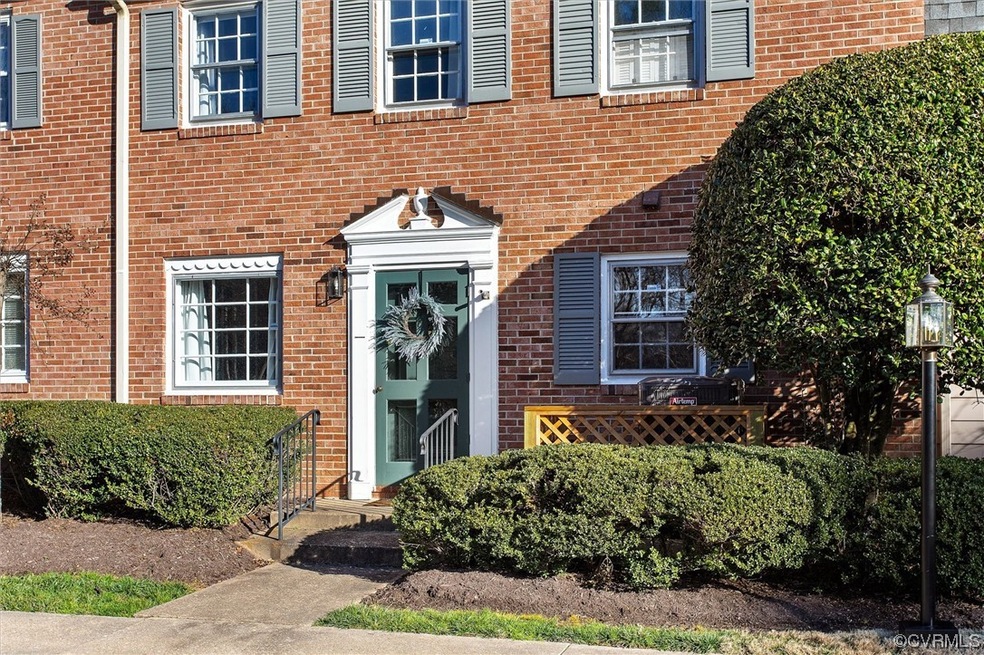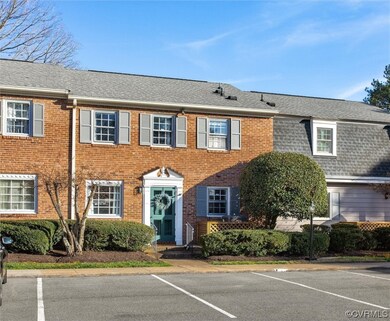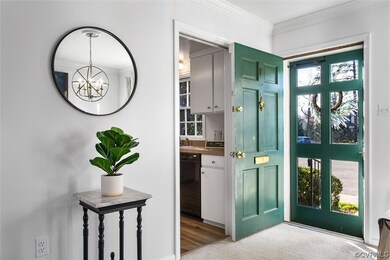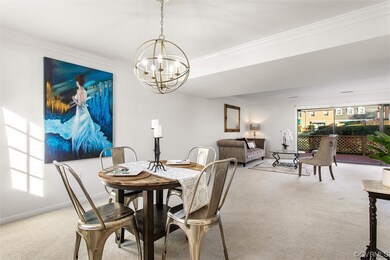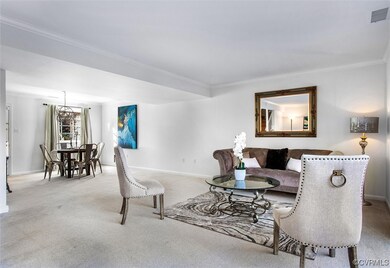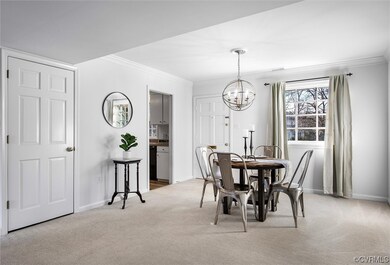
9135 Derbyshire Rd Unit F Henrico, VA 23229
Sleepy Hollow NeighborhoodHighlights
- Outdoor Pool
- Colonial Architecture
- Breakfast Area or Nook
- Douglas S. Freeman High School Rated A-
- Wood Flooring
- Rear Porch
About This Home
As of March 2024Location,Location,Location- A rare opportunity to own one of the larger style homes located in the highly sought after Deerwood Condominium community at a below market price. Beautiful hardwood floors just refinished , new plank floor in Kitchen and laundry area as well as a new stainless refrigerator and range. Upon entering, you have a generous sized dining area which opens to the extremely large family room. The family room sliding door offers great views to the private patio overlooking the nicely manicured park-like grounds. The patio, complete with an electronic retractable awning offers a wonderful entertaining area with plenty of room for grilling and dining. Upstairs offers a large primary bedroom complete with refinished hardwood floors and private bath. Two additional bedrooms are upstairs with a full bath which opens to the hallway, which has a pull down attic for extra storage! In the summer, you will enjoy the pool which is only a short stroll away. The HOA covers water/sewer, trash, snow removal and the pool. Heat Pump is "like new" and approximately 1-2 years old
Last Agent to Sell the Property
Joyner Fine Properties License #0225129808 Listed on: 01/08/2024

Property Details
Home Type
- Condominium
Est. Annual Taxes
- $2,306
Year Built
- Built in 1964
HOA Fees
- $350 Monthly HOA Fees
Parking
- Off-Street Parking
Home Design
- Colonial Architecture
- Brick Exterior Construction
- Slab Foundation
- Frame Construction
- Composition Roof
Interior Spaces
- 1,392 Sq Ft Home
- 2-Story Property
- Awning
- Dining Area
Kitchen
- Breakfast Area or Nook
- Oven
- Microwave
- Dishwasher
Flooring
- Wood
- Carpet
- Ceramic Tile
- Vinyl
Bedrooms and Bathrooms
- 3 Bedrooms
- 2 Full Bathrooms
Laundry
- Dryer
- Washer
Outdoor Features
- Outdoor Pool
- Patio
- Rear Porch
Schools
- Maybeury Elementary School
- Tuckahoe Middle School
- Freeman High School
Utilities
- Central Air
- Heat Pump System
- Water Heater
Listing and Financial Details
- Assessor Parcel Number 748-738-3376.097
Community Details
Overview
- Deerwood Condo Subdivision
Recreation
- Community Pool
Ownership History
Purchase Details
Home Financials for this Owner
Home Financials are based on the most recent Mortgage that was taken out on this home.Purchase Details
Home Financials for this Owner
Home Financials are based on the most recent Mortgage that was taken out on this home.Similar Homes in Henrico, VA
Home Values in the Area
Average Home Value in this Area
Purchase History
| Date | Type | Sale Price | Title Company |
|---|---|---|---|
| Bargain Sale Deed | $288,000 | First American Title Insurance | |
| Warranty Deed | $175,000 | Attorney |
Mortgage History
| Date | Status | Loan Amount | Loan Type |
|---|---|---|---|
| Open | $282,781 | FHA | |
| Previous Owner | $131,250 | New Conventional |
Property History
| Date | Event | Price | Change | Sq Ft Price |
|---|---|---|---|---|
| 03/12/2024 03/12/24 | Sold | $288,000 | -3.8% | $207 / Sq Ft |
| 02/12/2024 02/12/24 | Pending | -- | -- | -- |
| 01/18/2024 01/18/24 | For Sale | $299,450 | 0.0% | $215 / Sq Ft |
| 01/13/2024 01/13/24 | Pending | -- | -- | -- |
| 01/08/2024 01/08/24 | For Sale | $299,450 | +71.1% | $215 / Sq Ft |
| 01/19/2018 01/19/18 | Sold | $175,000 | -5.4% | $126 / Sq Ft |
| 12/10/2017 12/10/17 | Pending | -- | -- | -- |
| 11/16/2017 11/16/17 | Price Changed | $185,000 | -7.0% | $133 / Sq Ft |
| 10/27/2017 10/27/17 | For Sale | $199,000 | -- | $143 / Sq Ft |
Tax History Compared to Growth
Tax History
| Year | Tax Paid | Tax Assessment Tax Assessment Total Assessment is a certain percentage of the fair market value that is determined by local assessors to be the total taxable value of land and additions on the property. | Land | Improvement |
|---|---|---|---|---|
| 2025 | $2,605 | $299,200 | $66,800 | $232,400 |
| 2024 | $2,605 | $271,300 | $55,700 | $215,600 |
| 2023 | $2,306 | $271,300 | $55,700 | $215,600 |
| 2022 | $2,192 | $257,900 | $50,100 | $207,800 |
| 2021 | $2,069 | $218,800 | $44,500 | $174,300 |
| 2020 | $1,904 | $218,800 | $44,500 | $174,300 |
| 2019 | $1,797 | $206,600 | $39,000 | $167,600 |
| 2018 | $1,750 | $201,200 | $39,000 | $162,200 |
| 2017 | $1,657 | $190,500 | $39,000 | $151,500 |
| 2016 | $1,527 | $175,500 | $33,400 | $142,100 |
| 2015 | $1,317 | $164,800 | $33,400 | $131,400 |
| 2014 | $1,317 | $151,400 | $33,400 | $118,000 |
Agents Affiliated with this Home
-
Rick Brown

Seller's Agent in 2024
Rick Brown
Joyner Fine Properties
(804) 270-9440
3 in this area
16 Total Sales
-
Allie Spurrier

Buyer's Agent in 2024
Allie Spurrier
Providence Hill Real Estate
(804) 921-4672
1 in this area
8 Total Sales
-
Eliza Conrad

Seller's Agent in 2018
Eliza Conrad
Shaheen Ruth Martin & Fonville
(804) 240-0255
5 in this area
155 Total Sales
-
N
Buyer's Agent in 2018
Naomi Nelson
Shaheen Ruth Martin & Fonville
Map
Source: Central Virginia Regional MLS
MLS Number: 2400553
APN: 748-738-3376.097
- 8957 Bellefonte Rd
- 9001 Burkhart Dr
- 8900 Burkhart Dr
- 9311 Bandock Rd
- 9310 Westmoor Dr
- 1134 Marney Ct
- 0000 Midway Rd
- 8912 Michaux Ln
- 1114 Marney Ct Unit VV-1
- 9519 Arrowdel Rd
- 9500 Carterwood Rd
- 9200 Waterloo Ct
- 9128 Gayton Rd
- 8819 Michaux Ln
- 1101 Starling Dr
- 9208 Gayton Rd
- 521 Willowtree Dr
- 1200 Blue Jay Ln
- 311 Berwickshire Dr
- 9014 Weldon Dr
