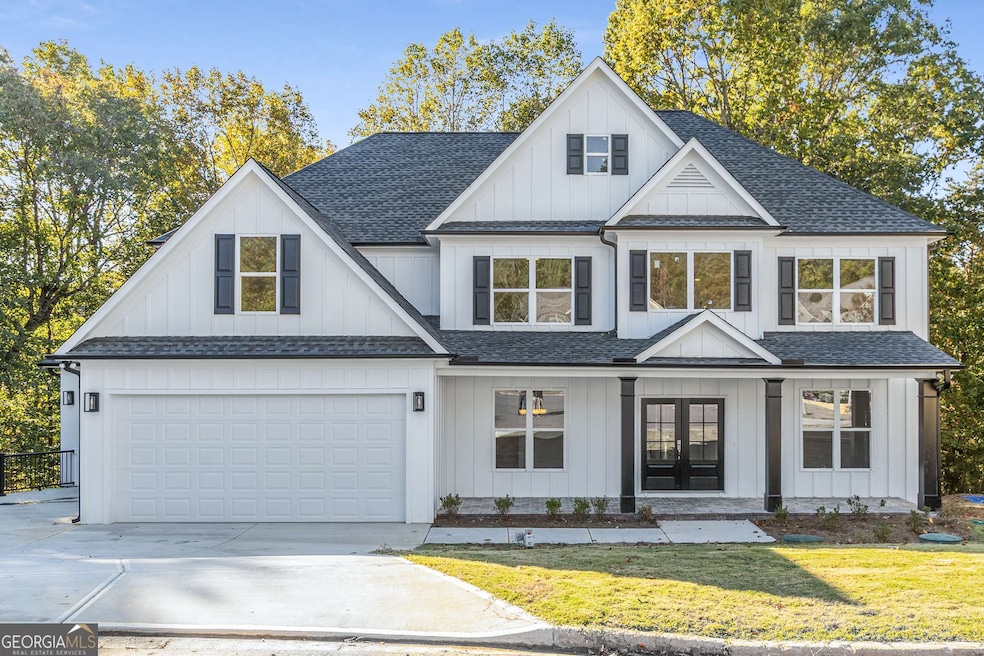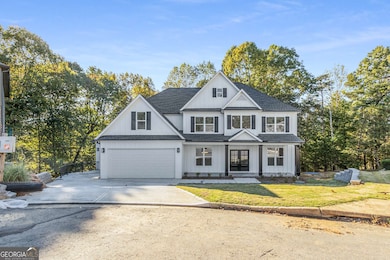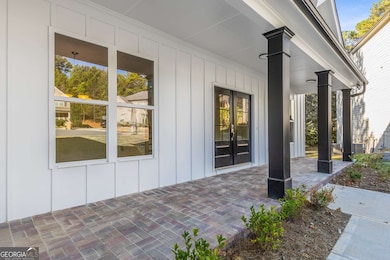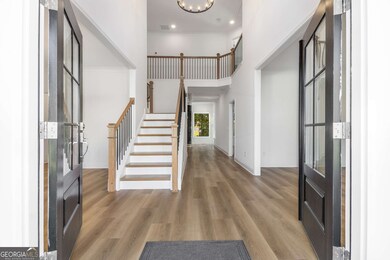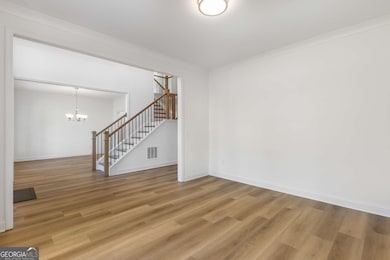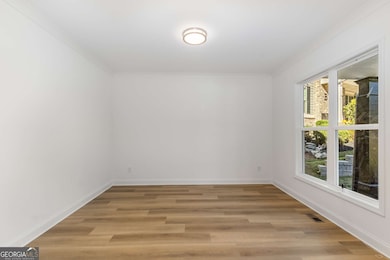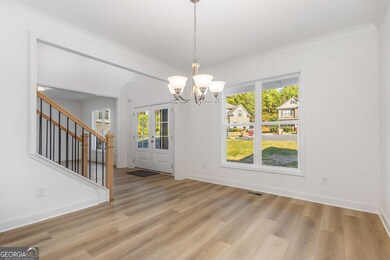9135 Fox Trail Ln Gainesville, GA 30506
Lake Lanier NeighborhoodEstimated payment $5,600/month
Highlights
- New Construction
- RV or Boat Parking
- Dining Room Seats More Than Twelve
- Chestatee Elementary School Rated A-
- Craftsman Architecture
- Deck
About This Home
New luxury home in Forsyth County! Stunning 5BR/4BA with 3,500 SF of refined living space plus a 2,100 SF fully insulated basement with 11-ft ceilings and large daylight windows-ready for your dream expansion. Designed with double staircases, a formal dining room, and a chef's kitchen featuring quartz countertops, Samsung BESPOKE appliances, and a huge walk-in pantry. Kitchen and all baths offer quartz surfaces with marble wall accents in showers. The soaring great room showcases a dramatic black marble fireplace that extends from floor to ceiling-the true heart of the home-open to the kitchen for seamless entertaining. Upstairs includes a spacious loft and a spa-style primary suite with soaking tub and frameless shower. Built with high-end materials, waterproof LVP flooring, covered deck, space for a pool, fenced backyard, and a creek with a scenic wooded view. Located in a desirable swim/tennis community near parks and shopping. Private:
Listing Agent
Keller Williams Realty Atl. Partners Brokerage Phone: 6785548357 License #403490 Listed on: 10/23/2025

Home Details
Home Type
- Single Family
Est. Annual Taxes
- $235
Year Built
- Built in 2025 | New Construction
Lot Details
- 10,019 Sq Ft Lot
- Cul-De-Sac
- Back and Front Yard Fenced
- Privacy Fence
- Level Lot
HOA Fees
- $167 Monthly HOA Fees
Home Design
- Craftsman Architecture
- Block Foundation
- Composition Roof
- Wood Siding
Interior Spaces
- 2-Story Property
- Tray Ceiling
- Vaulted Ceiling
- Ceiling Fan
- Factory Built Fireplace
- Gas Log Fireplace
- Double Pane Windows
- Two Story Entrance Foyer
- Family Room with Fireplace
- Dining Room Seats More Than Twelve
- Formal Dining Room
- Den
- Screened Porch
- Wood Flooring
Kitchen
- Breakfast Area or Nook
- Walk-In Pantry
- Double Oven
- Cooktop
- Microwave
- Dishwasher
- Stainless Steel Appliances
- Kitchen Island
- Solid Surface Countertops
- Disposal
Bedrooms and Bathrooms
- Split Bedroom Floorplan
- Walk-In Closet
- Double Vanity
- Soaking Tub
- Separate Shower
Laundry
- Laundry Room
- Laundry on upper level
Unfinished Basement
- Basement Fills Entire Space Under The House
- Interior and Exterior Basement Entry
- Stubbed For A Bathroom
- Natural lighting in basement
Parking
- 3 Car Garage
- Parking Accessed On Kitchen Level
- Garage Door Opener
- RV or Boat Parking
Outdoor Features
- Deck
Schools
- Chestatee Primary Elementary School
- Little Mill Middle School
- West Forsyth High School
Utilities
- Zoned Heating and Cooling
- Cooling System Powered By Gas
- Heating System Uses Natural Gas
- Underground Utilities
- 220 Volts
- Gas Water Heater
- Septic Tank
- High Speed Internet
Community Details
Overview
- Association fees include swimming, tennis
- Vanns Tavern Subdivision
Amenities
- Laundry Facilities
Recreation
- Tennis Courts
- Community Playground
- Community Pool
Map
Home Values in the Area
Average Home Value in this Area
Tax History
| Year | Tax Paid | Tax Assessment Tax Assessment Total Assessment is a certain percentage of the fair market value that is determined by local assessors to be the total taxable value of land and additions on the property. | Land | Improvement |
|---|---|---|---|---|
| 2025 | $235 | $12,000 | $12,000 | -- |
| 2024 | $235 | $9,600 | $9,600 | -- |
| 2023 | $985 | $40,000 | $40,000 | $0 |
| 2022 | $532 | $20,000 | $20,000 | $0 |
| 2021 | $552 | $20,000 | $20,000 | $0 |
| 2020 | $552 | $20,000 | $20,000 | $0 |
| 2019 | $553 | $20,000 | $20,000 | $0 |
| 2018 | $553 | $20,000 | $20,000 | $0 |
| 2017 | $444 | $16,000 | $16,000 | $0 |
| 2016 | $444 | $16,000 | $16,000 | $0 |
| 2015 | $222 | $8,000 | $8,000 | $0 |
| 2014 | $212 | $8,000 | $0 | $0 |
Property History
| Date | Event | Price | List to Sale | Price per Sq Ft | Prior Sale |
|---|---|---|---|---|---|
| 10/23/2025 10/23/25 | For Sale | $1,029,000 | +4187.5% | $184 / Sq Ft | |
| 05/26/2023 05/26/23 | Sold | $24,000 | +6.7% | -- | View Prior Sale |
| 04/20/2023 04/20/23 | Pending | -- | -- | -- | |
| 04/19/2023 04/19/23 | For Sale | $22,500 | -- | -- |
Purchase History
| Date | Type | Sale Price | Title Company |
|---|---|---|---|
| Special Warranty Deed | $24,000 | None Listed On Document | |
| Warranty Deed | $4,950 | -- | |
| Quit Claim Deed | -- | -- | |
| Limited Warranty Deed | $263,610 | -- | |
| Foreclosure Deed | $60,000 | -- |
Source: Georgia MLS
MLS Number: 10629966
APN: 308-358
- 8465 Bethel Ridge Ct
- 9195 Hannahs Crossing Dr
- 6535 Smith Cove Way
- 8885 Bay Dr
- 6345 Reives Rd
- 6018 Park Bay Ct
- 6260 Cove Creek Dr
- 5025 Chris Rd
- 5100 Virginia Ave
- 5380 Archer Ave
- 6086 Lights Ferry Rd
- 5855 Shadewater Dr
- 6079 Morrow Dr Unit ID1254422P
- 6401 Germantown Dr Unit ID1254406P
- 6054 Lights Ferry Rd Unit ID1342427P
- 7525 Harbour Walk
- 6709 Wooded Cove Ct
- 4041 Fincher Dr
- 5308 Melbourne Ln
- 6055 Hoot Owl Ln
