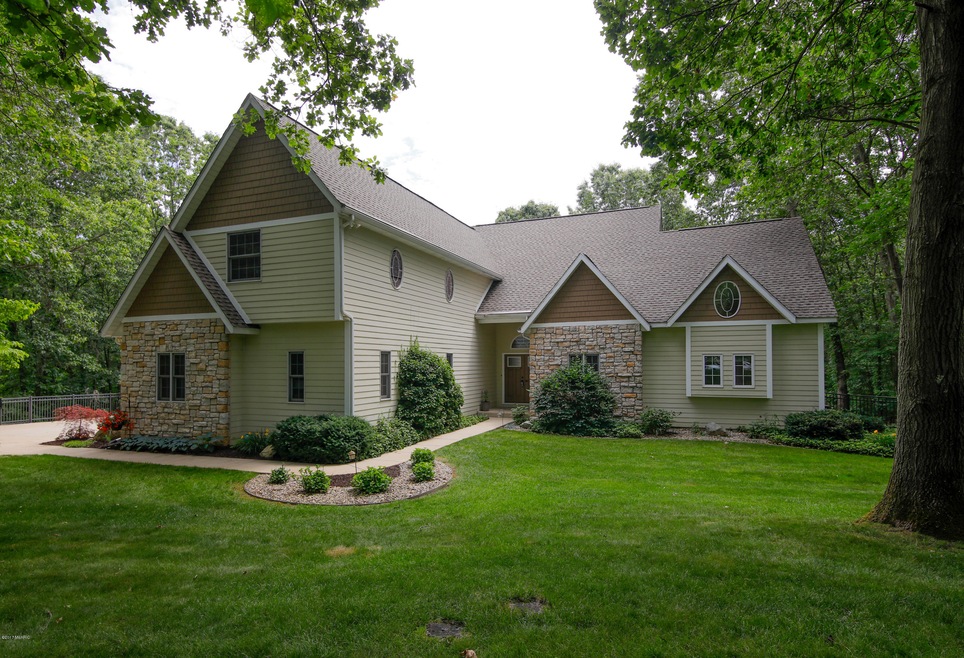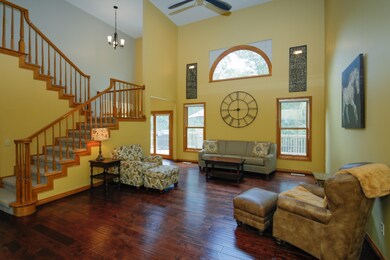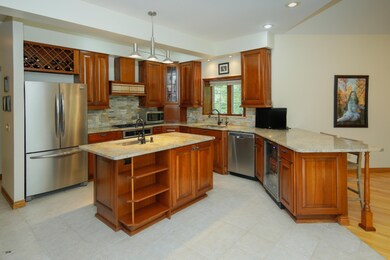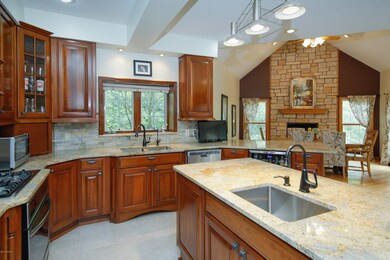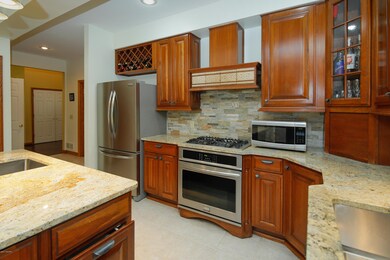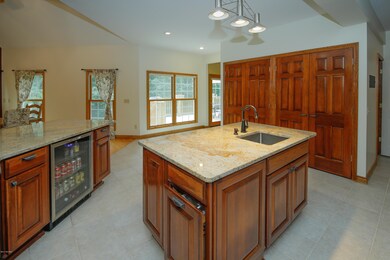
9135 Highland View Dr Kalamazoo, MI 49009
Highlights
- 7.03 Acre Lot
- Deck
- Wooded Lot
- Otsego High School Rated 9+
- Recreation Room
- Traditional Architecture
About This Home
As of September 2017This home is located at 9135 Highland View Dr, Kalamazoo, MI 49009 and is currently priced at $405,000, approximately $80 per square foot. This property was built in 2001. 9135 Highland View Dr is a home located in Kalamazoo County with nearby schools including Otsego High School.
Last Agent to Sell the Property
Adam Atwood
Five Star Real Estate Listed on: 08/15/2017
Home Details
Home Type
- Single Family
Est. Annual Taxes
- $7,367
Year Built
- Built in 2001
Lot Details
- 7.03 Acre Lot
- Sprinkler System
- Wooded Lot
- Back Yard Fenced
Parking
- 3 Car Attached Garage
- Garage Door Opener
Home Design
- Traditional Architecture
- Brick or Stone Mason
- Composition Roof
- HardiePlank Siding
- Stone
Interior Spaces
- 5,007 Sq Ft Home
- 2-Story Property
- Ceiling Fan
- Gas Log Fireplace
- Low Emissivity Windows
- Window Treatments
- Window Screens
- Living Room
- Dining Room with Fireplace
- Recreation Room
- Walk-Out Basement
- Home Security System
Kitchen
- Built-In Oven
- Cooktop
- Microwave
- Dishwasher
- Kitchen Island
- Snack Bar or Counter
Flooring
- Wood
- Ceramic Tile
Bedrooms and Bathrooms
- 6 Bedrooms | 1 Main Level Bedroom
- Whirlpool Bathtub
Laundry
- Laundry on main level
- Dryer
- Washer
Outdoor Features
- Deck
Utilities
- Humidifier
- Forced Air Heating and Cooling System
- Heating System Uses Propane
- Heating System Powered By Owned Propane
- Propane
- Well
- Water Softener is Owned
- Septic System
- Cable TV Available
Ownership History
Purchase Details
Home Financials for this Owner
Home Financials are based on the most recent Mortgage that was taken out on this home.Purchase Details
Home Financials for this Owner
Home Financials are based on the most recent Mortgage that was taken out on this home.Purchase Details
Purchase Details
Home Financials for this Owner
Home Financials are based on the most recent Mortgage that was taken out on this home.Purchase Details
Similar Homes in Kalamazoo, MI
Home Values in the Area
Average Home Value in this Area
Purchase History
| Date | Type | Sale Price | Title Company |
|---|---|---|---|
| Interfamily Deed Transfer | -- | Star Title Agency | |
| Warranty Deed | $405,000 | Ask Services Inc | |
| Interfamily Deed Transfer | -- | Attorney | |
| Warranty Deed | $325,000 | Ppr Title Agency | |
| Interfamily Deed Transfer | -- | None Available |
Mortgage History
| Date | Status | Loan Amount | Loan Type |
|---|---|---|---|
| Open | $305,000 | New Conventional | |
| Closed | $324,000 | New Conventional | |
| Previous Owner | $60,000 | Credit Line Revolving | |
| Previous Owner | $308,750 | New Conventional | |
| Previous Owner | $60,000 | Unknown | |
| Previous Owner | $250,000 | Credit Line Revolving | |
| Previous Owner | $309,000 | Unknown |
Property History
| Date | Event | Price | Change | Sq Ft Price |
|---|---|---|---|---|
| 09/22/2017 09/22/17 | Sold | $405,000 | +1.3% | $81 / Sq Ft |
| 08/15/2017 08/15/17 | Pending | -- | -- | -- |
| 08/15/2017 08/15/17 | For Sale | $399,900 | +23.0% | $80 / Sq Ft |
| 06/11/2012 06/11/12 | Sold | $325,000 | -18.7% | $65 / Sq Ft |
| 05/06/2012 05/06/12 | Pending | -- | -- | -- |
| 03/24/2012 03/24/12 | For Sale | $399,900 | -- | $80 / Sq Ft |
Tax History Compared to Growth
Tax History
| Year | Tax Paid | Tax Assessment Tax Assessment Total Assessment is a certain percentage of the fair market value that is determined by local assessors to be the total taxable value of land and additions on the property. | Land | Improvement |
|---|---|---|---|---|
| 2025 | $2,983 | $333,900 | $0 | $0 |
| 2024 | $2,983 | $336,900 | $0 | $0 |
| 2023 | $2,844 | $311,500 | $0 | $0 |
| 2022 | $9,861 | $269,700 | $0 | $0 |
| 2021 | $9,436 | $251,500 | $0 | $0 |
| 2020 | $8,899 | $243,300 | $0 | $0 |
| 2019 | $8,584 | $236,300 | $0 | $0 |
| 2018 | $9,180 | $245,200 | $0 | $0 |
| 2017 | $0 | $245,200 | $0 | $0 |
| 2016 | -- | $238,600 | $0 | $0 |
| 2015 | -- | $172,200 | $31,600 | $140,600 |
| 2014 | -- | $172,200 | $0 | $0 |
Agents Affiliated with this Home
-
A
Seller's Agent in 2017
Adam Atwood
Five Star Real Estate
-
Kerry Fischer

Seller Co-Listing Agent in 2017
Kerry Fischer
Five Star Real Estate
(269) 998-4062
45 in this area
737 Total Sales
-
David Cerven
D
Seller's Agent in 2012
David Cerven
RE/MAX Michigan
(269) 207-1729
112 Total Sales
Map
Source: Southwestern Michigan Association of REALTORS®
MLS Number: 17041219
APN: 05-08-430-030
- 1890 N 3rd St
- 9707 W H Ave
- 8777 W Main St
- 630 N 2nd St
- 281 Summerset Dr
- 574 Sawgrass Way Unit 15
- 639 Sawgrass Way Unit 21
- 10463 W H Ave
- 55 N 2nd St
- 1490 Wickford Dr
- 9084 Nature Way
- 928 Wickford Dr
- 10575 W Main St Unit 10577
- 10850 W J Ave
- 0 N 1st St
- 7217 Hawthorn Valley Ave
- 10796 W H Ave
- 575 Autumns Way Blvd Unit 22
- 10145 W Kl Ave
- 22108 W M 43
