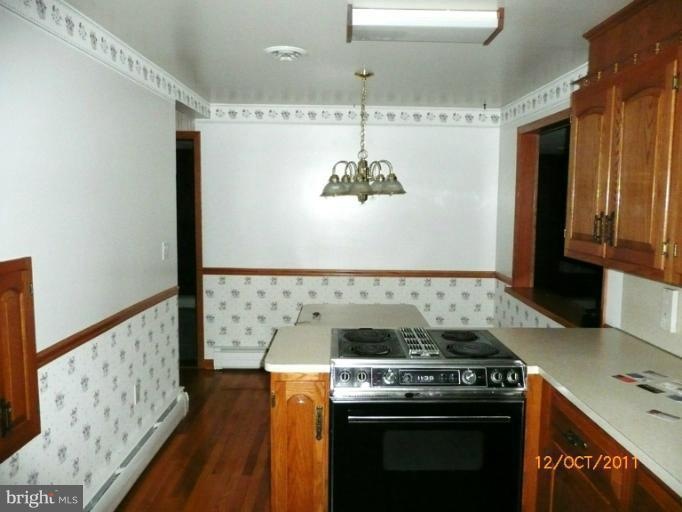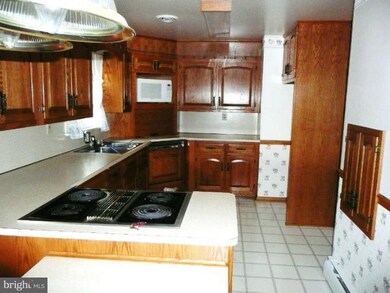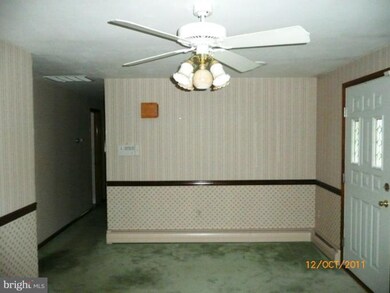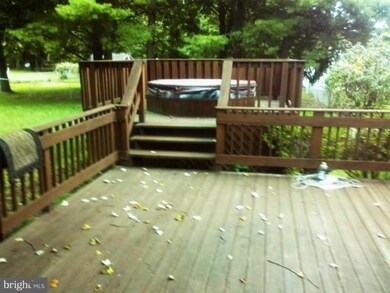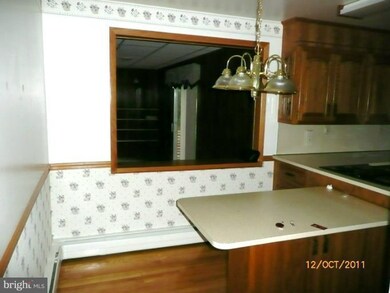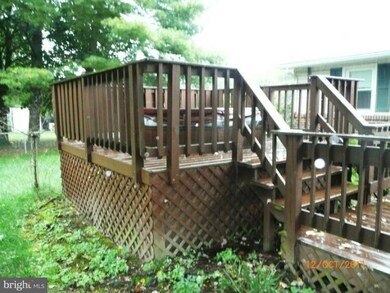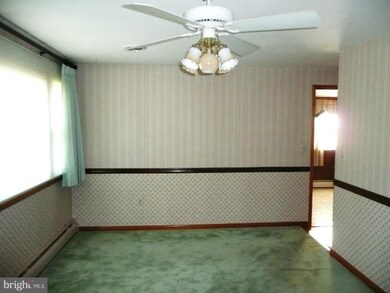
9136 Bethel Rd Frederick, MD 21702
Lewistown NeighborhoodEstimated Value: $359,626 - $380,000
Highlights
- 0.51 Acre Lot
- Rambler Architecture
- Main Floor Bedroom
- Yellow Springs Elementary School Rated A-
- Wood Flooring
- 1 Fireplace
About This Home
As of April 2012Just reduced-don't miss this opportunity to own a well maintained rancher in Yellow Springs located just minutes from town! 1/2 acre, flat&mature lot with double deck. Open floor plan, spacious kitchen with table space! HUGE family room with stone fireplace and access to back yard! All bedrooms on main level! HUGE unfinished basement with lots of opportunity! A MUST see!
Home Details
Home Type
- Single Family
Est. Annual Taxes
- $2,677
Year Built
- Built in 1961
Lot Details
- 0.51
Parking
- Off-Street Parking
Home Design
- Rambler Architecture
- Brick Exterior Construction
Interior Spaces
- 1,651 Sq Ft Home
- Property has 2 Levels
- 1 Fireplace
- Entrance Foyer
- Family Room Off Kitchen
- Living Room
- Combination Kitchen and Dining Room
- Wood Flooring
- Washer and Dryer Hookup
Kitchen
- Eat-In Kitchen
- Electric Oven or Range
- Microwave
- Dishwasher
- Disposal
Bedrooms and Bathrooms
- 3 Main Level Bedrooms
- En-Suite Primary Bedroom
- 1 Full Bathroom
Unfinished Basement
- Basement Fills Entire Space Under The House
- Connecting Stairway
- Sump Pump
Utilities
- Central Air
- Heating System Uses Oil
- Hot Water Heating System
- Well
- Electric Water Heater
- Septic Tank
Additional Features
- Level Entry For Accessibility
- 0.51 Acre Lot
Community Details
- No Home Owners Association
- Yellow Springs Subdivision
Listing and Financial Details
- Assessor Parcel Number 1121414077
Ownership History
Purchase Details
Home Financials for this Owner
Home Financials are based on the most recent Mortgage that was taken out on this home.Purchase Details
Purchase Details
Purchase Details
Similar Homes in Frederick, MD
Home Values in the Area
Average Home Value in this Area
Purchase History
| Date | Buyer | Sale Price | Title Company |
|---|---|---|---|
| Stull Adora | $170,000 | Heritage Title Services | |
| Us Bank National Association | $159,200 | -- | |
| Us Bank National Association | -- | None Available | |
| Us Bank Association | $159,200 | None Available | |
| Us Bank National Association | $159,200 | -- |
Mortgage History
| Date | Status | Borrower | Loan Amount |
|---|---|---|---|
| Previous Owner | Stull Adora | $120,000 | |
| Previous Owner | Garvis George A | $52,500 | |
| Previous Owner | Garvis George A | $297,500 |
Property History
| Date | Event | Price | Change | Sq Ft Price |
|---|---|---|---|---|
| 04/13/2012 04/13/12 | Sold | $170,000 | -5.5% | $103 / Sq Ft |
| 01/23/2012 01/23/12 | Pending | -- | -- | -- |
| 12/17/2011 12/17/11 | Price Changed | $179,900 | -5.3% | $109 / Sq Ft |
| 12/04/2011 12/04/11 | Price Changed | $189,900 | -5.0% | $115 / Sq Ft |
| 11/09/2011 11/09/11 | For Sale | $199,900 | -- | $121 / Sq Ft |
Tax History Compared to Growth
Tax History
| Year | Tax Paid | Tax Assessment Tax Assessment Total Assessment is a certain percentage of the fair market value that is determined by local assessors to be the total taxable value of land and additions on the property. | Land | Improvement |
|---|---|---|---|---|
| 2024 | $3,021 | $253,167 | $0 | $0 |
| 2023 | $2,761 | $225,000 | $78,300 | $146,700 |
| 2022 | $2,718 | $221,267 | $0 | $0 |
| 2021 | $2,631 | $217,533 | $0 | $0 |
| 2020 | $2,631 | $213,800 | $78,300 | $135,500 |
| 2019 | $2,596 | $210,800 | $0 | $0 |
| 2018 | $2,583 | $207,800 | $0 | $0 |
| 2017 | $2,455 | $204,800 | $0 | $0 |
| 2016 | $2,771 | $193,533 | $0 | $0 |
| 2015 | $2,771 | $182,267 | $0 | $0 |
| 2014 | $2,771 | $171,000 | $0 | $0 |
Agents Affiliated with this Home
-
Jennifer Young

Seller's Agent in 2012
Jennifer Young
Keller Williams Realty
(703) 674-1777
1 in this area
1,754 Total Sales
-

Buyer's Agent in 2012
Camille Turgeon
Mackintosh, Inc.
Map
Source: Bright MLS
MLS Number: 1004635702
APN: 21-414077
- 6109 Ford Rd
- 9326 White Rock Ave
- 8847 Indian Springs Rd
- 8843 Indian Springs Rd
- 2004 Foster Way
- 2600 Kellerton Ave Unit DEVONSHIRE
- 2600 Kellerton Ave Unit NOTTINGHAM
- 2600 Kellerton Ave Unit MAGNOLIA
- 2600 Kellerton Ave Unit SAVANNAH
- 500 Slugger Alley Unit WYNDHAM
- 500 Slugger Alley Unit MILTON
- 1807 Colt Ln
- 8423 Yellow Springs Rd
- 2931 Fence Buster Ct
- 2929 Fence Buster Ct
- 1807 Fairway Ln
- 2704 Hillfield Dr
- 2729 Moon Shot Ln
- 2728 Hillfield Dr
- 0 Lot 3 Sundays Manor Sundays Ln
- 9136 Bethel Rd
- 9132 Bethel Rd
- 9140 Bethel Rd
- 9135 Bethel Rd
- 9142 Bethel Rd
- 9130 Bethel Rd
- 9127 Bethel Rd
- 9141 Bethel Rd
- 9144 Bethel Rd
- 0 Bethel Rd
- 9114 Bethel Rd
- 9125 Bethel Rd
- 9110 Bethel Rd
- 9212 Bethel Rd
- 9126 Bethel Road A
- 9209 Bethel Rd
- 9297 Carlton Cir
- 9126A Bethel Rd
- 9126 Bethel Rd
- 9126 Bethel Rd
