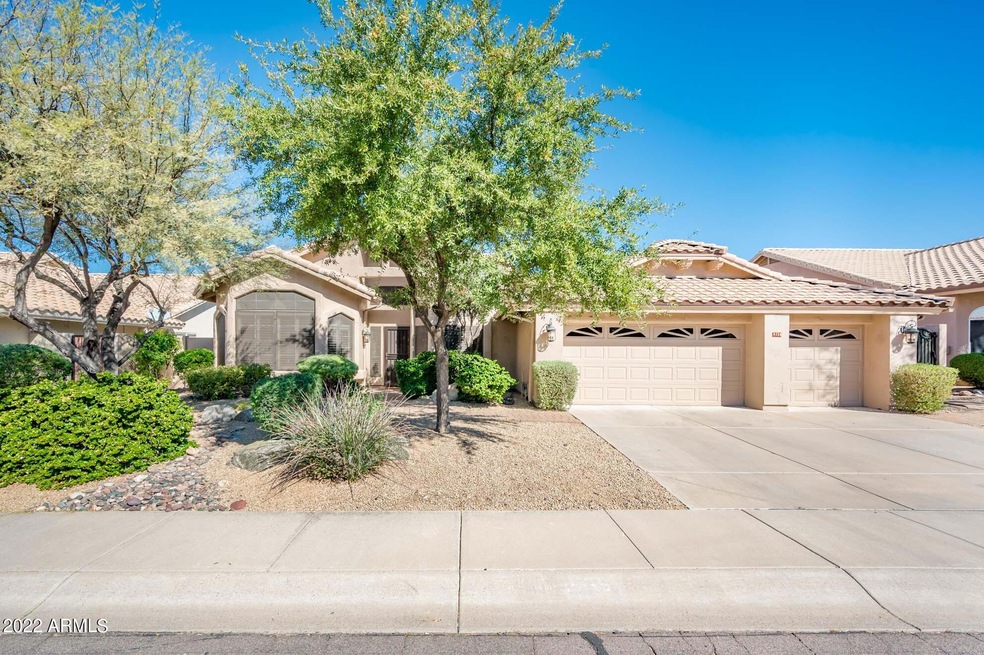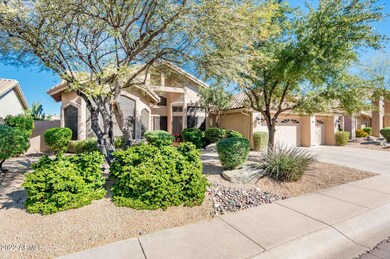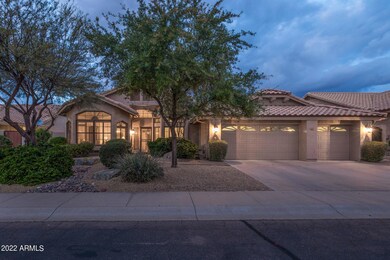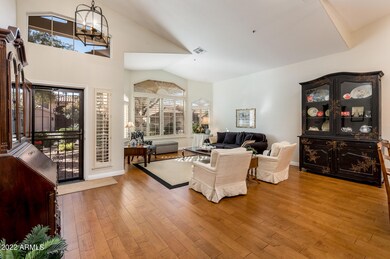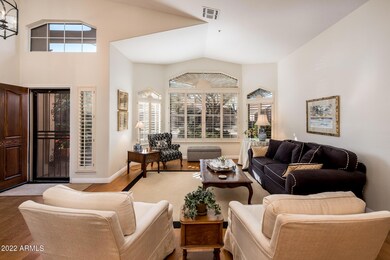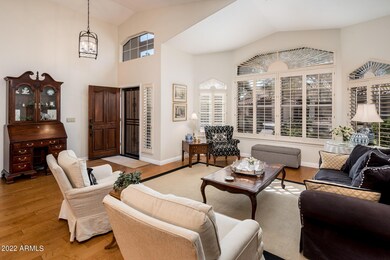
9136 E Palm Tree Dr Unit II Scottsdale, AZ 85255
DC Ranch NeighborhoodEstimated Value: $1,230,000 - $1,517,000
Highlights
- Private Pool
- Mountain View
- Covered patio or porch
- Copper Ridge School Rated A
- Wood Flooring
- 3 Car Direct Access Garage
About This Home
As of March 2022Stunning North Scottsdale 4 bedroom home in Ironwood Village has exquisite updates, majestic McDowell mountain views, hardwood flooring and a fantastic location backing open space! New roof in 2020, recent total interior painting, vaulted ceilings. Fireplace in family room, plantation shutters and wood plank flooring with 6-in baseboards throughout in main living areas. $90,000 in bathroom updates: guest bath updated in 2018 with tiled walk-in shower/quartz countertops; elegant master bath in 2016 with walk-in shower, soaking tub, marble countertops, beautiful custom cabinetry and gleaming hardware. Powder room with marble countertops/vanity. Laundry room has ample storage with new cabinets, quartz countertops/sink & washer/dryer. Sparkling pool, view fencing, scenic mountain vistas!
Last Agent to Sell the Property
Russ Lyon Sotheby's International Realty License #SA550358000 Listed on: 03/07/2022

Home Details
Home Type
- Single Family
Est. Annual Taxes
- $3,363
Year Built
- Built in 1992
Lot Details
- 8,475 Sq Ft Lot
- Desert faces the front and back of the property
- Wrought Iron Fence
- Block Wall Fence
- Front and Back Yard Sprinklers
- Sprinklers on Timer
HOA Fees
- $44 Monthly HOA Fees
Parking
- 3 Car Direct Access Garage
- Garage Door Opener
Home Design
- Wood Frame Construction
- Tile Roof
- Stucco
Interior Spaces
- 2,583 Sq Ft Home
- 1-Story Property
- Wet Bar
- Ceiling Fan
- Double Pane Windows
- Solar Screens
- Family Room with Fireplace
- Mountain Views
- Fire Sprinkler System
Kitchen
- Eat-In Kitchen
- Breakfast Bar
- Built-In Microwave
- Kitchen Island
Flooring
- Wood
- Carpet
Bedrooms and Bathrooms
- 4 Bedrooms
- Remodeled Bathroom
- Primary Bathroom is a Full Bathroom
- 2.5 Bathrooms
- Dual Vanity Sinks in Primary Bathroom
- Bathtub With Separate Shower Stall
Accessible Home Design
- No Interior Steps
Outdoor Features
- Private Pool
- Covered patio or porch
- Outdoor Storage
Schools
- Copper Ridge Elementary School
- Copper Ridge Middle School
- Chaparral High School
Utilities
- Refrigerated Cooling System
- Zoned Heating
- High Speed Internet
- Cable TV Available
Community Details
- Association fees include ground maintenance
- Acms Association, Phone Number (480) 355-1190
- Built by UDC
- The Estates At Ironwood Village Subdivision
Listing and Financial Details
- Tax Lot 62
- Assessor Parcel Number 217-12-360
Ownership History
Purchase Details
Home Financials for this Owner
Home Financials are based on the most recent Mortgage that was taken out on this home.Purchase Details
Home Financials for this Owner
Home Financials are based on the most recent Mortgage that was taken out on this home.Purchase Details
Similar Homes in Scottsdale, AZ
Home Values in the Area
Average Home Value in this Area
Purchase History
| Date | Buyer | Sale Price | Title Company |
|---|---|---|---|
| Sabraw Family Trust | $1,250,000 | Wfg National Title Insurance C | |
| Miller Frank E | $470,000 | Lawyers Title Ins | |
| Jestadt Henry E | -- | -- |
Mortgage History
| Date | Status | Borrower | Loan Amount |
|---|---|---|---|
| Open | Sabraw Family Trust | $380,000 | |
| Open | Sabraw Family Trust | $1,000,000 | |
| Previous Owner | Miller Frank E | $464,049 | |
| Previous Owner | Miller Frank E | $100,964 | |
| Previous Owner | Miller Frank E | $417,000 | |
| Previous Owner | Miller Frank E | $100,000 | |
| Previous Owner | Miller Frank E | $48,200 | |
| Previous Owner | Miller Frank E | $399,500 |
Property History
| Date | Event | Price | Change | Sq Ft Price |
|---|---|---|---|---|
| 03/31/2022 03/31/22 | Sold | $1,250,000 | 0.0% | $484 / Sq Ft |
| 03/16/2022 03/16/22 | Pending | -- | -- | -- |
| 02/28/2022 02/28/22 | For Sale | $1,250,000 | -- | $484 / Sq Ft |
Tax History Compared to Growth
Tax History
| Year | Tax Paid | Tax Assessment Tax Assessment Total Assessment is a certain percentage of the fair market value that is determined by local assessors to be the total taxable value of land and additions on the property. | Land | Improvement |
|---|---|---|---|---|
| 2025 | $3,349 | $58,357 | -- | -- |
| 2024 | $3,303 | $55,578 | -- | -- |
| 2023 | $3,303 | $74,200 | $14,840 | $59,360 |
| 2022 | $3,103 | $55,380 | $11,070 | $44,310 |
| 2021 | $3,363 | $50,370 | $10,070 | $40,300 |
| 2020 | $3,333 | $47,630 | $9,520 | $38,110 |
| 2019 | $3,232 | $44,030 | $8,800 | $35,230 |
| 2018 | $3,157 | $43,580 | $8,710 | $34,870 |
| 2017 | $2,979 | $42,960 | $8,590 | $34,370 |
| 2016 | $2,919 | $41,660 | $8,330 | $33,330 |
| 2015 | $2,805 | $40,380 | $8,070 | $32,310 |
Agents Affiliated with this Home
-
Cari Dandy

Seller's Agent in 2022
Cari Dandy
Russ Lyon Sotheby's International Realty
(480) 980-3577
1 in this area
97 Total Sales
-
Michelle Kort

Buyer's Agent in 2022
Michelle Kort
Compass
(602) 750-2520
2 in this area
76 Total Sales
Map
Source: Arizona Regional Multiple Listing Service (ARMLS)
MLS Number: 6365350
APN: 217-12-360
- 9112 E Palm Tree Dr
- 9056 E Maple Dr
- 9203 E Topeka Dr
- 19102 N 91st St
- 18559 N 92nd Place
- 9127 E Siesta Ln
- 18930 N 91st St
- 8965 E Maple Dr
- 8910 E Topeka Dr
- 8941 E Maple Dr
- 18932 N 89th Way
- 19275 N 88th Way
- 18812 N 90th Place
- 18907 N 92nd Way
- 9267 E Rimrock Dr
- 9439 E Palm Tree Dr
- 9002 E Havasupai Dr
- 18653 N 93rd St
- 9045 E Chino Dr
- 8821 E Havasupai Dr
- 9136 E Palm Tree Dr Unit II
- 9144 E Palm Tree Dr
- 9128 E Palm Tree Dr
- 9137 E Palm Tree Dr
- 9152 E Palm Tree Dr Unit II
- 9145 E Palm Tree Dr
- 9120 E Palm Tree Dr
- 9129 E Palm Tree Dr
- 9153 E Palm Tree Dr
- 9121 E Palm Tree Dr
- 9160 E Palm Tree Dr Unit II
- 9142 E Topeka Dr
- 9150 E Topeka Dr
- 9134 E Topeka Dr
- 9158 E Topeka Dr
- 9113 E Palm Tree Dr
- 9104 E Palm Tree Dr
- 19277 N 91st Way
- 19259 N 91st Way
- 9105 E Palm Tree Dr
