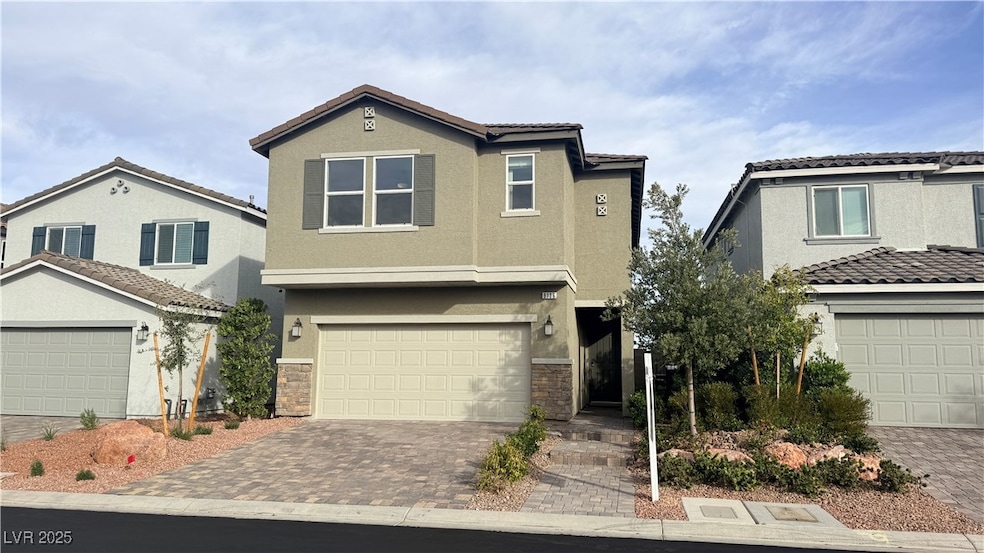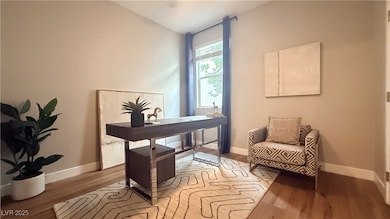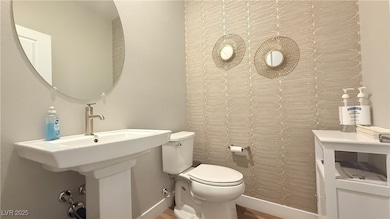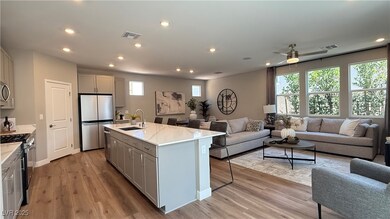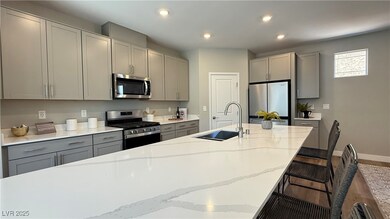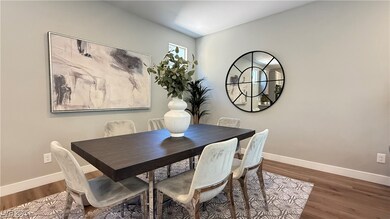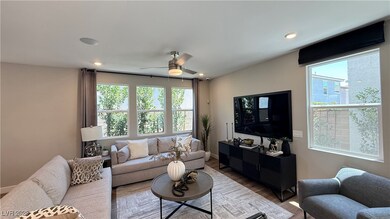9136 Eagle Ford St Las Vegas, NV 89123
Coronado Ranch NeighborhoodEstimated payment $3,461/month
Highlights
- New Construction
- 2 Car Attached Garage
- Patio
- Gated Community
- Double Pane Windows
- Park
About This Home
Actual former Model Home in the gated neighborhood of Elliston by KB Home / Still owned by the builder / Neighborhood is now almost completed / 4 Bedrooms upstairs plus a large loft area and Laundry Room / Nice Den/office Downstairs with large closet / Spacious Kitchen with Huge Breakfast Bar area and Large Great Room / Nicely landscaped front and rear / Refrigerator is included and Upgrades Stainless Steel appliances / Great Location just down from the Community park ///Make sure to check out the MATTERPORT Virtual Walking tour on the Virtual Tour link
Listing Agent
BHHS Nevada Properties Brokerage Phone: (702) 256-8888 License #BS.0143321 Listed on: 06/28/2025

Home Details
Home Type
- Single Family
Est. Annual Taxes
- $5,200
Year Built
- Built in 2024 | New Construction
Lot Details
- 3,049 Sq Ft Lot
- West Facing Home
- Back Yard Fenced
- Block Wall Fence
- Desert Landscape
HOA Fees
- $78 Monthly HOA Fees
Parking
- 2 Car Attached Garage
- Inside Entrance
- Garage Door Opener
Home Design
- Frame Construction
- Pitched Roof
- Tile Roof
- Stucco
Interior Spaces
- 2,471 Sq Ft Home
- 2-Story Property
- Double Pane Windows
Kitchen
- Gas Range
- Microwave
- Dishwasher
- Disposal
Flooring
- Carpet
- Luxury Vinyl Plank Tile
Bedrooms and Bathrooms
- 4 Bedrooms
Laundry
- Laundry Room
- Laundry on upper level
- Gas Dryer Hookup
Schools
- Steele Elementary School
- Canarelli Lawrence & Heidi Middle School
- Sierra Vista High School
Utilities
- Central Heating and Cooling System
- Heating System Uses Gas
- Cable TV Available
Additional Features
- Energy-Efficient Windows
- Patio
Community Details
Overview
- Association fees include management
- Elliston Association, Phone Number (702) 266-8008
- Built by KB Home
- Elliston Aka Agate / Cimarron Subdivision, Plan 2469
- The community has rules related to covenants, conditions, and restrictions
Recreation
- Park
Security
- Gated Community
Map
Home Values in the Area
Average Home Value in this Area
Property History
| Date | Event | Price | List to Sale | Price per Sq Ft |
|---|---|---|---|---|
| 10/24/2025 10/24/25 | Price Changed | $559,750 | -3.4% | $227 / Sq Ft |
| 06/28/2025 06/28/25 | For Sale | $579,750 | -- | $235 / Sq Ft |
Source: Las Vegas REALTORS®
MLS Number: 2696735
- 0 Unit 2710665
- 9042 Cedar Fort Ct
- 9054 Tangerine Tree Ct
- 9188 Red Knoll St
- 9133 Black Beauty St
- 9266 Aspen Shadow St
- 8320 Wuthering Heights Ave
- 9269 Moonlight Nest Ln
- 7960 Fields Forever Ave
- 9283 Moonlight Nest Ln
- 7945 Whisper Words Ave
- 8985 S Tomsik St
- 9284 Night Mesa St
- 9335 Clear Day Ln
- 8243 Twin Rock Ct
- 9427 Caribou Narrows Way
- 8054 Sundance Valley Dr
- 8940 Gagnier Blvd
- 8151 Rock Meadows Dr
- 9074 Lennon Ln
- 8146 Oakwood Bend Ave
- 9139 Surrey Wood St
- 9164 Surrey Wood St
- 8261 Oliver Twist Ln
- 8288 Vanity Fair Ln
- 8297 Oliver Twist Ln
- 8320 Wuthering Heights Ave
- 9208 Red Knoll St
- 9117 Rubber Soul St
- 9350 S Cimarron Rd
- 9088 Mount Wilson St
- 9131 Hitmaker St
- 9123 Mount Wilson St
- 8358 Lower Trailhead Ave
- 9312 Gold Dove Ct
- 8198 Rock Meadows Dr
- 8472 W Agate Ave
- 8413 Lower Trailhead Ave
- 7941 Limestone Arch Ave
- 7942 Granite Walk Ave
