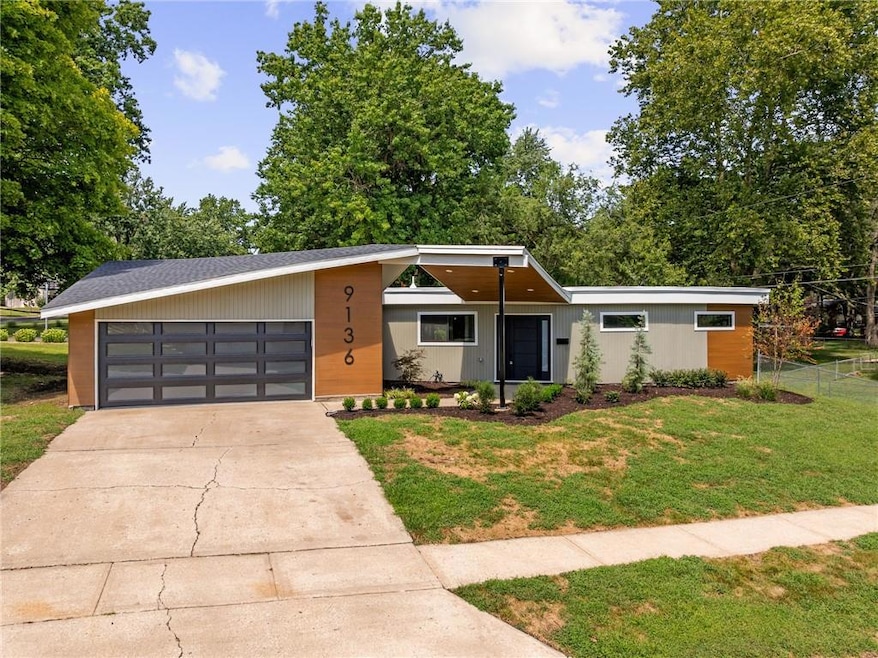
9136 Grant Ln Overland Park, KS 66212
Elmhurst NeighborhoodEstimated payment $2,607/month
Highlights
- Contemporary Architecture
- Corner Lot
- No HOA
- Shawnee Mission West High School Rated A-
- Quartz Countertops
- 2 Car Attached Garage
About This Home
This 3-bedroom, 2-bath home blends iconic mid-century modern design with a full interior and exterior renovation. Inside, you'll find new luxury vinyl plank flooring and carpet, a fully remodeled kitchen with modern cabinetry, appliances, and quartz countertops, plus updated bathrooms and a restored fireplace that anchors the living space with character and charm.The home's signature style is complemented by a fresh, modern exterior featuring clean lines, updated siding, new roofing, and tasteful landscaping—all designed to preserve its mid-century appeal while enhancing curb appeal and function. Major systems including the HVAC and water heater have been replaced, and finishes throughout have been carefully selected to highlight the home’s architectural integrity. Don’t miss your chance to own this move-in-ready mid-century gem—schedule your private showing today!
Listing Agent
Compass Realty Group Brokerage Phone: 913-359-9333 Listed on: 08/21/2025

Co-Listing Agent
Compass Realty Group Brokerage Phone: 913-359-9333 License #00252553
Home Details
Home Type
- Single Family
Est. Annual Taxes
- $3,569
Year Built
- Built in 1962
Lot Details
- 0.28 Acre Lot
- Aluminum or Metal Fence
- Corner Lot
Parking
- 2 Car Attached Garage
- Front Facing Garage
Home Design
- Contemporary Architecture
- Ranch Style House
- Slab Foundation
- Composition Roof
- Wood Siding
- Vinyl Siding
Interior Spaces
- 1,660 Sq Ft Home
- Ceiling Fan
- Gas Fireplace
- Living Room with Fireplace
- Combination Dining and Living Room
Kitchen
- Kitchen Island
- Quartz Countertops
Flooring
- Carpet
- Tile
Bedrooms and Bathrooms
- 3 Bedrooms
- Walk-In Closet
- 2 Full Bathrooms
Schools
- Pawnee Elementary School
- Sm West High School
Utilities
- Forced Air Heating and Cooling System
Community Details
- No Home Owners Association
- Cherokee Hills Subdivision
Listing and Financial Details
- Exclusions: see seller disclosure
- Assessor Parcel Number NP09600033 0001
- $0 special tax assessment
Map
Home Values in the Area
Average Home Value in this Area
Tax History
| Year | Tax Paid | Tax Assessment Tax Assessment Total Assessment is a certain percentage of the fair market value that is determined by local assessors to be the total taxable value of land and additions on the property. | Land | Improvement |
|---|---|---|---|---|
| 2024 | $3,569 | $37,145 | $8,044 | $29,101 |
| 2023 | $3,318 | $33,982 | $8,044 | $25,938 |
| 2022 | $3,132 | $32,303 | $8,044 | $24,259 |
| 2021 | $2,986 | $29,256 | $6,706 | $22,550 |
| 2020 | $3,094 | $25,875 | $5,160 | $20,715 |
| 2019 | $2,536 | $24,909 | $4,138 | $20,771 |
| 2018 | $2,378 | $23,265 | $4,138 | $19,127 |
| 2017 | $2,100 | $20,229 | $4,138 | $16,091 |
| 2016 | $2,070 | $19,619 | $4,138 | $15,481 |
| 2015 | $1,922 | $18,607 | $4,138 | $14,469 |
| 2013 | -- | $18,320 | $4,138 | $14,182 |
Property History
| Date | Event | Price | Change | Sq Ft Price |
|---|---|---|---|---|
| 08/21/2025 08/21/25 | Pending | -- | -- | -- |
| 08/21/2025 08/21/25 | For Sale | $424,000 | -- | $255 / Sq Ft |
Purchase History
| Date | Type | Sale Price | Title Company |
|---|---|---|---|
| Sheriffs Deed | $210,619 | None Listed On Document | |
| Warranty Deed | -- | Capital Title Agency Inc | |
| Warranty Deed | -- | Kansas Title Ins Corp | |
| Interfamily Deed Transfer | -- | -- |
Mortgage History
| Date | Status | Loan Amount | Loan Type |
|---|---|---|---|
| Previous Owner | $168,000 | New Conventional | |
| Previous Owner | $175,000 | New Conventional | |
| Previous Owner | $108,000 | Future Advance Clause Open End Mortgage | |
| Previous Owner | $58,600 | No Value Available |
Similar Homes in Overland Park, KS
Source: Heartland MLS
MLS Number: 2570012
APN: NP09600033-0001
- 9121 Hayes Dr
- 9707 W 92nd Terrace
- 9210 Farley Ln
- 9303 Hayes Dr
- 9016 Wedd St
- 9159 W 92nd Place
- 9009 Mastin St
- 9020 Grandview Dr
- 9001 W 93rd Terrace
- 9410 Taylor Dr
- 8918 Switzer St
- 8708 W 92nd St
- 9519 Perry Ln
- 9534 Grandview St
- 10513 W 90th St
- 9420 Goddard St
- 10615 W 90th St
- 10240 W 96th Terrace Unit E
- 10120 W 96th St Unit B
- 10240 W 96th Terrace Unit B






