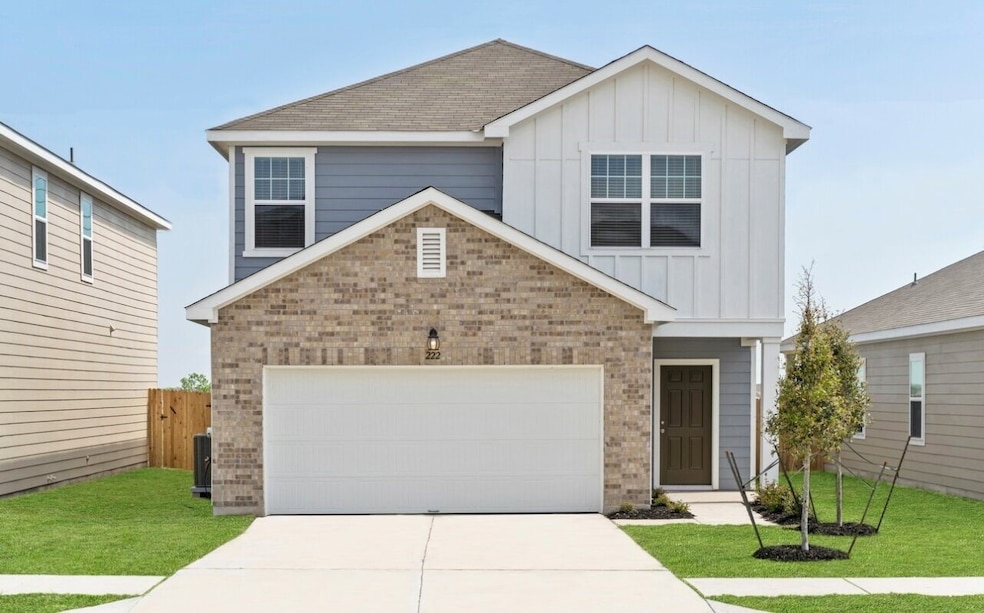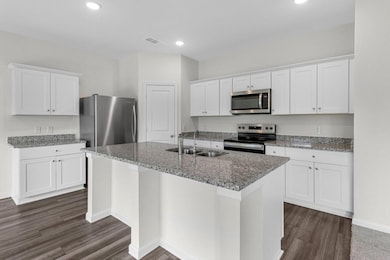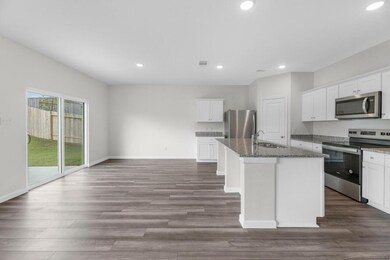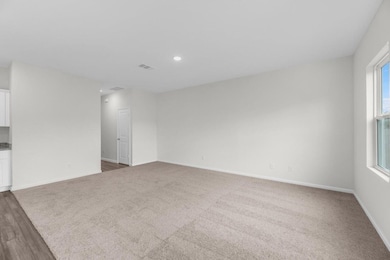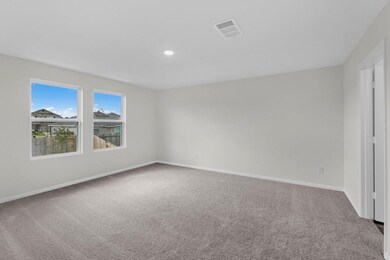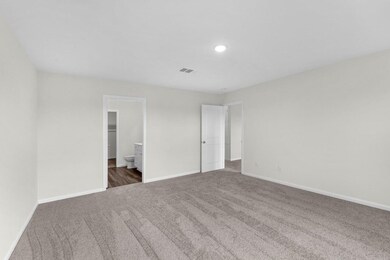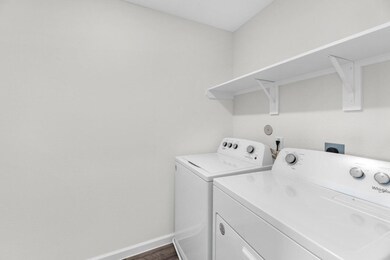9136 Stonebrooke Chase Dr Conroe, TX 77303
Estimated payment $1,440/month
Highlights
- Under Construction
- Traditional Architecture
- Game Room
- Deck
- High Ceiling
- Covered Patio or Porch
About This Home
BRAND NEW HOME! Explore the Magellan floorplan, a spacious 2,260 sq.ft. two-story home perfect for modern living. This thoughtfully designed 4-bedroom, 3-bathroom residence offers a versatile layout with one bedroom and a full bath conveniently located on the main floor, ideal for guests or multi-generational living. The open-concept living area seamlessly integrates with the modern kitchen, making it perfect for family gatherings and entertaining. Upstairs, you’ll find a large game room, perfect for a play area or media room, along with the primary bedroom featuring a luxurious en suite bathroom and a generous walk-in closet. Make this beautiful home yours today!
Open House Schedule
-
Friday, November 21, 202510:00 am to 6:00 pm11/21/2025 10:00:00 AM +00:0011/21/2025 6:00:00 PM +00:00Add to Calendar
-
Saturday, November 22, 202510:00 am to 6:00 pm11/22/2025 10:00:00 AM +00:0011/22/2025 6:00:00 PM +00:00Add to Calendar
Home Details
Home Type
- Single Family
Est. Annual Taxes
- $920
Year Built
- Built in 2025 | Under Construction
Lot Details
- 5,400 Sq Ft Lot
- Back Yard Fenced
HOA Fees
- $46 Monthly HOA Fees
Parking
- 2 Car Attached Garage
Home Design
- Traditional Architecture
- Slab Foundation
- Composition Roof
- Cement Siding
Interior Spaces
- 2,260 Sq Ft Home
- 2-Story Property
- High Ceiling
- Family Room Off Kitchen
- Game Room
- Utility Room
- Fire and Smoke Detector
Kitchen
- Breakfast Bar
- Electric Oven
- Electric Range
- Microwave
- Dishwasher
- Disposal
Flooring
- Carpet
- Vinyl Plank
- Vinyl
Bedrooms and Bathrooms
- 4 Bedrooms
- 3 Full Bathrooms
- Bathtub with Shower
Laundry
- Dryer
- Washer
Eco-Friendly Details
- Energy-Efficient Windows with Low Emissivity
- Energy-Efficient HVAC
- Energy-Efficient Insulation
- Energy-Efficient Thermostat
- Ventilation
Outdoor Features
- Deck
- Covered Patio or Porch
Schools
- Bartlett Elementary School
- Stockton Junior High School
- Conroe High School
Utilities
- Central Heating and Cooling System
- Programmable Thermostat
Community Details
- Stonebrooke Community Association, Phone Number (713) 429-5440
- Built by Starlight Homes
- Stonebrooke Subdivision
Map
Home Values in the Area
Average Home Value in this Area
Tax History
| Year | Tax Paid | Tax Assessment Tax Assessment Total Assessment is a certain percentage of the fair market value that is determined by local assessors to be the total taxable value of land and additions on the property. | Land | Improvement |
|---|---|---|---|---|
| 2025 | $920 | $40,600 | $40,600 | -- |
| 2024 | -- | $58,000 | $58,000 | -- |
Property History
| Date | Event | Price | List to Sale | Price per Sq Ft |
|---|---|---|---|---|
| 11/18/2025 11/18/25 | Price Changed | $249,990 | -12.4% | $111 / Sq Ft |
| 11/17/2025 11/17/25 | For Sale | $285,500 | -- | $126 / Sq Ft |
Purchase History
| Date | Type | Sale Price | Title Company |
|---|---|---|---|
| Special Warranty Deed | -- | First American Title |
Source: Houston Association of REALTORS®
MLS Number: 63508910
APN: 9045-00-08700
- 9340 Hard Rock Rd
- 9132 Stonebrooke Chase Dr
- Plan 2025 at Stonebrooke
- Plan 1700 at Stonebrooke
- Plan 1602-1 at Stonebrooke
- Plan 1434 at Stonebrooke
- Plan 1503 at Stonebrooke
- 9344 Hard Rock Rd
- 9313 Hard Rock Rd
- 9325 Hard Rock Rd
- Discovery Plan at Stonebrooke
- Voyager Plan at Stonebrooke
- Athena Plan at Stonebrooke
- Magellan Plan at Stonebrooke
- Odyssey Plan at Stonebrooke
- Atlantis Plan at Stonebrooke
- 9205 Boulder Blvd
- 9233 Boulder Blvd
- 12859 Lime Stone Ln
- 12855 Lime Stone Ln
- 4551 Axis Trail
- 6445 Rolling Hills Rd
- 6193 White Oak Leaf Lp
- 9547 Caney Trails Rd
- 9509 Shady Trail Dr
- 9262 Laiden Creek Trail
- 9658 Caney Trails Rd
- 14224 Grand Hills Dr
- 1627 Winwood Dr
- 1615 Winwood Dr
- 14212 Sedona Ridge Dr
- 14346 High Hill Dr
- 11571 Robin Ln
- 10743 Sunlit St
- 10722 Sunlit St
- 10715 Sunlit St
- 10935 Heliosphere Way
- 10838 Cloudless Ct
- 10810 Cloudless Ct
- 10819 Cloudless Ct
