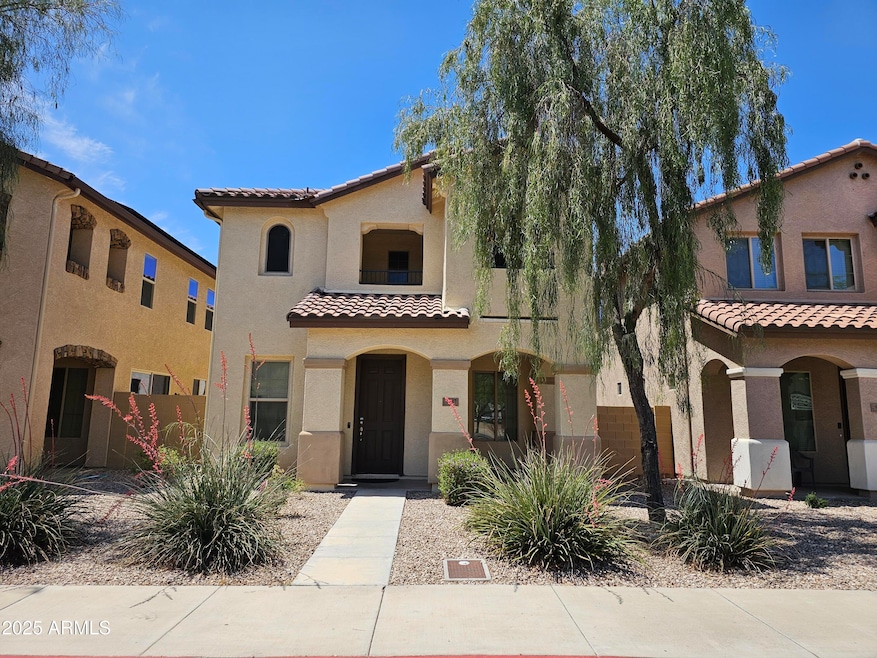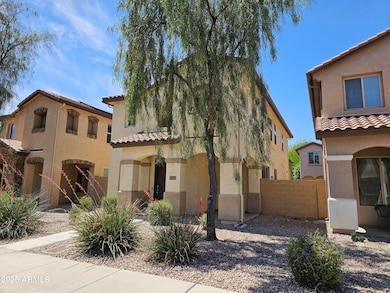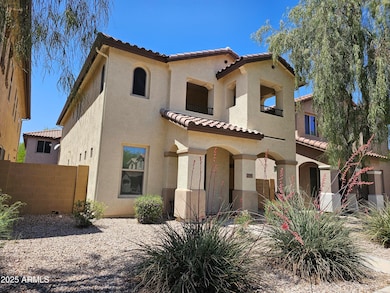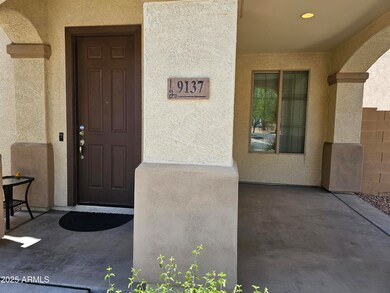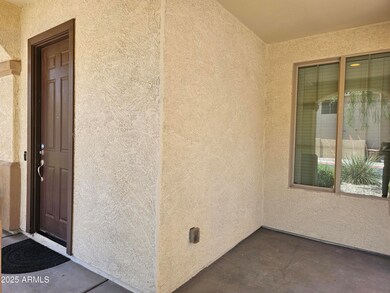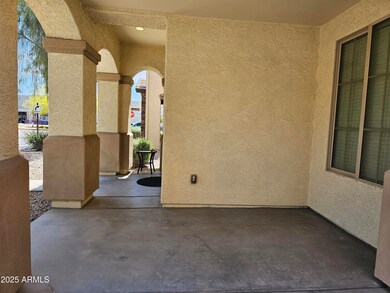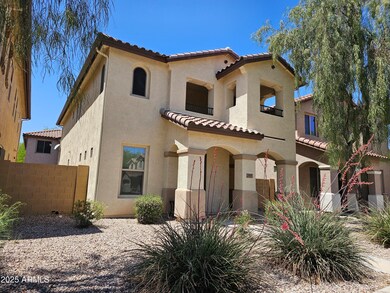
9137 W Coolbrook Ave Peoria, AZ 85382
Highlights
- Heated Spa
- Santa Barbara Architecture
- Heated Community Pool
- Apache Elementary School Rated A-
- Granite Countertops
- Balcony
About This Home
As of July 2025Prime location in Peoria with the best of shopping, restaurants and entertainment right out your door. Enjoy the Arrowhead Towne Center, 2 Movie theaters, The P-83 Entertainment District and just down the road is Westgate/Casino/Stadium/Tanger Outlets. The Loop 101 is a mile away for an easy commute. This is your chance to live in Beautiful Travata in this 3 bed, 3 bath upgraded home featuring new granite counters in both kitchen, kitchen island and primary bath, fresh interior paint, extra wide garage for storage, upstairs laundry room, exceptionally large family room/loft and a private balcony off the primary bedroom for serene nights and morning coffee. Come and check this beauty out.
Home Details
Home Type
- Single Family
Est. Annual Taxes
- $1,591
Year Built
- Built in 2014
Lot Details
- 2,742 Sq Ft Lot
- Desert faces the front of the property
- Private Streets
HOA Fees
- $120 Monthly HOA Fees
Parking
- 2 Car Garage
- Garage Door Opener
Home Design
- Santa Barbara Architecture
- Wood Frame Construction
- Tile Roof
- Stucco
Interior Spaces
- 1,883 Sq Ft Home
- 2-Story Property
- Ceiling height of 9 feet or more
- Ceiling Fan
- Double Pane Windows
- ENERGY STAR Qualified Windows
- Vinyl Clad Windows
Kitchen
- Kitchen Updated in 2021
- Eat-In Kitchen
- Electric Cooktop
- Built-In Microwave
- Kitchen Island
- Granite Countertops
Flooring
- Carpet
- Stone
Bedrooms and Bathrooms
- 3 Bedrooms
- Bathroom Updated in 2021
- 3 Bathrooms
- Dual Vanity Sinks in Primary Bathroom
Outdoor Features
- Heated Spa
- Balcony
- Patio
- Playground
Location
- Property is near a bus stop
Schools
- Apache Elementary School
- Sunrise Mountain High School
Utilities
- Central Air
- Heating System Uses Natural Gas
- Water Purifier
- High Speed Internet
- Cable TV Available
Listing and Financial Details
- Tax Lot 115
- Assessor Parcel Number 200-43-494
Community Details
Overview
- Association fees include ground maintenance, front yard maint
- Pds Association, Phone Number (623) 877-1396
- Built by K. Hovanian
- Travata Subdivision
Recreation
- Community Playground
- Heated Community Pool
- Community Spa
- Bike Trail
Ownership History
Purchase Details
Home Financials for this Owner
Home Financials are based on the most recent Mortgage that was taken out on this home.Purchase Details
Home Financials for this Owner
Home Financials are based on the most recent Mortgage that was taken out on this home.Purchase Details
Home Financials for this Owner
Home Financials are based on the most recent Mortgage that was taken out on this home.Purchase Details
Purchase Details
Purchase Details
Similar Homes in the area
Home Values in the Area
Average Home Value in this Area
Purchase History
| Date | Type | Sale Price | Title Company |
|---|---|---|---|
| Warranty Deed | $392,000 | Fidelity National Title Agency | |
| Warranty Deed | $233,000 | Lawyers Title Of Arizona Inc | |
| Special Warranty Deed | $208,692 | New Land Title Agency Llc | |
| Cash Sale Deed | $247,310 | None Available | |
| Cash Sale Deed | $3,417,514 | None Available | |
| Cash Sale Deed | $3,591,000 | New Land Title Agency |
Mortgage History
| Date | Status | Loan Amount | Loan Type |
|---|---|---|---|
| Open | $313,600 | New Conventional | |
| Previous Owner | $228,407 | New Conventional | |
| Previous Owner | $226,010 | New Conventional | |
| Previous Owner | $204,873 | FHA |
Property History
| Date | Event | Price | Change | Sq Ft Price |
|---|---|---|---|---|
| 07/10/2025 07/10/25 | Sold | $392,000 | -2.0% | $208 / Sq Ft |
| 06/11/2025 06/11/25 | Pending | -- | -- | -- |
| 05/25/2025 05/25/25 | Price Changed | $399,999 | -3.8% | $212 / Sq Ft |
| 05/17/2025 05/17/25 | Price Changed | $416,000 | -0.9% | $221 / Sq Ft |
| 04/25/2025 04/25/25 | For Sale | $419,900 | +80.2% | $223 / Sq Ft |
| 06/05/2017 06/05/17 | Sold | $233,000 | -0.9% | $124 / Sq Ft |
| 05/03/2017 05/03/17 | Pending | -- | -- | -- |
| 04/20/2017 04/20/17 | Price Changed | $235,000 | -2.0% | $125 / Sq Ft |
| 04/04/2017 04/04/17 | For Sale | $239,900 | -- | $127 / Sq Ft |
Tax History Compared to Growth
Tax History
| Year | Tax Paid | Tax Assessment Tax Assessment Total Assessment is a certain percentage of the fair market value that is determined by local assessors to be the total taxable value of land and additions on the property. | Land | Improvement |
|---|---|---|---|---|
| 2025 | $1,591 | $21,001 | -- | -- |
| 2024 | $1,611 | $20,001 | -- | -- |
| 2023 | $1,611 | $31,430 | $6,280 | $25,150 |
| 2022 | $1,578 | $23,760 | $4,750 | $19,010 |
| 2021 | $1,689 | $22,010 | $4,400 | $17,610 |
| 2020 | $1,705 | $21,050 | $4,210 | $16,840 |
| 2019 | $1,650 | $20,420 | $4,080 | $16,340 |
| 2018 | $1,596 | $19,830 | $3,960 | $15,870 |
| 2017 | $1,596 | $18,370 | $3,670 | $14,700 |
| 2016 | $1,580 | $18,050 | $3,610 | $14,440 |
| 2015 | $134 | $5,008 | $5,008 | $0 |
Agents Affiliated with this Home
-
Julie Johnson

Seller's Agent in 2025
Julie Johnson
HomeSmart
(602) 230-7600
18 Total Sales
-
Michelle Minik

Buyer's Agent in 2025
Michelle Minik
Realty of America LLC
(623) 850-5401
438 Total Sales
-
April Osorio

Buyer Co-Listing Agent in 2025
April Osorio
Realty of America LLC
(623) 206-8872
31 Total Sales
-
Sandra Jackson

Seller's Agent in 2017
Sandra Jackson
Ultimate Properties, Inc.
(602) 524-3401
21 Total Sales
Map
Source: Arizona Regional Multiple Listing Service (ARMLS)
MLS Number: 6857351
APN: 200-43-494
- 17407 N Country Club Dr
- 9231 W Grovers Ave
- 17910 N 92nd Ln
- 16832 N Pine Valley Dr
- 16818 N Meadow Park Dr
- 17603 N Lindgren Ave
- 18130 N 92nd Ln
- 17912 N 88th Dr
- 9236 W Villa Rita Dr
- 16801 N Pine Valley Dr
- 9321 W Willowbrook Dr
- 8939 W Villa Rita Dr
- 17802 N Lindgren Ave
- 8865 W John Cabot Rd
- 8835 W John Cabot Rd
- 9503 W Lindgren Ave
- 17623 N Hitching Post Dr
- 9005 W Alda Way
- 16549 N 91st Dr
- 8599 W Athens St
