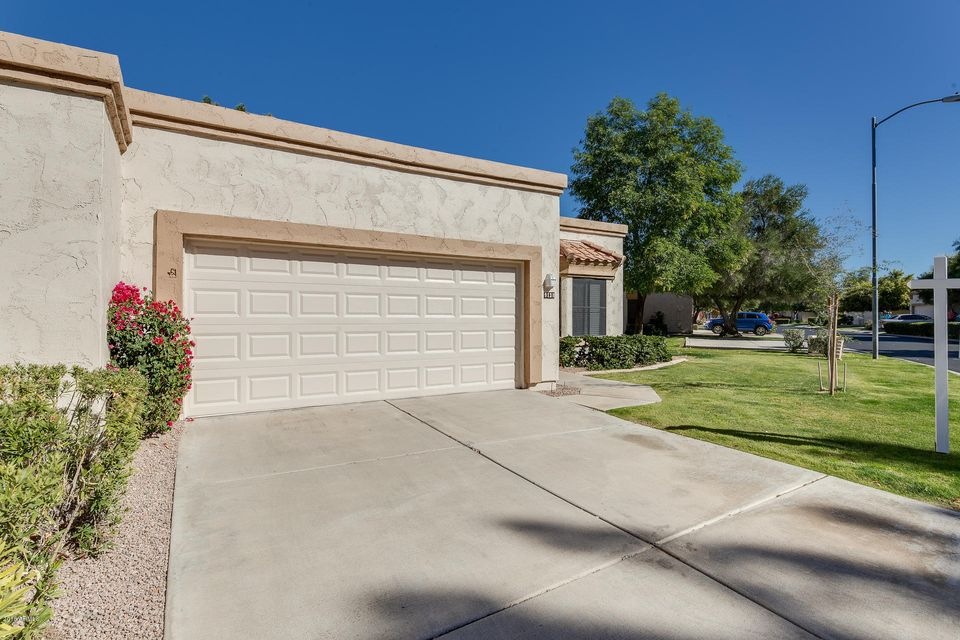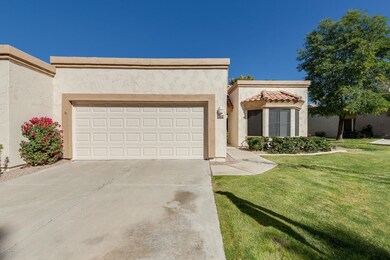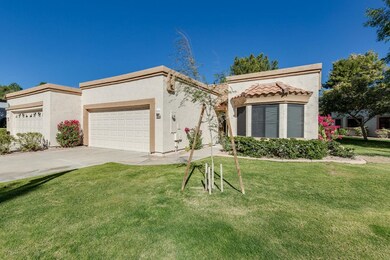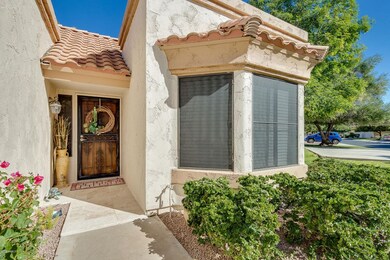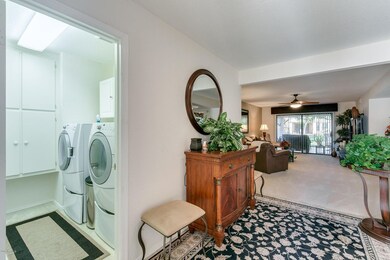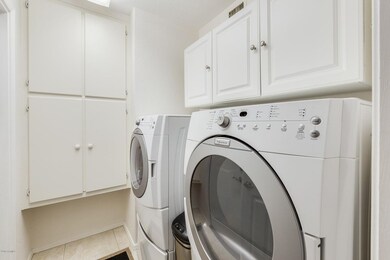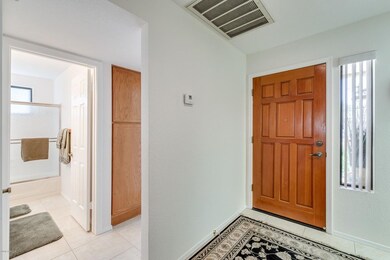
9138 W Kimberly Way Peoria, AZ 85382
Ironwood NeighborhoodEstimated Value: $360,000 - $392,000
Highlights
- RV Parking in Community
- Clubhouse
- Heated Community Pool
- Apache Elementary School Rated A-
- Vaulted Ceiling
- Covered patio or porch
About This Home
As of March 2018Clean and well cared for two bedroom, two bathroom Peoria Patio Home!! Entering the home you have a full washer and dryer room with storage, full bathroom, and generously sized bedroom. Coming in a little further, the living room and dining room are nice and open with ample natural light provided really opening the space. The kitchen boasts granite counters, rich wood cabinetry, tile backsplash, and a beautiful bay window! Through the French doors to the master suite you’ll find no shortage of room, completed by an expansive ensuite with dual vanities and a walk-in closet! The large covered back patio is a great space to relax with friends and family and soak up the beautiful Arizona weather with a peaceful view of matured trees and lush green grass. This is an amazing opportunity you don't want to miss out on, come take a look today!!
Last Agent to Sell the Property
George Laughton
My Home Group Real Estate Listed on: 01/25/2018
Property Details
Home Type
- Multi-Family
Est. Annual Taxes
- $1,753
Year Built
- Built in 1989
Lot Details
- 185 Sq Ft Lot
- Grass Covered Lot
HOA Fees
- $42 Monthly HOA Fees
Parking
- 2 Car Garage
Home Design
- Patio Home
- Property Attached
- Wood Frame Construction
- Built-Up Roof
- Stucco
Interior Spaces
- 1,457 Sq Ft Home
- 1-Story Property
- Vaulted Ceiling
- Ceiling Fan
- Eat-In Kitchen
Bedrooms and Bathrooms
- 2 Bedrooms
- 2 Bathrooms
- Dual Vanity Sinks in Primary Bathroom
Outdoor Features
- Covered patio or porch
Schools
- Adult Elementary And Middle School
- Adult High School
Utilities
- Refrigerated Cooling System
- Heating Available
- High Speed Internet
- Cable TV Available
Listing and Financial Details
- Tax Lot 40
- Assessor Parcel Number 200-38-728
Community Details
Overview
- Association fees include roof repair, insurance, cable TV, ground maintenance, front yard maint, roof replacement, maintenance exterior
- Westbrook Village Association, Phone Number (623) 561-0099
- Built by UDC HOMES
- Cambridge Crossing At Westbrook Village Subdivision, St. Thomas Floorplan
- RV Parking in Community
Amenities
- Clubhouse
- Recreation Room
Recreation
- Heated Community Pool
- Community Spa
Ownership History
Purchase Details
Home Financials for this Owner
Home Financials are based on the most recent Mortgage that was taken out on this home.Purchase Details
Purchase Details
Purchase Details
Home Financials for this Owner
Home Financials are based on the most recent Mortgage that was taken out on this home.Purchase Details
Home Financials for this Owner
Home Financials are based on the most recent Mortgage that was taken out on this home.Purchase Details
Similar Homes in Peoria, AZ
Home Values in the Area
Average Home Value in this Area
Purchase History
| Date | Buyer | Sale Price | Title Company |
|---|---|---|---|
| Targgart Michael C | $245,900 | Fidelity National Title Agen | |
| Ritcheson Truman J | $240,000 | First American Title Ins Co | |
| Briner James | -- | -- | |
| Joaquin Gerald J | -- | Capital Title Agency Inc | |
| Ftw Investments Llc | $215,000 | -- | |
| Joaquin Julius | -- | -- |
Mortgage History
| Date | Status | Borrower | Loan Amount |
|---|---|---|---|
| Previous Owner | Ftw Investments Llc | $210,000 |
Property History
| Date | Event | Price | Change | Sq Ft Price |
|---|---|---|---|---|
| 03/17/2018 03/17/18 | Sold | $245,900 | +2.5% | $169 / Sq Ft |
| 01/25/2018 01/25/18 | For Sale | $239,900 | -- | $165 / Sq Ft |
Tax History Compared to Growth
Tax History
| Year | Tax Paid | Tax Assessment Tax Assessment Total Assessment is a certain percentage of the fair market value that is determined by local assessors to be the total taxable value of land and additions on the property. | Land | Improvement |
|---|---|---|---|---|
| 2025 | $1,384 | $19,724 | -- | -- |
| 2024 | $1,808 | $18,785 | -- | -- |
| 2023 | $1,808 | $25,870 | $5,170 | $20,700 |
| 2022 | $1,773 | $20,800 | $4,160 | $16,640 |
| 2021 | $1,856 | $20,620 | $4,120 | $16,500 |
| 2020 | $1,868 | $18,850 | $3,770 | $15,080 |
| 2019 | $1,812 | $15,780 | $3,150 | $12,630 |
| 2018 | $1,497 | $15,360 | $3,070 | $12,290 |
| 2017 | $1,753 | $13,350 | $2,670 | $10,680 |
| 2016 | $1,512 | $14,300 | $2,860 | $11,440 |
| 2015 | $1,411 | $14,220 | $2,840 | $11,380 |
Agents Affiliated with this Home
-
G
Seller's Agent in 2018
George Laughton
My Home Group
-
Alexander DeFalco

Seller Co-Listing Agent in 2018
Alexander DeFalco
Real Broker
(480) 329-0945
85 Total Sales
-
Judy Kirschbaum

Buyer's Agent in 2018
Judy Kirschbaum
West USA Realty
(602) 617-9402
2 in this area
38 Total Sales
Map
Source: Arizona Regional Multiple Listing Service (ARMLS)
MLS Number: 5714919
APN: 200-38-728
- 9128 W Kimberly Way Unit 37
- 9127 W Kimberly Way Unit 18
- 9120 W Wescott Dr
- 18881 N 91st Dr
- 19014 N 91st Dr
- 18650 N 91st Ave Unit 3301
- 18650 N 91st Ave Unit 3701
- 9121 W Topeka Dr Unit 83
- 18725 N 92nd Dr Unit 104
- 9039 W Wescott Dr
- 19039 N 90th Ln
- 9226 W Topeka Dr
- 9313 W Morrow Dr Unit 21
- 9214 W Kerry Ln
- 18780 N 94th Ave Unit 88
- 8958 W Rosemonte Dr
- 19205 N 93rd Ave Unit 16
- 9123 W Utopia Rd
- 19107 N 94th Ave
- 19224 N 93rd Ave
- 9138 W Kimberly Way
- 9140 W Kimberly Way
- 9142 W Kimberly Way Unit 42
- 9132 W Kimberly Way Unit 39
- 9144 W Kimberly Way Unit 43
- 9130 W Kimberly Way
- 9137 W Kimberly Way Unit 13
- 9141 W Kimberly Way Unit 12
- 9131 W Wescott Dr Unit 47
- 9133 W Wescott Dr
- 9143 W Kimberly Way
- 9133 W Kimberly Way Unit 15
- 9135 W Kimberly Way Unit 14
- 9135 W Wescott Dr Unit 45
- 9145 W Kimberly Way Unit 10
- 9147 W Kimberly Way
- 9137 W Wescott Dr Unit 44
- 9126 W Kimberly Way Unit 36
- 9131 W Kimberly Way
- 9127 W Wescott Dr Unit 48
