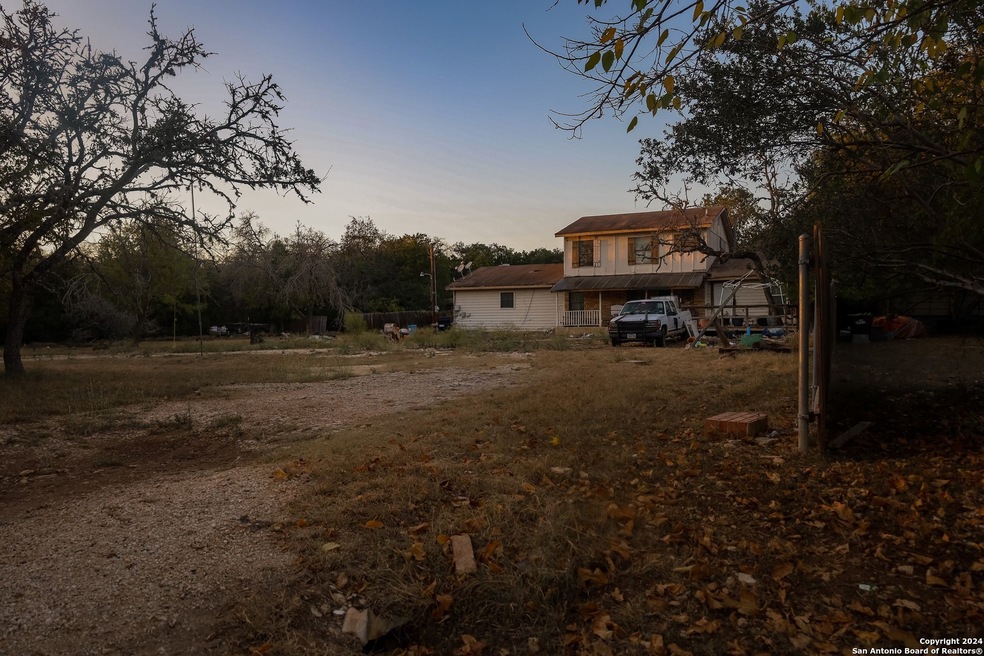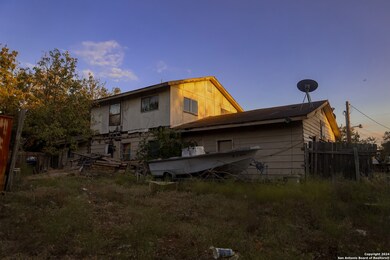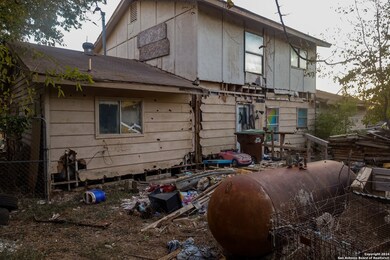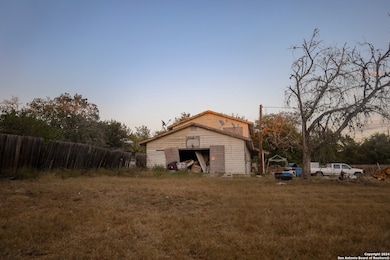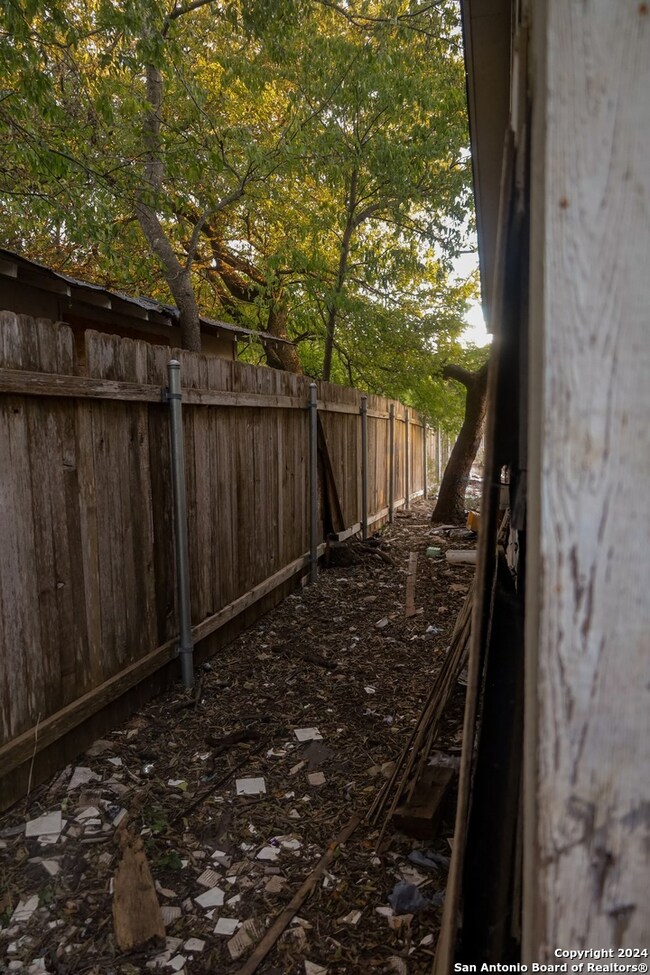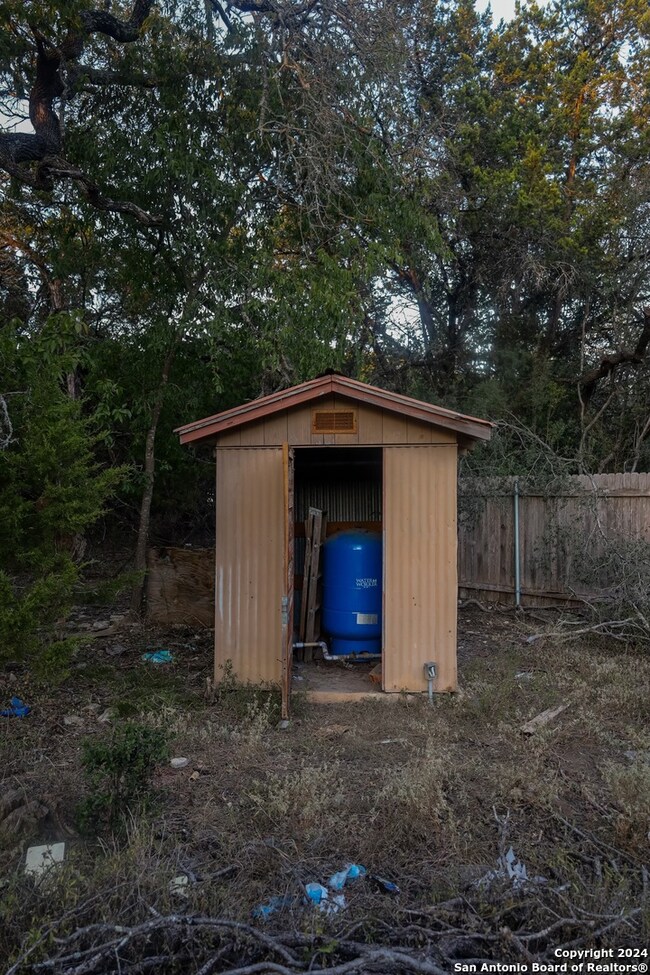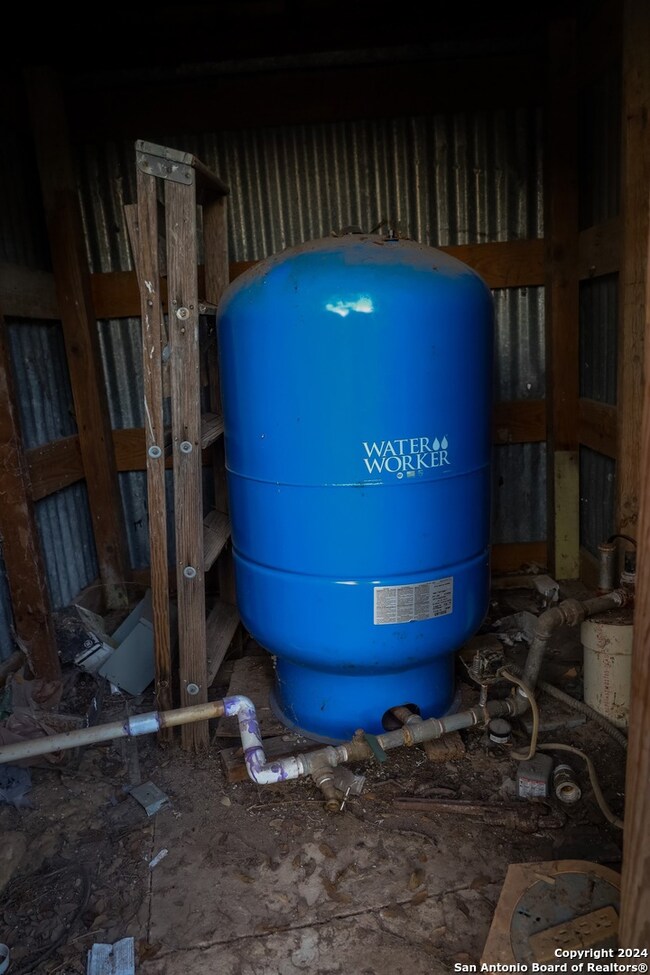
9139 Sailfish Dr Boerne, TX 78006
Northwest Side NeighborhoodHighlights
- 1.38 Acre Lot
- Mature Trees
- Outdoor Storage
- Kendall Elementary School Rated A
- Eat-In Kitchen
- Partially Fenced Property
About This Home
As of March 2025Charming fixer-upper located just minutes from downtown Boerne, brimming with potential and surrounded by peaceful living. Set in a desirable neighborhood with mature trees, this property offers access to excellent schools and the best of Boerne's shopping, dining, and community events, plus exceptional shopping and amenities in nearby San Antonio. Don't miss this opportunity to bring your vision to life in this highly sought-after location! (Selling .46 ac of 1.38 ac, County Acct #059960060081)
Last Agent to Sell the Property
Tonya Garza
Dalton Wade, Inc Listed on: 10/25/2024
Last Buyer's Agent
Tonya Garza
Dalton Wade, Inc Listed on: 10/25/2024
Home Details
Home Type
- Single Family
Est. Annual Taxes
- $4,253
Year Built
- Built in 1984
Lot Details
- 1.38 Acre Lot
- Lot Dimensions: 100
- Partially Fenced Property
- Mature Trees
Parking
- 2 Car Garage
Home Design
- Slab Foundation
- Composition Roof
Interior Spaces
- 1,848 Sq Ft Home
- Property has 2 Levels
- Eat-In Kitchen
Bedrooms and Bathrooms
- 4 Bedrooms
Schools
- Boerne S Middle School
Additional Features
- Outdoor Storage
- Septic System
Community Details
- Lakeside Acres Subdivision
Listing and Financial Details
- Legal Lot and Block 8 / 6
- Assessor Parcel Number 059960060081
- Seller Concessions Not Offered
Ownership History
Purchase Details
Home Financials for this Owner
Home Financials are based on the most recent Mortgage that was taken out on this home.Purchase Details
Home Financials for this Owner
Home Financials are based on the most recent Mortgage that was taken out on this home.Similar Home in Boerne, TX
Home Values in the Area
Average Home Value in this Area
Purchase History
| Date | Type | Sale Price | Title Company |
|---|---|---|---|
| Deed | -- | Independence Title | |
| Warranty Deed | -- | None Listed On Document |
Mortgage History
| Date | Status | Loan Amount | Loan Type |
|---|---|---|---|
| Open | $284,000 | Construction |
Property History
| Date | Event | Price | Change | Sq Ft Price |
|---|---|---|---|---|
| 03/07/2025 03/07/25 | Sold | -- | -- | -- |
| 02/24/2025 02/24/25 | Pending | -- | -- | -- |
| 02/21/2025 02/21/25 | Sold | -- | -- | -- |
| 02/21/2025 02/21/25 | Sold | -- | -- | -- |
| 01/17/2025 01/17/25 | Price Changed | $195,000 | -2.3% | $106 / Sq Ft |
| 12/02/2024 12/02/24 | Price Changed | $199,500 | -9.3% | $108 / Sq Ft |
| 12/02/2024 12/02/24 | Pending | -- | -- | -- |
| 12/02/2024 12/02/24 | Pending | -- | -- | -- |
| 11/09/2024 11/09/24 | Price Changed | $220,000 | +67.3% | $119 / Sq Ft |
| 10/31/2024 10/31/24 | For Sale | $131,500 | -3.3% | -- |
| 10/30/2024 10/30/24 | For Sale | $136,000 | -40.1% | -- |
| 10/25/2024 10/25/24 | For Sale | $227,000 | -- | $123 / Sq Ft |
Tax History Compared to Growth
Tax History
| Year | Tax Paid | Tax Assessment Tax Assessment Total Assessment is a certain percentage of the fair market value that is determined by local assessors to be the total taxable value of land and additions on the property. | Land | Improvement |
|---|---|---|---|---|
| 2023 | $1,159 | $285,026 | $160,651 | $184,460 |
| 2022 | $5,216 | $260,818 | $133,870 | $185,030 |
| 2021 | $4,229 | $141,437 | $64,119 | $77,318 |
| 2020 | $4,149 | $133,444 | $58,612 | $74,832 |
| 2019 | $4,293 | $133,444 | $58,612 | $74,832 |
| 2018 | $2,812 | $130,456 | $58,612 | $71,844 |
| 2017 | $2,687 | $126,491 | $0 | $0 |
| 2016 | $2,443 | $114,992 | $0 | $0 |
| 2015 | -- | $117,330 | $0 | $0 |
| 2014 | -- | $107,615 | $0 | $0 |
Agents Affiliated with this Home
-
T
Seller's Agent in 2025
Tonya Garza
Dalton Wade, Inc
-
D
Buyer's Agent in 2025
Daniela Jarda
Black Swan TX Realty
Map
Source: San Antonio Board of REALTORS®
MLS Number: 1819911
APN: 05996-006-0081
- 9160 Aqua Dr
- 27639 Heritage Pass
- 28337 Leslie Pfeiffer Dr
- 27635 Autumn Terrace
- 27711 Woodway Bend
- 28607 Bull Gate
- 9014 Woodland Pass
- 8914 Woodland Pkwy
- 9022 Woodland Trace
- 9010 Woodland Trace
- 8719 Versant Bluff
- 8918 Irving Hill
- 28026 Vine Cliff
- 9011 Quail Gate
- 28726 Front Gate
- 27275 Ranchland View
- 28115 Baldacci Vista
- 8719 Timberland Trail
- 8822 Whisper Gate
- 8626 Napa Landing
