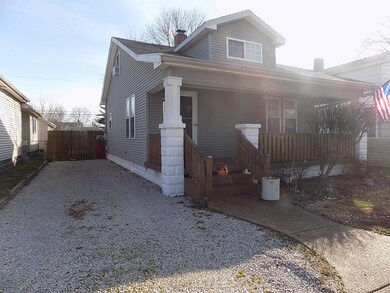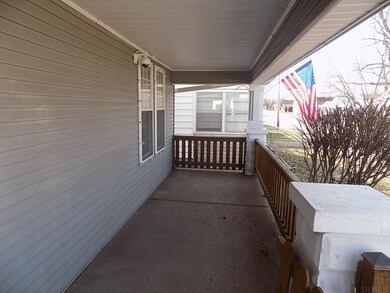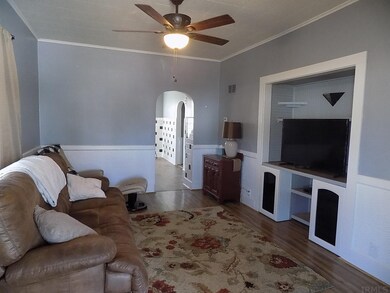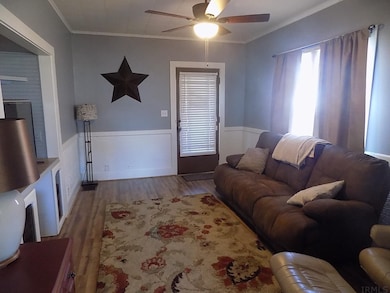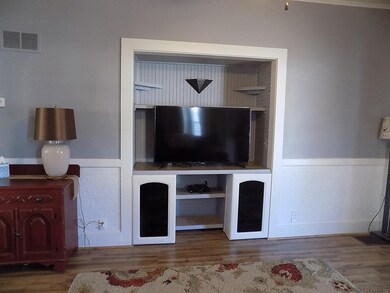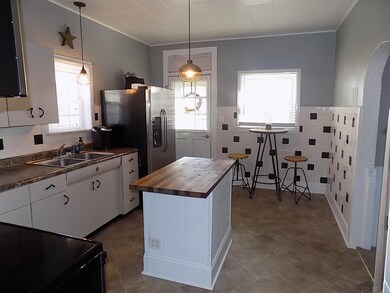
914 Allens Ln Evansville, IN 47710
Estimated Value: $130,000 - $146,000
Highlights
- Wood Flooring
- 2 Car Detached Garage
- Built-In Features
- Covered patio or porch
- Eat-In Kitchen
- Crown Molding
About This Home
As of April 2022Adorable, updated home with a large covered front porch, full privacy fenced back yard and a detached 2 car garage! You will immediately notice how well maintained this home has been when you walk thru the front door. The front living room has hardwood floors, a built-in entertainment center, and 9' ceilings that runs throughout the main level of the home. The living room opens to the kitchen thru a beautiful arched doorway. The kitchen has plenty of cabinets and countertop space, kitchen island, dining area, and a tile backsplash. It also includes the stainless-steel appliances (refrigerator, dishwasher, range/oven, and an above range microwave.) Off the kitchen is an open area that has access to the full bath/laundry area, main level bathroom, and the stairwell that leads upstairs to the loft/2nd bedroom area. The full bath has a tub/shower combo, nice vanity, and mirror, and a laundry area with storage cabinets above the washer and dryer that are included in the sale of the home. The main level bedroom is nice size and has a beautiful shiplap accent wall. The upstairs loft/2nd bedroom is a large area that is like an open canvas. Plenty of room for your bedroom furniture and a tv/rec area and sitting room area. The fully fenced back yard has plenty of room to entertain family and guests and has a sun deck and a large detached 2 car garage.
Home Details
Home Type
- Single Family
Est. Annual Taxes
- $426
Year Built
- Built in 1925
Lot Details
- 4,792 Sq Ft Lot
- Lot Dimensions are 37x130
- Property is Fully Fenced
- Privacy Fence
- Wood Fence
- Landscaped
- Level Lot
Parking
- 2 Car Detached Garage
- Garage Door Opener
Home Design
- Shingle Roof
- Vinyl Construction Material
Interior Spaces
- 1,104 Sq Ft Home
- 1.5-Story Property
- Built-In Features
- Crown Molding
- Ceiling height of 9 feet or more
- Ceiling Fan
- Crawl Space
- Fire and Smoke Detector
Kitchen
- Eat-In Kitchen
- Electric Oven or Range
- Kitchen Island
- Laminate Countertops
Flooring
- Wood
- Tile
- Vinyl
Bedrooms and Bathrooms
- 2 Bedrooms
- 1 Full Bathroom
- Bathtub with Shower
Laundry
- Laundry on main level
- Washer and Electric Dryer Hookup
Schools
- Cedar Hall Elementary And Middle School
- Central High School
Utilities
- Forced Air Heating and Cooling System
- Heating System Uses Gas
- Cable TV Available
Additional Features
- Covered patio or porch
- Suburban Location
Listing and Financial Details
- Assessor Parcel Number 82-06-18-034-220.007-020
Ownership History
Purchase Details
Home Financials for this Owner
Home Financials are based on the most recent Mortgage that was taken out on this home.Purchase Details
Home Financials for this Owner
Home Financials are based on the most recent Mortgage that was taken out on this home.Similar Homes in Evansville, IN
Home Values in the Area
Average Home Value in this Area
Purchase History
| Date | Buyer | Sale Price | Title Company |
|---|---|---|---|
| Rodenberg Dana L | $125,000 | Carl Christopher E | |
| Merideth Samantha K | -- | -- |
Mortgage History
| Date | Status | Borrower | Loan Amount |
|---|---|---|---|
| Open | Rodenberg Dana L | $122,735 | |
| Previous Owner | Merideth Samantha K | $66,768 | |
| Previous Owner | Hairston Ronald G | $10,121 | |
| Previous Owner | Hairston Ronald G | $43,000 | |
| Previous Owner | Hairston Ronald G | $10,124 |
Property History
| Date | Event | Price | Change | Sq Ft Price |
|---|---|---|---|---|
| 04/22/2022 04/22/22 | Sold | $125,000 | +4.3% | $113 / Sq Ft |
| 03/15/2022 03/15/22 | Pending | -- | -- | -- |
| 03/15/2022 03/15/22 | For Sale | $119,900 | +76.3% | $109 / Sq Ft |
| 11/09/2015 11/09/15 | Sold | $68,000 | -12.8% | $63 / Sq Ft |
| 09/28/2015 09/28/15 | Pending | -- | -- | -- |
| 04/30/2015 04/30/15 | For Sale | $78,000 | -- | $72 / Sq Ft |
Tax History Compared to Growth
Tax History
| Year | Tax Paid | Tax Assessment Tax Assessment Total Assessment is a certain percentage of the fair market value that is determined by local assessors to be the total taxable value of land and additions on the property. | Land | Improvement |
|---|---|---|---|---|
| 2024 | $510 | $60,700 | $9,700 | $51,000 |
| 2023 | $499 | $59,400 | $9,700 | $49,700 |
| 2022 | $476 | $63,100 | $9,700 | $53,400 |
| 2021 | $440 | $58,100 | $9,700 | $48,400 |
| 2020 | $425 | $58,200 | $9,700 | $48,500 |
| 2019 | $421 | $58,300 | $9,700 | $48,600 |
| 2018 | $414 | $58,500 | $9,700 | $48,800 |
| 2017 | $407 | $58,300 | $9,700 | $48,600 |
| 2016 | $397 | $58,700 | $9,700 | $49,000 |
| 2014 | $364 | $55,400 | $9,700 | $45,700 |
| 2013 | -- | $56,000 | $9,700 | $46,300 |
Agents Affiliated with this Home
-
Michael Fisher

Seller's Agent in 2022
Michael Fisher
4Realty, LLC
(812) 319-2037
63 Total Sales
-
Trae Dauby

Buyer's Agent in 2022
Trae Dauby
Dauby Real Estate
(812) 213-4859
1,537 Total Sales
-
Becky Ismail

Seller's Agent in 2015
Becky Ismail
ERA FIRST ADVANTAGE REALTY, INC
(812) 483-3323
287 Total Sales
Map
Source: Indiana Regional MLS
MLS Number: 202208390
APN: 82-06-18-034-220.007-020
- 932 Allens Ln
- 828 Allens Ln
- 927 W Idlewild Dr
- 1133 Lohoff Ave
- 805 W Idlewild Dr
- 0 N First Ave
- 1421 Allens Ln
- 2705 Edgar St
- 507 Fairway Dr
- 1521 Bowers Ln
- 3113 Sheridan Rd
- 3200 Mockingbird Ln
- 940 Diamond Ave
- 4020 N 4th Ave
- 3500 Baker Ave
- 3530 Baker Ave
- 4124 Stratford Rd
- 20 Tulip Ave
- 15 Tulip Ave
- 1800 N 6th Ave

