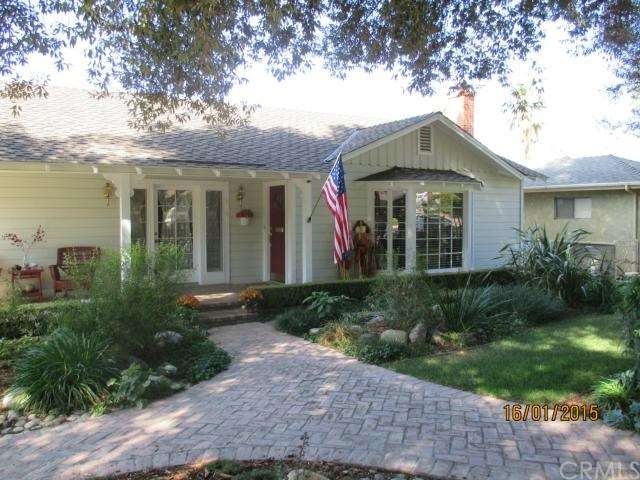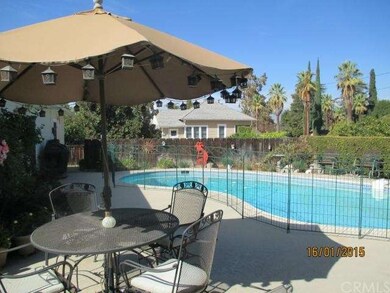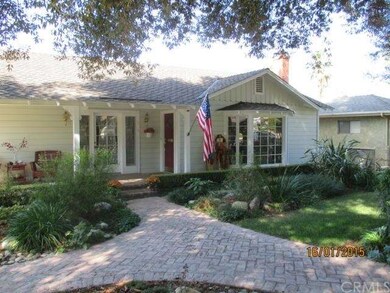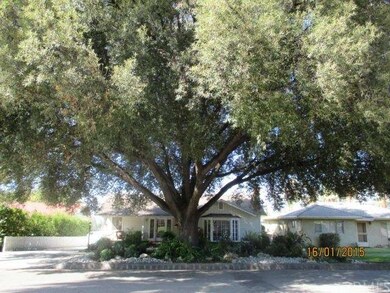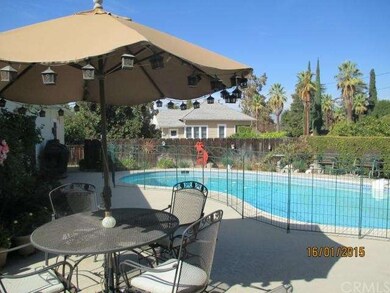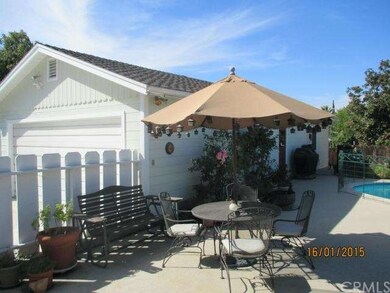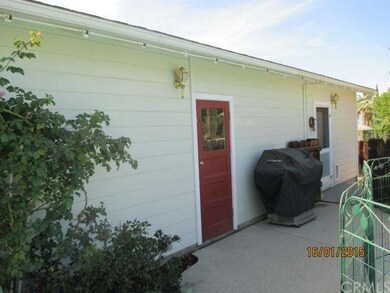
914 Chestnut Ave Redlands, CA 92373
South Redlands NeighborhoodHighlights
- Art Studio
- Filtered Pool
- Mountain View
- Cope Middle School Rated A-
- Craftsman Architecture
- Maid or Guest Quarters
About This Home
As of January 2015Southside Charmer that has it all. Over 1700 sq, ft 2/2 , hardwood floors and so pristine you have to see it. An oversized detatched garage, connected to a 240 sq. ft. workshop w/plumbing, connected to a 240sq. ft. studio with 3/4 Bath , great possibilities ! 10,000 ft. lot with pool, and brick patio, extra shed, it is special!!
Last Agent to Sell the Property
RE/MAX ADVANTAGE License #00875710 Listed on: 10/24/2014

Last Buyer's Agent
Rita Shaw
Shaw Real Estate Brokers License #00666305
Home Details
Home Type
- Single Family
Est. Annual Taxes
- $6,343
Year Built
- Built in 1941
Lot Details
- 10,800 Sq Ft Lot
- Lot Dimensions are 180x60
- Block Wall Fence
- Fence is in average condition
- Landscaped
- Rectangular Lot
- Level Lot
Parking
- 2 Car Direct Access Garage
- Oversized Parking
- Parking Storage or Cabinetry
- Parking Available
- Workshop in Garage
- Front Facing Garage
- Side Facing Garage
- Side by Side Parking
- Two Garage Doors
- Driveway
Property Views
- Mountain
- Pool
- Neighborhood
Home Design
- Craftsman Architecture
- Blown-In Insulation
- Asphalt Roof
- Asphalt
Interior Spaces
- 1,713 Sq Ft Home
- 1-Story Property
- Coffered Ceiling
- Entryway
- Separate Family Room
- Living Room with Fireplace
- Den
- Art Studio
- Workshop
- Utility Room
- Laundry Room
- Wood Flooring
- Attic
Kitchen
- Galley Kitchen
- Electric Oven
- Electric Range
- Dishwasher
- Disposal
Bedrooms and Bathrooms
- 2 Bedrooms
- Maid or Guest Quarters
Accessible Home Design
- More Than Two Accessible Exits
- Accessible Parking
Pool
- Filtered Pool
- In Ground Pool
- Fence Around Pool
Outdoor Features
- Brick Porch or Patio
- Exterior Lighting
Location
- Suburban Location
Utilities
- Whole House Fan
- Central Heating and Cooling System
Community Details
- No Home Owners Association
- Laundry Facilities
Listing and Financial Details
- Legal Lot and Block 2 / 33
- Assessor Parcel Number 0175061120000
Ownership History
Purchase Details
Purchase Details
Home Financials for this Owner
Home Financials are based on the most recent Mortgage that was taken out on this home.Purchase Details
Home Financials for this Owner
Home Financials are based on the most recent Mortgage that was taken out on this home.Purchase Details
Similar Homes in Redlands, CA
Home Values in the Area
Average Home Value in this Area
Purchase History
| Date | Type | Sale Price | Title Company |
|---|---|---|---|
| Interfamily Deed Transfer | -- | None Available | |
| Grant Deed | $455,000 | Fidelity National Title Co | |
| Grant Deed | $450,000 | Fidelity National Title Co | |
| Interfamily Deed Transfer | -- | -- |
Mortgage History
| Date | Status | Loan Amount | Loan Type |
|---|---|---|---|
| Open | $325,000 | New Conventional | |
| Closed | $360,000 | New Conventional | |
| Previous Owner | $417,000 | New Conventional |
Property History
| Date | Event | Price | Change | Sq Ft Price |
|---|---|---|---|---|
| 01/22/2015 01/22/15 | Sold | $455,000 | +1.1% | $277 / Sq Ft |
| 12/22/2014 12/22/14 | Pending | -- | -- | -- |
| 12/17/2014 12/17/14 | Sold | $450,000 | -2.1% | $263 / Sq Ft |
| 12/16/2014 12/16/14 | For Sale | $459,500 | +3.3% | $279 / Sq Ft |
| 10/26/2014 10/26/14 | Pending | -- | -- | -- |
| 10/24/2014 10/24/14 | For Sale | $445,000 | -- | $260 / Sq Ft |
Tax History Compared to Growth
Tax History
| Year | Tax Paid | Tax Assessment Tax Assessment Total Assessment is a certain percentage of the fair market value that is determined by local assessors to be the total taxable value of land and additions on the property. | Land | Improvement |
|---|---|---|---|---|
| 2025 | $6,343 | $546,842 | $164,054 | $382,788 |
| 2024 | $6,343 | $536,119 | $160,837 | $375,282 |
| 2023 | $6,336 | $525,607 | $157,683 | $367,924 |
| 2022 | $6,244 | $515,301 | $154,591 | $360,710 |
| 2021 | $6,359 | $505,197 | $151,560 | $353,637 |
| 2020 | $6,264 | $500,017 | $150,006 | $350,011 |
| 2019 | $6,088 | $490,213 | $147,065 | $343,148 |
| 2018 | $5,850 | $480,601 | $144,181 | $336,420 |
| 2017 | $5,799 | $471,178 | $141,354 | $329,824 |
| 2016 | $5,732 | $461,939 | $138,582 | $323,357 |
| 2015 | $5,713 | $450,000 | $135,000 | $315,000 |
| 2014 | $891 | $74,030 | $10,406 | $63,624 |
Agents Affiliated with this Home
-
R
Seller's Agent in 2015
Rita Shaw
Shaw Real Estate Brokers
-
K
Seller's Agent in 2014
KRISTIE COBERLY
RE/MAX
(909) 798-1000
4 in this area
6 Total Sales
Map
Source: California Regional Multiple Listing Service (CRMLS)
MLS Number: EV14228401
APN: 0175-061-12
- 636 Mckinley Dr
- 616 Monterey St
- 615 Monterey St
- 636 Harding Dr
- 1105 W Highland Ave
- 622 Esther Way
- 725 Robinhood Ln
- 718 Robinhood Ln
- 1205 W Highland Ave
- 625 Alvarado St
- 1330 S Center St
- 419 San Jacinto St
- 220 W Highland Ave
- 527 Nottingham Dr
- 337 S Center St
- 540 Lakeside Ave
- 1377 Knoll Rd
- 230 S Buena Vista St
- 1533 Serpentine Dr
- 0 Sunnyside Ave Unit IG25092932
