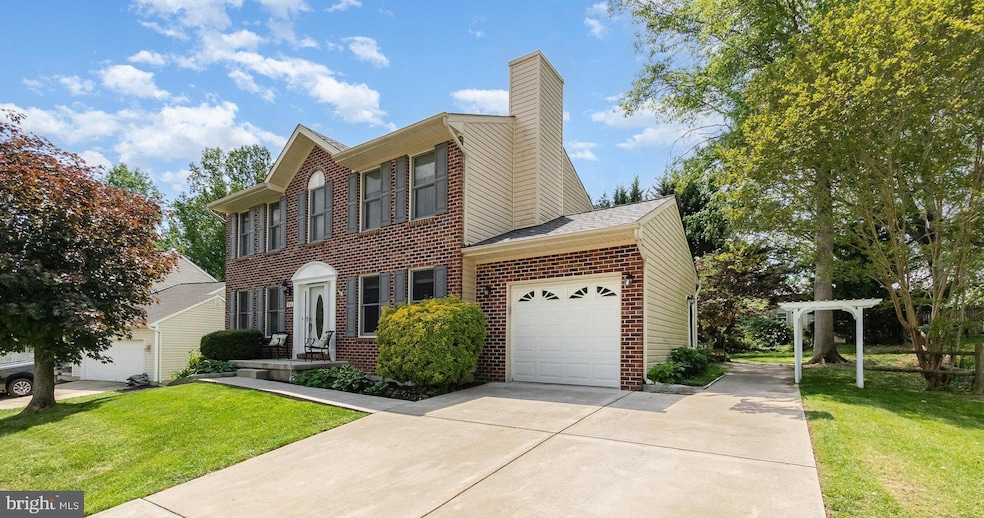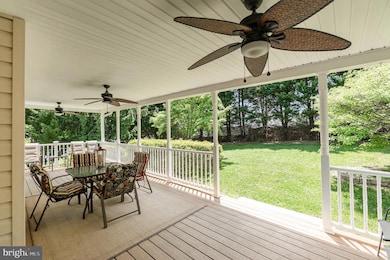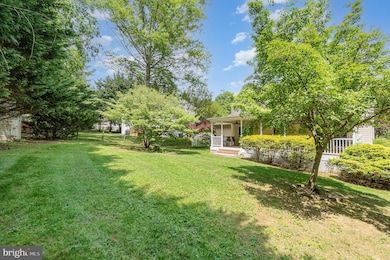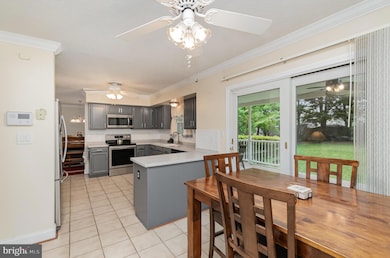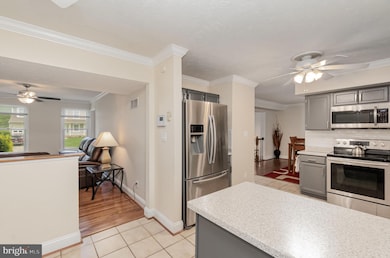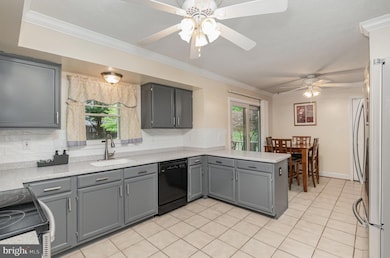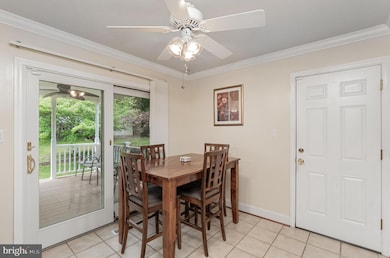
914 Deer Ct Abingdon, MD 21009
Bynum NeighborhoodEstimated payment $3,062/month
Highlights
- Very Popular Property
- Colonial Architecture
- Recreation Room
- Open Floorplan
- Deck
- Wood Flooring
About This Home
10K to buy down your rate or use for closing!! Seller says Sell!! This home is immaculately cared for! Step into this beautifully maintained brick front 4-bedroom, 2.5-bath home that offers the perfect mix of space, comfort, and charm. The lot is beautifully landscaped with mature trees and very private backyard. The main living area features an open layout with lots of natural light, creating a warm and welcoming vibe. The home has been freshly painted with neutral colors and ceiling fans throughout. The kitchen is a true centerpiece—complete with newer, modern appliances, plenty of counter space, and a cozy breakfast nook that looks out onto the backyard. Hardwood floors in the living room and separate dining area. There is also a family room off of the kitchen with a wood burning fireplace. Upstairs, you’ll find four generously sized bedrooms, including a spacious primary suite with a walk-in closet and a private full bathroom. The lower level has a finished rec room ready to become an entertainment space, home gym, playroom or whatever you decide. There is also a ton of storage in the spacious laundry area. The backyard 33 x 12 composite covered deck is a great spot to unwind. One car attached garage. Roof 2014, HWH 2022
Home Details
Home Type
- Single Family
Est. Annual Taxes
- $3,854
Year Built
- Built in 1991
Lot Details
- 0.25 Acre Lot
- Northeast Facing Home
- Property is in excellent condition
- Property is zoned R2
HOA Fees
- $28 Monthly HOA Fees
Parking
- 1 Car Attached Garage
- Garage Door Opener
- Off-Street Parking
Home Design
- Colonial Architecture
- Brick Exterior Construction
- Permanent Foundation
- Asphalt Roof
Interior Spaces
- Property has 3 Levels
- Open Floorplan
- Crown Molding
- Ceiling height of 9 feet or more
- Ceiling Fan
- Recessed Lighting
- Fireplace With Glass Doors
- Double Pane Windows
- Window Treatments
- Window Screens
- Sliding Doors
- Entrance Foyer
- Family Room Off Kitchen
- Living Room
- Formal Dining Room
- Recreation Room
- Finished Basement
- Connecting Stairway
Kitchen
- Breakfast Room
- Eat-In Kitchen
- Electric Oven or Range
- Stove
- <<microwave>>
- Ice Maker
- Dishwasher
- Disposal
Flooring
- Wood
- Carpet
Bedrooms and Bathrooms
- 4 Bedrooms
- En-Suite Primary Bedroom
- En-Suite Bathroom
- Walk-In Closet
- <<tubWithShowerToken>>
Laundry
- Laundry Room
- Laundry on lower level
- Dryer
Home Security
- Non-Monitored Security
- Storm Doors
Outdoor Features
- Deck
- Shed
Utilities
- Central Air
- Heat Pump System
- Vented Exhaust Fan
- Programmable Thermostat
- Electric Water Heater
Community Details
- Association fees include common area maintenance, management
- Bynum Overlook HOA
- Bynum Overlook Subdivision
Listing and Financial Details
- Tax Lot 25
- Assessor Parcel Number 1301226142
Map
Home Values in the Area
Average Home Value in this Area
Tax History
| Year | Tax Paid | Tax Assessment Tax Assessment Total Assessment is a certain percentage of the fair market value that is determined by local assessors to be the total taxable value of land and additions on the property. | Land | Improvement |
|---|---|---|---|---|
| 2024 | $2,352 | $353,600 | $0 | $0 |
| 2023 | $2,352 | $330,400 | $100,300 | $230,100 |
| 2022 | $3,447 | $316,300 | $0 | $0 |
| 2021 | $3,325 | $302,200 | $0 | $0 |
| 2020 | $3,325 | $288,100 | $100,300 | $187,800 |
| 2019 | $3,267 | $283,100 | $0 | $0 |
| 2018 | $3,180 | $278,100 | $0 | $0 |
| 2017 | $3,123 | $273,100 | $0 | $0 |
| 2016 | -- | $265,567 | $0 | $0 |
| 2015 | $3,315 | $258,033 | $0 | $0 |
| 2014 | $3,315 | $250,500 | $0 | $0 |
Property History
| Date | Event | Price | Change | Sq Ft Price |
|---|---|---|---|---|
| 07/21/2025 07/21/25 | For Sale | $469,990 | -4.1% | $179 / Sq Ft |
| 06/08/2025 06/08/25 | Price Changed | $489,990 | -3.9% | $187 / Sq Ft |
| 05/27/2025 05/27/25 | Price Changed | $509,990 | -3.8% | $194 / Sq Ft |
| 05/13/2025 05/13/25 | For Sale | $529,900 | +89.9% | $202 / Sq Ft |
| 03/14/2014 03/14/14 | Sold | $279,000 | -0.3% | $145 / Sq Ft |
| 12/15/2013 12/15/13 | Pending | -- | -- | -- |
| 12/09/2013 12/09/13 | Price Changed | $279,900 | -3.1% | $145 / Sq Ft |
| 12/06/2013 12/06/13 | Price Changed | $288,800 | 0.0% | $150 / Sq Ft |
| 11/22/2013 11/22/13 | Price Changed | $288,900 | 0.0% | $150 / Sq Ft |
| 11/04/2013 11/04/13 | Price Changed | $289,000 | -2.0% | $150 / Sq Ft |
| 10/22/2013 10/22/13 | For Sale | $295,000 | -- | $153 / Sq Ft |
Purchase History
| Date | Type | Sale Price | Title Company |
|---|---|---|---|
| Deed | $278,000 | Chicago Title Insurance Co | |
| Deed | $285,000 | -- | |
| Deed | $285,000 | -- | |
| Deed | $142,700 | -- | |
| Deed | $39,500 | -- |
Mortgage History
| Date | Status | Loan Amount | Loan Type |
|---|---|---|---|
| Open | $249,409 | VA | |
| Closed | $285,962 | VA | |
| Closed | $286,575 | VA | |
| Closed | $287,174 | VA | |
| Previous Owner | $110,724 | New Conventional | |
| Previous Owner | $119,665 | New Conventional | |
| Previous Owner | $152,000 | New Conventional | |
| Previous Owner | $109,650 | No Value Available | |
| Closed | -- | No Value Available |
Similar Homes in Abingdon, MD
Source: Bright MLS
MLS Number: MDHR2042396
APN: 01-226142
- 2829 Bynum Overlook Dr
- 3207 Grindle Ct
- 800 Pine Creek Way
- 826 Tiffany Trail
- 800 Eastridge Rd
- 2815 12 Stones Rd
- 4002 Philadelphia Rd
- 3746 Federal Ln
- 3118 Peverly Run Rd
- 3106 Birch Brook Ln
- 2000 Treese Unit DEVONSHIRE
- 2000 Treese Unit COVINGTON
- 2000 Treese Unit MAGNOLIA
- 2000 Treese Unit SAVANNAH
- 2823 Moorgrass Ct
- 724 Hookers Mill Rd
- 2430 Steamboat Way
- 1404 Crystal Ridge Ct
- 3143 Strasbaugh Dr
- 2502 Chessie Way
- 3115 Strasbaugh Dr
- 2786 Megan Way
- 606 Snapdragon Ct
- 1302 Arabis Ct
- 1300 Liriope Ct
- 3101 White Oak Dr
- 1361 James Way
- 1303 Sandwort Ct Unit 102
- 2921 Ruskin Ct
- 3200 Wilson Ave
- 4406 Tolchester Ct
- 3405 Mccurley Dr
- 4460 Perkins Cir
- 3030 Raking Leaf Dr
- 1405 Garcia Ct
- 4600 Annhurst Dr
- 102 Waldon Rd
- 3801 Memory Ln
- 3627 Torey Ln
- 11 Phillips Choice Ct
