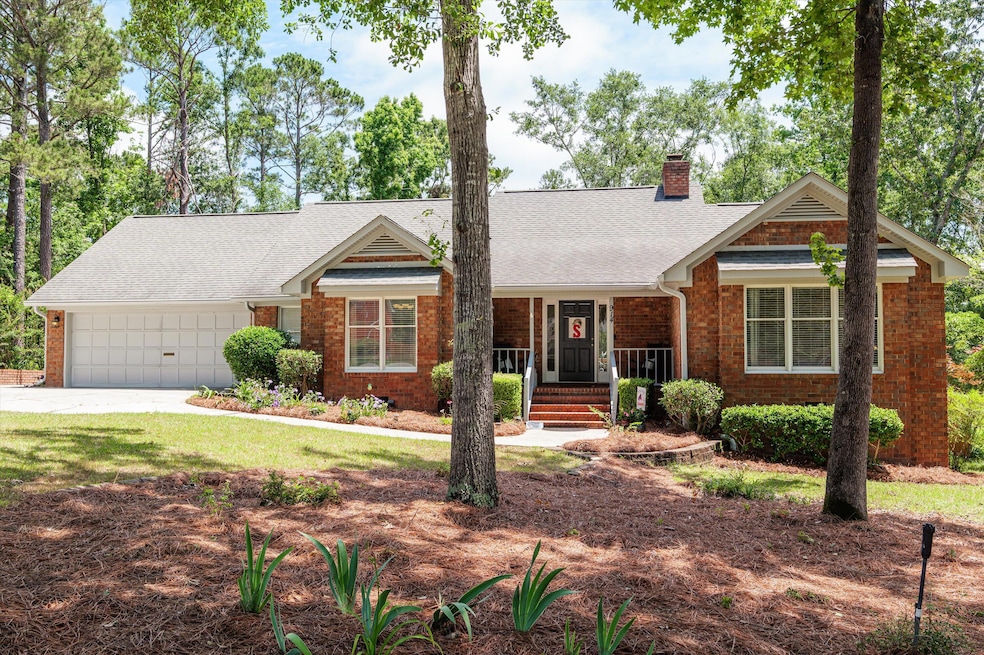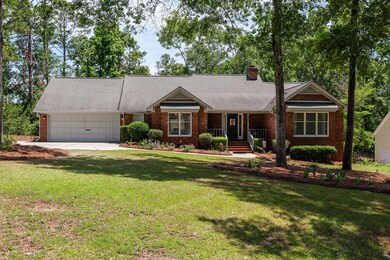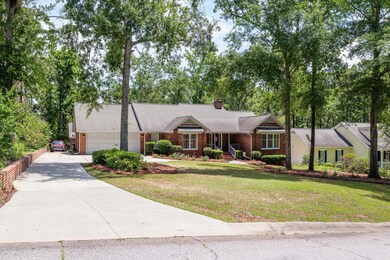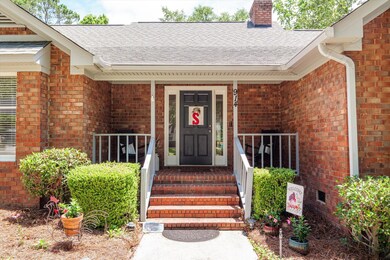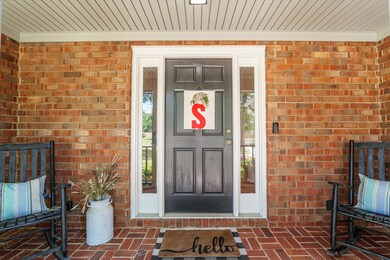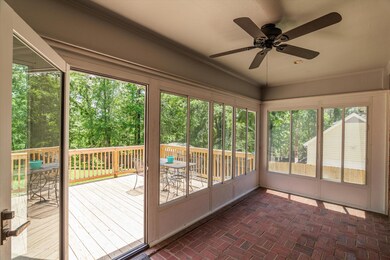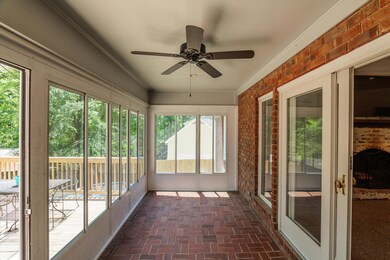
Highlights
- Deck
- Ranch Style House
- Sun or Florida Room
- River Ridge Elementary School Rated A
- Wood Flooring
- Enclosed patio or porch
About This Home
As of July 2025Tucked away in the heart of Evans, 914 Deercrest Circle is one of those rare homes that truly has it all--character, space, thoughtful updates, and outdoor features that make every inch feel like home. Set on over half an acre (.58 acres) and backing up to Columbia County greenspace with a peaceful creek, this meticulously maintained property offers a private, Southern living feel without giving up proximity to everything Evans has to offer. From the moment you arrive, you'll notice how well-loved this home is--right down to the newly planted fruit trees (peach, fig, blueberry, apple, and more), gardens, chicken coop, and charming children's playhouse that all remain with the home. Inside, you'll find 9-foot ceilings in the main living areas and 8-foot ceilings elsewhere. The living room is filled with natural light, anchored by a brick fireplace and built-ins. There are 3 oversized bedrooms and 2.5 bathrooms. The two additional bedrooms each feature stylish accent walls, and the primary suite includes an 8x8 walk-in closet, garden tub, separate tiled walk-in shower, and French doors that lead to the enclosed sunroom--offering an ideal spot to relax. The kitchen offers granite countertops, tile backsplash, built-in oven and microwave, and a bright breakfast area with views of the backyard. There's also a large laundry room with a utility sink and extra storage. Outside, enjoy the new back deck, a two-car attached garage, and a detached garage/workshop with power and water. Additional features include a tall concrete crawlspace, copper plumbing, Rain Bird irrigation system, and updated Anderson windows and doors throughout.Homes like this don't come along often--this is as close as it gets to peaceful country living while staying right in the middle of Evans. Call today for a private showing!
Home Details
Home Type
- Single Family
Est. Annual Taxes
- $3,623
Year Built
- Built in 1988 | Remodeled
Lot Details
- 0.58 Acre Lot
- Lot Dimensions are 102x250
- Fenced
- Landscaped
- Backyard Sprinklers
HOA Fees
- $5 Monthly HOA Fees
Home Design
- Ranch Style House
- Brick Exterior Construction
- Composition Roof
Interior Spaces
- 2,156 Sq Ft Home
- Built-In Features
- Ceiling Fan
- Gas Log Fireplace
- Brick Fireplace
- Blinds
- Entrance Foyer
- Living Room with Fireplace
- Breakfast Room
- Dining Room
- Sun or Florida Room
- Crawl Space
- Partially Finished Attic
- Fire and Smoke Detector
- Laundry Room
Kitchen
- Built-In Electric Oven
- Cooktop
- Built-In Microwave
- Dishwasher
- Utility Sink
Flooring
- Wood
- Carpet
- Luxury Vinyl Tile
Bedrooms and Bathrooms
- 3 Bedrooms
- Garden Bath
Parking
- Garage
- Workshop in Garage
Outdoor Features
- Deck
- Enclosed patio or porch
- Separate Outdoor Workshop
Schools
- River Ridge Elementary School
- Riverside Middle School
- Lakeside High School
Utilities
- Central Air
- Heating System Uses Natural Gas
- Water Heater
- Water Purifier
Community Details
- Deerwood Estates Subdivision
Listing and Financial Details
- Assessor Parcel Number 077252
Ownership History
Purchase Details
Home Financials for this Owner
Home Financials are based on the most recent Mortgage that was taken out on this home.Purchase Details
Home Financials for this Owner
Home Financials are based on the most recent Mortgage that was taken out on this home.Similar Homes in Evans, GA
Home Values in the Area
Average Home Value in this Area
Purchase History
| Date | Type | Sale Price | Title Company |
|---|---|---|---|
| Warranty Deed | $277,500 | -- | |
| Deed | $162,200 | -- |
Mortgage History
| Date | Status | Loan Amount | Loan Type |
|---|---|---|---|
| Open | $222,000 | New Conventional |
Property History
| Date | Event | Price | Change | Sq Ft Price |
|---|---|---|---|---|
| 07/07/2025 07/07/25 | Sold | $384,000 | +1.3% | $178 / Sq Ft |
| 05/29/2025 05/29/25 | For Sale | $379,000 | +36.6% | $176 / Sq Ft |
| 07/20/2020 07/20/20 | Sold | $277,500 | -0.9% | $129 / Sq Ft |
| 06/05/2020 06/05/20 | Pending | -- | -- | -- |
| 06/05/2020 06/05/20 | For Sale | $279,900 | +72.6% | $130 / Sq Ft |
| 12/11/2014 12/11/14 | Sold | $162,150 | -7.3% | $75 / Sq Ft |
| 11/09/2014 11/09/14 | Pending | -- | -- | -- |
| 10/30/2014 10/30/14 | For Sale | $174,900 | -- | $81 / Sq Ft |
Tax History Compared to Growth
Tax History
| Year | Tax Paid | Tax Assessment Tax Assessment Total Assessment is a certain percentage of the fair market value that is determined by local assessors to be the total taxable value of land and additions on the property. | Land | Improvement |
|---|---|---|---|---|
| 2024 | $3,623 | $142,688 | $28,934 | $113,754 |
| 2023 | $3,623 | $141,603 | $28,934 | $112,669 |
| 2022 | $3,194 | $120,699 | $23,034 | $97,665 |
| 2021 | $3,076 | $111,000 | $20,240 | $90,760 |
| 2020 | $2,876 | $103,431 | $21,409 | $82,022 |
| 2019 | $2,838 | $102,072 | $16,450 | $85,622 |
| 2018 | $2,620 | $93,855 | $17,904 | $75,951 |
| 2017 | $2,600 | $92,826 | $16,954 | $75,872 |
| 2016 | $2,187 | $80,947 | $15,030 | $65,917 |
| 2015 | $1,751 | $64,665 | $13,415 | $51,250 |
| 2014 | $784 | $83,855 | $16,455 | $67,400 |
Agents Affiliated with this Home
-
Kelly Wiedmeier
K
Buyer's Agent in 2025
Kelly Wiedmeier
Blanchard & Calhoun - Scott Nixon
(706) 840-5967
19 Total Sales
-
Greg Oldham

Seller's Agent in 2020
Greg Oldham
Meybohm
(706) 877-4000
819 Total Sales
-
D
Seller's Agent in 2014
Donna Barbour
Meybohm
Map
Source: REALTORS® of Greater Augusta
MLS Number: 542485
APN: 077-252
- 3113 Sunset Maple Trail
- 711 Bonnie Oaks Ln
- 930 Hunting Horn Way W
- 420 Manly Way
- 910 Prairie Pass
- 3954 Hammonds Ferry
- 1062 Emerald Place
- 3951 Hammonds Ferry
- 846 Willow Lake
- 3986 Hammonds Ferry
- 876 Willow Lake Drive Lake
- 4315 Pierwood Way
- 884 Willow Lake
- 612 Emerald Crossing
- 852 Furys Ferry Rd
- 873 Chase Rd
- 603 Millstone Dr
- 819 Cape Cod Ct
- 303 N Sandhills Ln
- 4161 Eagle Nest Dr
