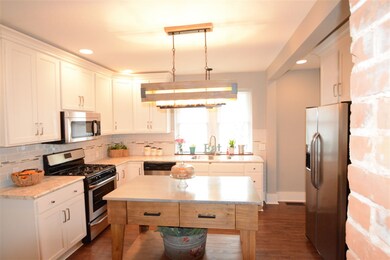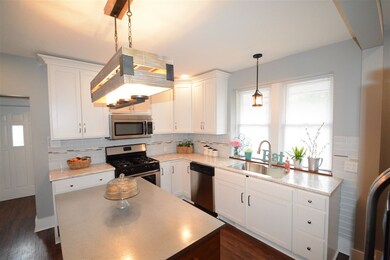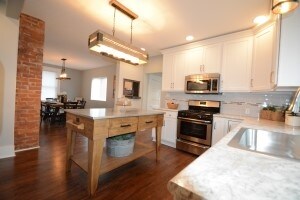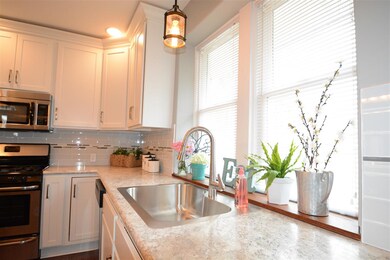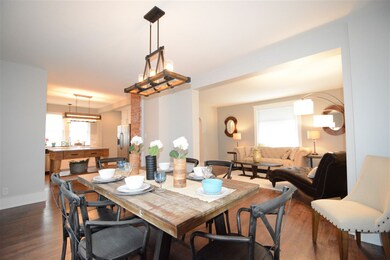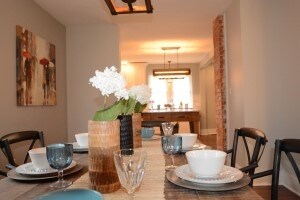
914 Delaware Ave Fort Wayne, IN 46805
Northside NeighborhoodHighlights
- Walk-In Pantry
- Double Vanity
- Walk-In Closet
- Formal Dining Room
- Crown Molding
- Bathtub with Shower
About This Home
As of October 2022If you're looking for a completely remodeled home in the 46805 zip code, look no further! Updates for this home include: New roof & vinyl siding, some new windows, new furnace, ductwork & central air, new flooring, paint & light fixtures throughout. Upper full bath has double sinks, white subway tile shower surround, and new tile floor. There's a main level bath/laundry room. The washer/dryer are included. This home has lots of character with extra tall ceilings The kitchen is a must see, with white cabinetry to the ceiling, 6" crown molding, beautiful tile backsplash, new stainless appliances & a Magnolia Farms island! There's a large pantry off the kitchen as well. Exposed chimney brick in the dining room & master bedroom. The master is very large, with a 6' x 15' walk in closet!! Open concept living rm, dining rm & kitchen. The foyer offers a huge coat closet. There's a brand new wood privacy fence in the back, with a 10x16 shed & off street parking. Concrete patio for entertaining. Very close to the River Greenway & Lakeside Park.
Last Agent to Sell the Property
CENTURY 21 Bradley Realty, Inc Listed on: 04/21/2017

Home Details
Home Type
- Single Family
Est. Annual Taxes
- $818
Year Built
- Built in 1915
Lot Details
- 4,792 Sq Ft Lot
- Lot Dimensions are 40 x 125
- Privacy Fence
- Wood Fence
- Level Lot
Home Design
- Asphalt Roof
- Vinyl Construction Material
Interior Spaces
- 2-Story Property
- Crown Molding
- Entrance Foyer
- Formal Dining Room
- Unfinished Basement
- Basement Fills Entire Space Under The House
- Fire and Smoke Detector
- Laundry on main level
Kitchen
- Walk-In Pantry
- Kitchen Island
- Laminate Countertops
- Disposal
Flooring
- Carpet
- Laminate
- Ceramic Tile
Bedrooms and Bathrooms
- 3 Bedrooms
- Walk-In Closet
- Double Vanity
- Bathtub with Shower
Additional Features
- Patio
- Forced Air Heating and Cooling System
Listing and Financial Details
- Assessor Parcel Number 02-07-36-378-014.000-074
Ownership History
Purchase Details
Home Financials for this Owner
Home Financials are based on the most recent Mortgage that was taken out on this home.Purchase Details
Home Financials for this Owner
Home Financials are based on the most recent Mortgage that was taken out on this home.Purchase Details
Home Financials for this Owner
Home Financials are based on the most recent Mortgage that was taken out on this home.Purchase Details
Home Financials for this Owner
Home Financials are based on the most recent Mortgage that was taken out on this home.Purchase Details
Home Financials for this Owner
Home Financials are based on the most recent Mortgage that was taken out on this home.Purchase Details
Purchase Details
Home Financials for this Owner
Home Financials are based on the most recent Mortgage that was taken out on this home.Purchase Details
Similar Homes in Fort Wayne, IN
Home Values in the Area
Average Home Value in this Area
Purchase History
| Date | Type | Sale Price | Title Company |
|---|---|---|---|
| Warranty Deed | $194,900 | Fidelity National Title | |
| Warranty Deed | $159,000 | Fidelity National Ttl Co Llc | |
| Deed | $121,000 | -- | |
| Limited Warranty Deed | $121,000 | Liberty Title & Escrow Co | |
| Personal Reps Deed | -- | Titan Title Services Llc | |
| Interfamily Deed Transfer | -- | None Available | |
| Interfamily Deed Transfer | -- | -- | |
| Warranty Deed | -- | Dreibelbiss Title Co | |
| Warranty Deed | $157,681 | Fidelity National Title |
Mortgage History
| Date | Status | Loan Amount | Loan Type |
|---|---|---|---|
| Open | $140,000 | New Conventional | |
| Previous Owner | $156,120 | FHA | |
| Previous Owner | $156,120 | FHA | |
| Previous Owner | $5,565 | Stand Alone Second | |
| Previous Owner | $100,400 | New Conventional | |
| Previous Owner | $100,400 | New Conventional | |
| Previous Owner | $108,900 | New Conventional | |
| Previous Owner | $53,600 | New Conventional |
Property History
| Date | Event | Price | Change | Sq Ft Price |
|---|---|---|---|---|
| 10/31/2022 10/31/22 | Sold | $194,900 | -2.5% | $119 / Sq Ft |
| 09/27/2022 09/27/22 | Pending | -- | -- | -- |
| 09/17/2022 09/17/22 | Price Changed | $199,900 | -2.4% | $122 / Sq Ft |
| 09/08/2022 09/08/22 | Price Changed | $204,900 | -4.7% | $126 / Sq Ft |
| 09/02/2022 09/02/22 | For Sale | $214,900 | 0.0% | $132 / Sq Ft |
| 08/28/2022 08/28/22 | Pending | -- | -- | -- |
| 08/22/2022 08/22/22 | Price Changed | $214,900 | -4.4% | $132 / Sq Ft |
| 08/17/2022 08/17/22 | For Sale | $224,900 | +41.4% | $138 / Sq Ft |
| 10/21/2020 10/21/20 | Sold | $159,000 | -0.6% | $97 / Sq Ft |
| 09/08/2020 09/08/20 | Pending | -- | -- | -- |
| 08/26/2020 08/26/20 | For Sale | $160,000 | 0.0% | $98 / Sq Ft |
| 08/24/2020 08/24/20 | Pending | -- | -- | -- |
| 08/24/2020 08/24/20 | For Sale | $160,000 | +32.2% | $98 / Sq Ft |
| 05/27/2017 05/27/17 | Sold | $121,000 | +0.9% | $74 / Sq Ft |
| 04/22/2017 04/22/17 | Pending | -- | -- | -- |
| 04/21/2017 04/21/17 | For Sale | $119,900 | +274.7% | $73 / Sq Ft |
| 12/29/2016 12/29/16 | Sold | $32,000 | -30.3% | $21 / Sq Ft |
| 12/19/2016 12/19/16 | Pending | -- | -- | -- |
| 09/12/2016 09/12/16 | For Sale | $45,900 | -- | $30 / Sq Ft |
Tax History Compared to Growth
Tax History
| Year | Tax Paid | Tax Assessment Tax Assessment Total Assessment is a certain percentage of the fair market value that is determined by local assessors to be the total taxable value of land and additions on the property. | Land | Improvement |
|---|---|---|---|---|
| 2024 | $2,183 | $213,700 | $29,100 | $184,600 |
| 2022 | $2,242 | $200,000 | $15,700 | $184,300 |
| 2021 | $1,666 | $150,800 | $10,200 | $140,600 |
| 2020 | $1,369 | $127,400 | $10,200 | $117,200 |
| 2019 | $1,318 | $123,300 | $10,200 | $113,100 |
| 2018 | $1,300 | $121,100 | $10,200 | $110,900 |
| 2017 | $763 | $60,000 | $7,200 | $52,800 |
| 2016 | $818 | $37,800 | $5,000 | $32,800 |
| 2014 | $906 | $43,700 | $5,600 | $38,100 |
| 2013 | $695 | $33,600 | $4,700 | $28,900 |
Agents Affiliated with this Home
-

Seller's Agent in 2020
Tyler Secrist
CENTURY 21 Bradley Realty, Inc
(260) 570-6810
3 in this area
286 Total Sales
-

Buyer's Agent in 2020
Jim Owen
CENTURY 21 Bradley Realty, Inc
(260) 348-4500
1 in this area
165 Total Sales
-

Seller's Agent in 2017
Katrina Nichols
CENTURY 21 Bradley Realty, Inc
(260) 609-3001
5 in this area
69 Total Sales
-

Buyer's Agent in 2017
Brandon Schueler
Mike Thomas Assoc., Inc
(260) 301-4399
3 in this area
125 Total Sales
-

Seller's Agent in 2016
Rob Harris
RE/MAX
(260) 466-6747
1 in this area
50 Total Sales
-
N
Seller Co-Listing Agent in 2016
Nick Harris
Harris Home & Land
(260) 403-8523
1 Total Sale
Map
Source: Indiana Regional MLS
MLS Number: 201716927
APN: 02-07-36-378-014.000-074
- 1814 Bayer Ave
- 1016 Shore Dr
- 1701 Bayer Ave
- 914 Forest Ave
- 1002 Forest Ave
- 1605 Kentucky Ave
- 916 Northwood Blvd
- 2103 Kentucky Ave
- 1806 Crescent Ave
- 1313 Tecumseh St
- 607 Riverside Ave
- 2201 Parnell Ave
- 2203 Crescent Ave
- 645 Anderson Ave
- 1117 Rivermet Ave
- 1224 Lake Ave
- 1025 Crescent Ave
- 1126 Columbia Ave
- 331 Nussbaum Ave
- 1134 Saint Joseph Blvd

