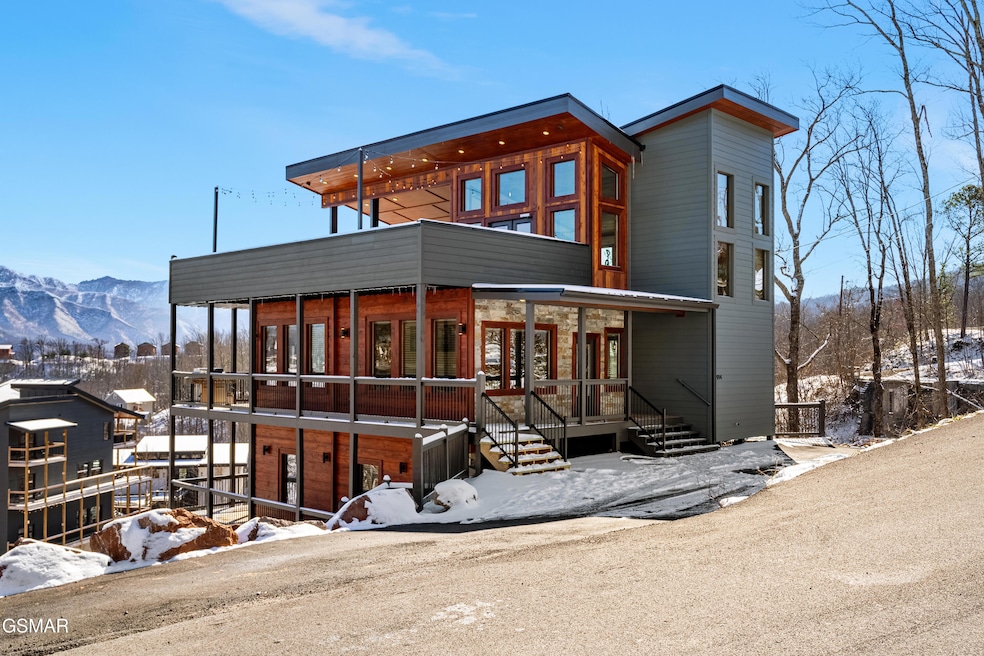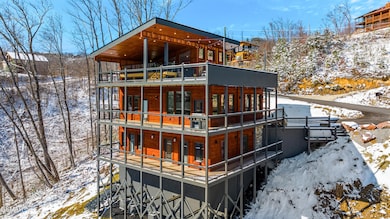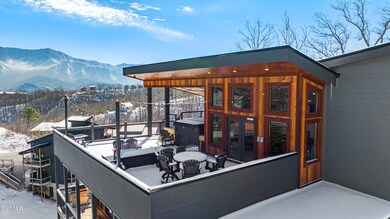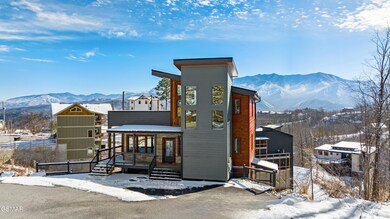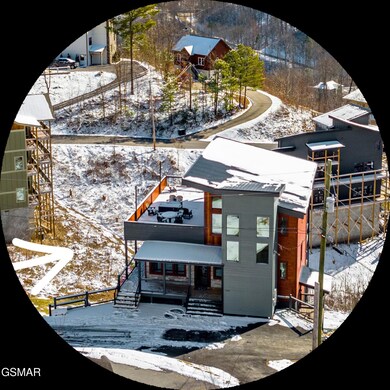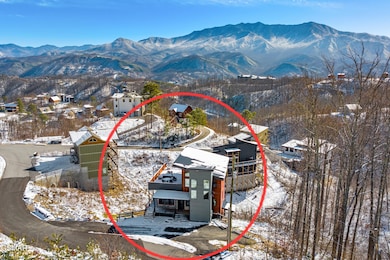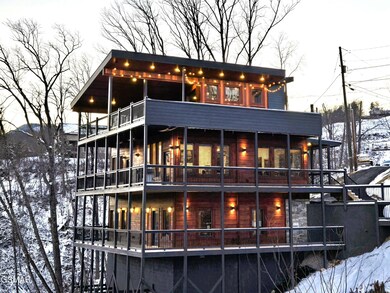
914 Elm Rd Gatlinburg, TN 37738
Highlights
- Craftsman Architecture
- Mountain View
- Deck
- Gatlinburg Pittman High School Rated A-
- Clubhouse
- Cathedral Ceiling
About This Home
As of March 2025Beautiful brand-new home with fantastic views of the Smoky Mountains! With over 3,200 sq ft and 3 ensuites, and a bonus room! This custom three-level home was designed for everyone to enjoy with open living spaces, high end furnishings throughout, well-appointed kitchen with beautiful cabinetry and countertops, three very spacious bedrooms wonderfully furnished each with private bath plus a bonus room with a private bath. There is one ensuite on the main level and the other two are on the lower level as well as a bonus room and a full bath. These feature access to the spacious wrap around porch. The upper level of this home is wonderful—not only does it feature a large game room complete with a pool table, shuffleboard, arcade game and more with lots of windows to take in the mountain views, it is where you step out onto a fabulous open patio complete with relaxing chairs, dining furniture, fire-pit and a covered area featuring a swim spa/ hot tub combo. This custom popular modern design home has so many wonderful features from being built with high quality materials, professional workmanship, top-notch appliances, furnishings and décor, and being in one of the very desired areas of the mountains—Chalet Village! Only minutes away from downtown Gatlinburg and the Parkway, you'll find that this spacious home, full of luxury, is perfect for investment short-term rental, permanent residence or second home. Gross Rental Projection $182K-$219K!
Last Agent to Sell the Property
Karen Whitlock Realty License #298242 Listed on: 01/24/2025
Last Buyer's Agent
NON MEMBER
NON MEMBER FIRM License #105
Home Details
Home Type
- Single Family
Est. Annual Taxes
- $250
Year Built
- Built in 2024
Lot Details
- 0.39 Acre Lot
- Property fronts a county road
HOA Fees
- $42 Monthly HOA Fees
Home Design
- Craftsman Architecture
- Chalet
- Contemporary Architecture
- Frame Construction
- Metal Roof
- Wood Siding
Interior Spaces
- 3-Story Property
- Furnished
- Cathedral Ceiling
- Ceiling Fan
- 5 Fireplaces
- Electric Fireplace
- Formal Dining Room
- Bonus Room
- Luxury Vinyl Tile Flooring
- Mountain Views
- Finished Basement
- Basement Fills Entire Space Under The House
Kitchen
- Electric Range
- Microwave
- Dishwasher
- Kitchen Island
- Solid Surface Countertops
Bedrooms and Bathrooms
- 3 Bedrooms | 1 Main Level Bedroom
- Walk-in Shower
Laundry
- Dryer
- Washer
Parking
- Parking Available
- Off-Street Parking
Outdoor Features
- Deck
- Covered patio or porch
Utilities
- Central Heating and Cooling System
- Septic Tank
- High Speed Internet
Listing and Financial Details
- Tax Lot 48
- Assessor Parcel Number 126I D 01100 000
Community Details
Overview
- Chalet Village HOA, Phone Number (865) 436-4440
- Chalet Village North Subdivision
Amenities
- Clubhouse
Recreation
- Community Pool
Ownership History
Purchase Details
Home Financials for this Owner
Home Financials are based on the most recent Mortgage that was taken out on this home.Purchase Details
Home Financials for this Owner
Home Financials are based on the most recent Mortgage that was taken out on this home.Purchase Details
Purchase Details
Purchase Details
Purchase Details
Similar Homes in Gatlinburg, TN
Home Values in the Area
Average Home Value in this Area
Purchase History
| Date | Type | Sale Price | Title Company |
|---|---|---|---|
| Warranty Deed | $1,650,000 | Smoky Mountain Title | |
| Warranty Deed | $1,650,000 | Smoky Mountain Title | |
| Warranty Deed | $200,000 | Smoky Mountain Title | |
| Warranty Deed | -- | None Available | |
| Deed | -- | -- | |
| Warranty Deed | $137,000 | -- | |
| Warranty Deed | $95,700 | -- |
Mortgage History
| Date | Status | Loan Amount | Loan Type |
|---|---|---|---|
| Open | $1,194,470 | New Conventional | |
| Closed | $1,194,470 | New Conventional |
Property History
| Date | Event | Price | Change | Sq Ft Price |
|---|---|---|---|---|
| 03/10/2025 03/10/25 | Sold | $1,650,000 | -2.7% | $516 / Sq Ft |
| 02/06/2025 02/06/25 | Pending | -- | -- | -- |
| 01/24/2025 01/24/25 | For Sale | $1,695,000 | +747.5% | $530 / Sq Ft |
| 09/14/2023 09/14/23 | Sold | $200,000 | +33.4% | $156 / Sq Ft |
| 11/16/2022 11/16/22 | Pending | -- | -- | -- |
| 09/30/2022 09/30/22 | For Sale | $149,900 | -- | $117 / Sq Ft |
Tax History Compared to Growth
Tax History
| Year | Tax Paid | Tax Assessment Tax Assessment Total Assessment is a certain percentage of the fair market value that is determined by local assessors to be the total taxable value of land and additions on the property. | Land | Improvement |
|---|---|---|---|---|
| 2025 | $250 | $291,040 | $27,000 | $264,040 |
| 2024 | $250 | $16,875 | $16,875 | -- |
| 2023 | $250 | $16,875 | $0 | $0 |
| 2022 | $250 | $16,875 | $16,875 | $0 |
| 2021 | $250 | $16,875 | $16,875 | $0 |
| 2020 | $244 | $16,875 | $16,875 | $0 |
| 2019 | $244 | $13,125 | $13,125 | $0 |
| 2018 | $244 | $13,125 | $13,125 | $0 |
| 2017 | $244 | $13,125 | $13,125 | $0 |
| 2016 | $699 | $37,575 | $13,125 | $24,450 |
| 2015 | -- | $38,100 | $0 | $0 |
| 2014 | $734 | $45,055 | $0 | $0 |
Agents Affiliated with this Home
-

Seller's Agent in 2025
Michael Cole
Karen Whitlock Realty
(865) 314-5881
73 in this area
141 Total Sales
-
N
Buyer's Agent in 2025
NON MEMBER
NON MEMBER FIRM
-

Seller's Agent in 2023
Charles Taylor
Prime Mountain Properties
(786) 303-1932
11 in this area
62 Total Sales
Map
Source: Great Smoky Mountains Association of REALTORS®
MLS Number: 304575
APN: 126I-D-011.00
- 1024 Twin Oaks Rd
- 1108 Circle Point
- 1131 Longview Ct
- Lot 126 Elm Rd
- 0 Elm Rd
- 1019 Daisy Ln
- 1025 Wiley Oakley Dr
- 0 Twin Oaks Rd
- 907 Wiley Oakley Dr
- lot 153 N Skyline Dr
- 1434 Garrett Place
- 810 Oakley Way
- 0 Wiley Oakley Dr Unit 1304373
- 1440 Laurel Rd
- 833 S Piney Butt Loop
- 971 Cottage Gardens Way
- 960 Cottage Gardens Way
- 730 Wiley Oakley Dr
- 809 Chestnut Dr
- 788 Chestnut Dr
