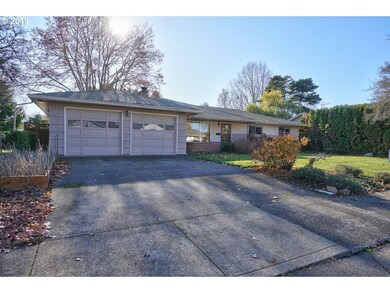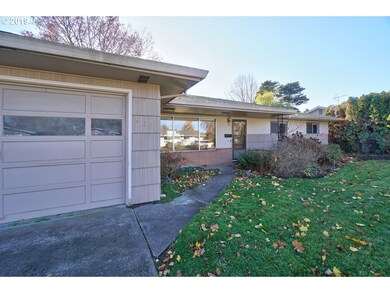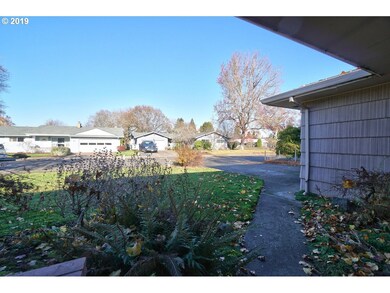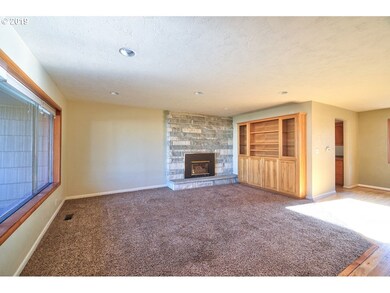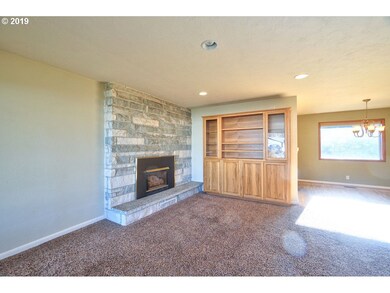
914 Espana Ave N Keizer, OR 97303
3
Beds
1.5
Baths
1,576
Sq Ft
7,405
Sq Ft Lot
Highlights
- RV Access or Parking
- Private Yard
- Porch
- Wood Flooring
- No HOA
- 2 Car Attached Garage
About This Home
As of April 2020Move in ready! Really nice home in great neighborhood. Ranch style home with lots of open space for you and the family to spread out. Lot's of built-ins throughout the home and a fantastic use of space. 2 fireplaces to keep you cozy, family room with slider to lead you out to the covered patio. Backyard is fenced and has a nice shop/shed for storage or ??
Home Details
Home Type
- Single Family
Est. Annual Taxes
- $3,057
Year Built
- Built in 1961
Lot Details
- 7,405 Sq Ft Lot
- Fenced
- Level Lot
- Private Yard
Parking
- 2 Car Attached Garage
- Extra Deep Garage
- Driveway
- On-Street Parking
- RV Access or Parking
Home Design
- Composition Roof
- Shingle Siding
- Asbestos
Interior Spaces
- 1,576 Sq Ft Home
- 1-Story Property
- Built-In Features
- Wood Burning Fireplace
- Family Room
- Living Room
- Dining Room
- Crawl Space
- Laundry Room
Kitchen
- Free-Standing Range
- Microwave
- Dishwasher
- Disposal
Flooring
- Wood
- Wall to Wall Carpet
- Laminate
- Tile
Bedrooms and Bathrooms
- 3 Bedrooms
Accessible Home Design
- Accessibility Features
- Level Entry For Accessibility
Outdoor Features
- Covered Deck
- Shed
- Porch
Schools
- Cummings Elementary School
- Whiteaker Middle School
- Mcnary High School
Utilities
- Forced Air Heating and Cooling System
- Heating System Uses Gas
- Electric Water Heater
Community Details
- No Home Owners Association
Listing and Financial Details
- Assessor Parcel Number 557786
Ownership History
Date
Name
Owned For
Owner Type
Purchase Details
Listed on
Feb 7, 2020
Closed on
Apr 6, 2020
Sold by
Morrowi Mark E and Morrowi Lea Ann
Bought by
Stuckart Cameron and Stuckart Katelyn
Seller's Agent
Veta Holscher
RE/MAX EQUITY GROUP
Buyer's Agent
Felicia Cobb
REALTY ONE GROUP WILLAMETTE VALLEY
List Price
$300,000
Sold Price
$279,000
Premium/Discount to List
-$21,000
-7%
Total Days on Market
127
Current Estimated Value
Home Financials for this Owner
Home Financials are based on the most recent Mortgage that was taken out on this home.
Estimated Appreciation
$132,139
Avg. Annual Appreciation
7.85%
Original Mortgage
$270,630
Outstanding Balance
$242,328
Interest Rate
3.4%
Mortgage Type
New Conventional
Estimated Equity
$168,811
Purchase Details
Closed on
Nov 14, 2006
Sold by
Thiems Kirk L and Erickson Lisa M
Bought by
Morrow Lea Ann and Morrow Mark E
Home Financials for this Owner
Home Financials are based on the most recent Mortgage that was taken out on this home.
Original Mortgage
$165,600
Interest Rate
6.28%
Mortgage Type
Purchase Money Mortgage
Purchase Details
Closed on
Oct 10, 2002
Sold by
Thiems Leslie J and Thiems Maxine M
Bought by
Thiems Maxine M
Map
Create a Home Valuation Report for This Property
The Home Valuation Report is an in-depth analysis detailing your home's value as well as a comparison with similar homes in the area
Similar Homes in Keizer, OR
Home Values in the Area
Average Home Value in this Area
Purchase History
| Date | Type | Sale Price | Title Company |
|---|---|---|---|
| Warranty Deed | $279,000 | Wfg Title | |
| Personal Reps Deed | $207,000 | Amerititle | |
| Interfamily Deed Transfer | -- | -- |
Source: Public Records
Mortgage History
| Date | Status | Loan Amount | Loan Type |
|---|---|---|---|
| Open | $270,630 | New Conventional | |
| Previous Owner | $172,475 | New Conventional | |
| Previous Owner | $159,921 | New Conventional | |
| Previous Owner | $165,600 | Purchase Money Mortgage | |
| Previous Owner | $31,050 | Stand Alone Second |
Source: Public Records
Property History
| Date | Event | Price | Change | Sq Ft Price |
|---|---|---|---|---|
| 04/10/2020 04/10/20 | Sold | $279,000 | 0.0% | $177 / Sq Ft |
| 04/10/2020 04/10/20 | Sold | $279,000 | -3.8% | $177 / Sq Ft |
| 03/11/2020 03/11/20 | Pending | -- | -- | -- |
| 03/10/2020 03/10/20 | Pending | -- | -- | -- |
| 02/10/2020 02/10/20 | Price Changed | $289,900 | -3.4% | $184 / Sq Ft |
| 02/07/2020 02/07/20 | For Sale | $300,000 | +3.5% | $190 / Sq Ft |
| 12/31/2019 12/31/19 | For Sale | $289,900 | 0.0% | $184 / Sq Ft |
| 11/30/2019 11/30/19 | Pending | -- | -- | -- |
| 11/22/2019 11/22/19 | Price Changed | $289,900 | -3.4% | $184 / Sq Ft |
| 11/04/2019 11/04/19 | For Sale | $300,000 | -- | $190 / Sq Ft |
Source: Regional Multiple Listing Service (RMLS)
Tax History
| Year | Tax Paid | Tax Assessment Tax Assessment Total Assessment is a certain percentage of the fair market value that is determined by local assessors to be the total taxable value of land and additions on the property. | Land | Improvement |
|---|---|---|---|---|
| 2024 | $3,693 | $215,150 | -- | -- |
| 2023 | $3,515 | $208,890 | $0 | $0 |
| 2022 | $3,311 | $202,810 | $0 | $0 |
| 2021 | $3,205 | $196,910 | $0 | $0 |
| 2020 | $3,123 | $191,180 | $0 | $0 |
| 2019 | $3,098 | $185,620 | $0 | $0 |
| 2018 | $3,057 | $0 | $0 | $0 |
| 2017 | $2,748 | $0 | $0 | $0 |
| 2016 | $2,633 | $0 | $0 | $0 |
| 2015 | $2,640 | $0 | $0 | $0 |
| 2014 | $2,547 | $0 | $0 | $0 |
Source: Public Records
Source: Regional Multiple Listing Service (RMLS)
MLS Number: 19151329
APN: 557786
Nearby Homes
- 1163 Rafael St N
- 772 Chemawa Rd N
- 5080 Chehalis Dr N
- 640 Orchard St N
- 459 Churchdale Ave N
- 5026 Briarwood (#36) Cir N Unit 36
- 5219 Lacey Ct N
- 4787 15th Ave N
- 5084 Briarwood Cir N Unit 8
- 5084 Briarwood Cir N
- 5056 Briarwood Cir N
- 5268 Lacey Ct N
- 5063 Briarwood Cir N
- 376 Evans Ave N
- 4826 & 4846 Elvira Place N
- 4816 Elvira Place N
- 4879 Tate Ave N
- 754 Manbrin Dr N
- 5362 Newberg Dr N
- 818 Chehalis Place N

