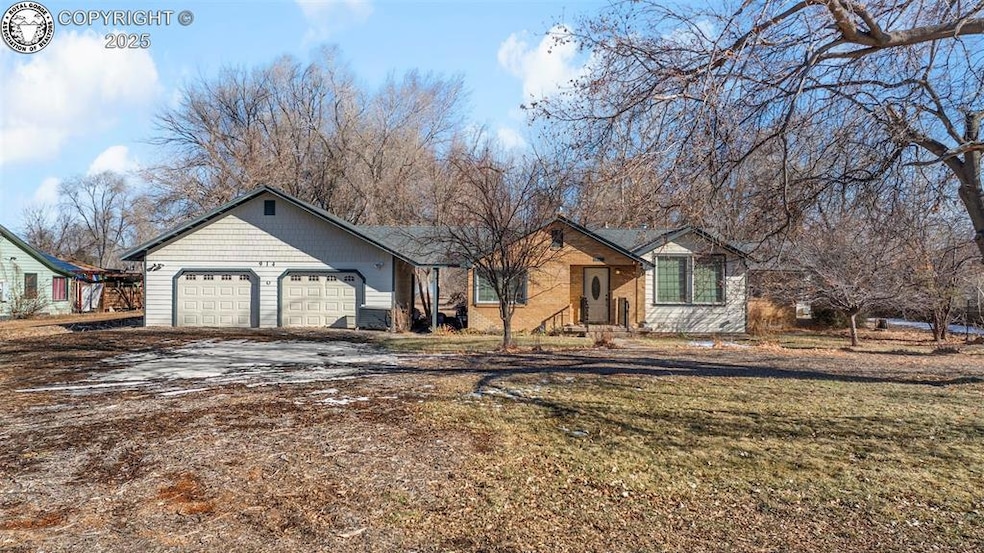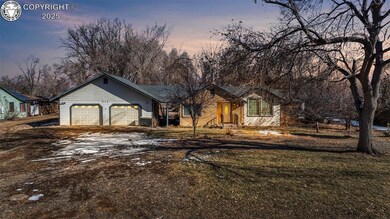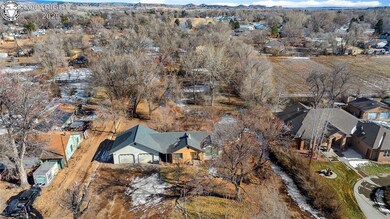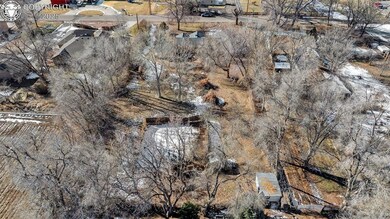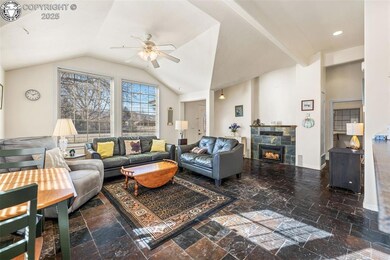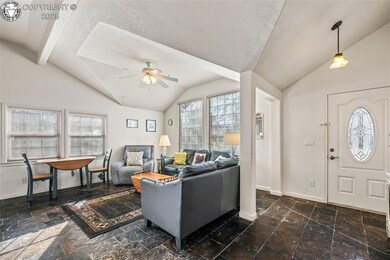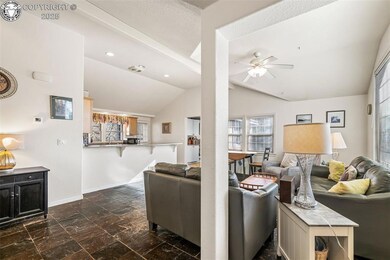
914 Garfield St Canon City, CO 81212
Highlights
- 0.86 Acre Lot
- Wood Flooring
- Fireplace
- Ranch Style House
- 2 Car Detached Garage
- Double Pane Windows
About This Home
As of March 2025Welcome to your dream home in highly desirable Lincoln Park! This beautifully designed property combines the tranquility of country living with the convenience of being close to town. Featuring a thoughtful split floor plan, the roomy living and dining room combination serves as the heart of the home, enhanced by soaring cathedral ceilings, a cozy gas fireplace, and abundant natural light streaming through numerous windows.
The primary suite, located at the rear of the home, offers privacy and comfort with an ensuite bathroom, while the two additional bedrooms are thoughtfully situated on the opposite side of the house, sharing a second bathroom.
The kitchen is a chef’s delight with a gas range/oven, microwave, refrigerator, dishwasher, and a convenient breakfast bar. No carpet here! The home features elegant ceramic and slate tile flooring throughout, creating a modern and low-maintenance living space.
Step into the charming breezeway off the kitchen, complete with built-in cabinetry and bookcases, leading to a park-like outdoor oasis. Enjoy relaxing on the deck or let your four-legged friends roam in the fenced yard. Situated on .86 irrigated acres, the property boasts mature trees, a fenced garden area, a loafing shed (perfect for a chicken coop!), a storage shed, and a detached two-car garage.
This home also features updated cabinetry, sinks, and light fixtures, blending modern touches with timeless charm. Located within walking distance of McKinley Elementary and Preschool, this property offers the perfect balance of convenience and serenity.
Don't miss your opportunity to own this exceptional Lincoln Park gem! Make your appointment today.
Home Details
Home Type
- Single Family
Est. Annual Taxes
- $1,025
Year Built
- Built in 1954
Lot Details
- 0.86 Acre Lot
- Back Yard Fenced
- Chain Link Fence
Home Design
- Ranch Style House
- Brick Exterior Construction
- Wood Frame Construction
- Wood Siding
Interior Spaces
- 1,333 Sq Ft Home
- Ceiling Fan
- Fireplace
- Double Pane Windows
- Vinyl Clad Windows
- Window Treatments
Kitchen
- Oven or Range
- Microwave
- Dishwasher
Flooring
- Wood
- Slate Flooring
- Ceramic Tile
Bedrooms and Bathrooms
- 3 Bedrooms
Laundry
- Dryer
- Washer
Parking
- 2 Car Detached Garage
- Garage Door Opener
Schools
- Mckinley Elementary School
Utilities
- Forced Air Heating and Cooling System
- Natural Gas Connected
- Cable TV Available
Listing and Financial Details
- Assessor Parcel Number 20001810
Ownership History
Purchase Details
Home Financials for this Owner
Home Financials are based on the most recent Mortgage that was taken out on this home.Purchase Details
Purchase Details
Home Financials for this Owner
Home Financials are based on the most recent Mortgage that was taken out on this home.Purchase Details
Home Financials for this Owner
Home Financials are based on the most recent Mortgage that was taken out on this home.Purchase Details
Home Financials for this Owner
Home Financials are based on the most recent Mortgage that was taken out on this home.Purchase Details
Purchase Details
Purchase Details
Similar Homes in the area
Home Values in the Area
Average Home Value in this Area
Purchase History
| Date | Type | Sale Price | Title Company |
|---|---|---|---|
| Special Warranty Deed | $390,000 | None Listed On Document | |
| Deed | -- | None Listed On Document | |
| Interfamily Deed Transfer | -- | None Available | |
| Interfamily Deed Transfer | -- | None Available | |
| Warranty Deed | $189,000 | Fidelity National Title Ins | |
| Warranty Deed | $189,000 | Fidelity National Title Ins | |
| Quit Claim Deed | -- | None Available | |
| Quit Claim Deed | -- | None Available | |
| Personal Reps Deed | $140,000 | None Available |
Mortgage History
| Date | Status | Loan Amount | Loan Type |
|---|---|---|---|
| Open | $240,000 | New Conventional | |
| Previous Owner | $592,500 | New Conventional | |
| Previous Owner | $146,011 | FHA | |
| Previous Owner | $139,000 | Seller Take Back |
Property History
| Date | Event | Price | Change | Sq Ft Price |
|---|---|---|---|---|
| 03/14/2025 03/14/25 | Sold | $390,000 | -2.5% | $293 / Sq Ft |
| 02/08/2025 02/08/25 | Off Market | $399,988 | -- | -- |
| 02/07/2025 02/07/25 | For Sale | $399,988 | 0.0% | $300 / Sq Ft |
| 02/01/2025 02/01/25 | Off Market | $399,988 | -- | -- |
| 01/26/2025 01/26/25 | For Sale | $399,988 | -- | $300 / Sq Ft |
Tax History Compared to Growth
Tax History
| Year | Tax Paid | Tax Assessment Tax Assessment Total Assessment is a certain percentage of the fair market value that is determined by local assessors to be the total taxable value of land and additions on the property. | Land | Improvement |
|---|---|---|---|---|
| 2024 | $1,025 | $23,016 | $0 | $0 |
| 2023 | $1,025 | $18,661 | $0 | $0 |
| 2022 | $1,452 | $17,302 | $0 | $0 |
| 2021 | $1,454 | $17,800 | $0 | $0 |
| 2020 | $1,207 | $14,882 | $0 | $0 |
| 2019 | $1,191 | $14,882 | $0 | $0 |
| 2018 | $1,059 | $12,881 | $0 | $0 |
| 2017 | $905 | $12,881 | $0 | $0 |
| 2016 | $915 | $13,020 | $0 | $0 |
| 2015 | $914 | $13,020 | $0 | $0 |
| 2012 | $1,777 | $13,562 | $4,776 | $8,786 |
Agents Affiliated with this Home
-
Robin Reeser

Seller's Agent in 2025
Robin Reeser
Frontier West Realty
(719) 369-4472
6 in this area
50 Total Sales
-
Jenny Gatzke

Buyer's Agent in 2025
Jenny Gatzke
Homesmart Preferred Realty
(719) 371-2344
21 in this area
262 Total Sales
Map
Source: Royal Gorge Association of REALTORS®
MLS Number: 7098263
APN: 000020001810
- 1207 Eugene Dr
- 1540 Colorado Ave
- 1401 Cedarwood Ct
- 1705 Coral Dr
- 1411 Chestnut St
- 1416 Chestnut St
- 1230 Short St
- 1637 Grand Ave
- 1220 Doris Dr
- 2320 Fowler St
- 1414 Elm Ave
- 1528 Elm Ave
- 1644 Grand Ave
- 1431 Pine St
- 1202 Grand Ave
- 1224 S 11th St
- 2823 River Run Ct
- 1514 Rosedale Ln
- 1124 Grand Ave
- 168 Willmoor Ct
