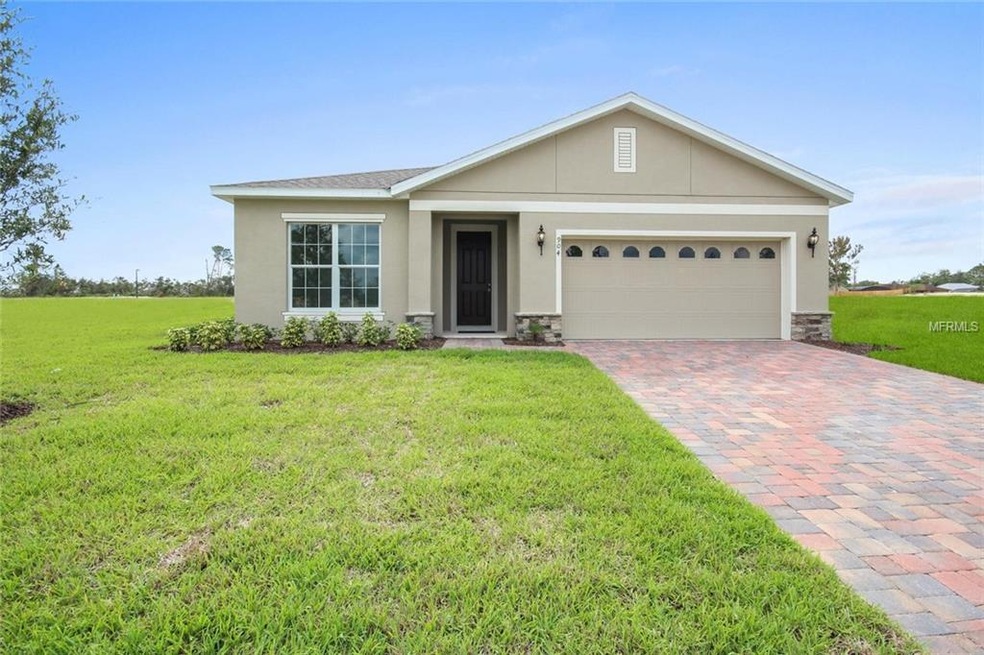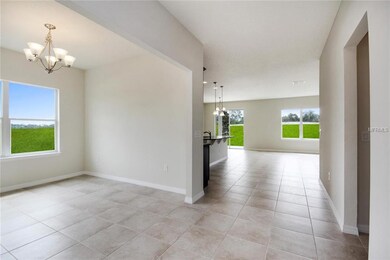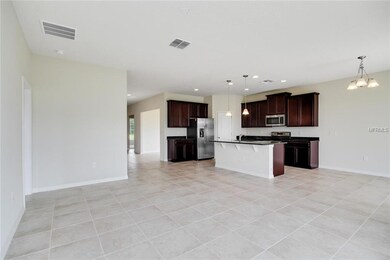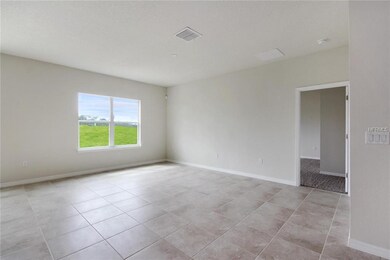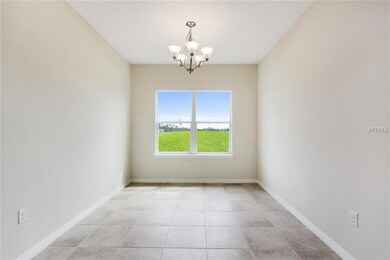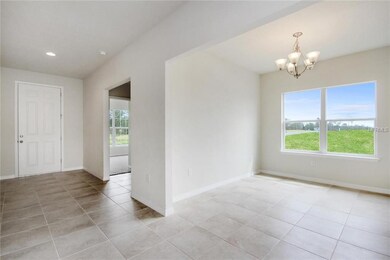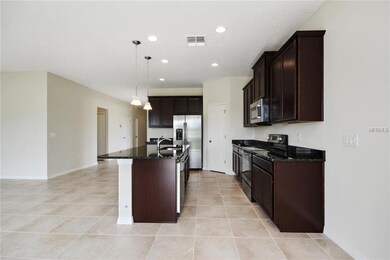
914 Glazebrook Loop Orange City, FL 32763
Highlights
- Newly Remodeled
- Main Floor Primary Bedroom
- Stone Countertops
- Traditional Architecture
- Great Room
- Covered patio or porch
About This Home
As of April 2023PRE-CONSTRUCTION, TO BE BUILT NEW HOME! Shadow Ridge is a New home community that offers great value and beautiful oversized home sites! Within strolling distance from recreational parks, you may have just found home. Meet the Parkland-an elegant new Single-Family Home with 3 bedrooms 2 bathrooms, and 1824 square ft. of living space. Through the tiled foyer you will find a bedroom on your left, followed directly by a spacious formal dining room and a second bedroom straight across the hall. An open floor plan welcomes you into the kitchen/family room combo, with a dinette for casual dining as the ultimate convenience. The master bedroom exemplifies simple luxury with double sinks and a nice sized shower, as well as a large closet accessible from the bedroom. Two car garage with plenty of storage and laundry closet in the center of the home-this floor plan is the epitome of a timelessly classic house you can turn into home. Disclaimer: Prices, financing, promotion, and offers subject to change without notice. Must use NVR Mortgage to receive promotion. Offer valid on new sales only. Cannot be combined with any other offer. See a Sales & Marketing Representative for details. All uploaded photos are stock photos of this floor plan. Home will look similar to photos.
Last Agent to Sell the Property
MARGE F MALTBIE License #3282182 Listed on: 08/08/2018
Last Buyer's Agent
Germario Millender
License #3375699
Home Details
Home Type
- Single Family
Est. Annual Taxes
- $3,661
Year Built
- Built in 2018 | Newly Remodeled
Lot Details
- 9,375 Sq Ft Lot
- Lot Dimensions are 75x125
- North Facing Home
- Property is zoned 0001
HOA Fees
- $33 Monthly HOA Fees
Parking
- 2 Car Attached Garage
- Garage Door Opener
- Open Parking
Home Design
- Home in Pre-Construction
- Traditional Architecture
- Florida Architecture
- Planned Development
- Slab Foundation
- Wood Frame Construction
- Shingle Roof
- Block Exterior
- Stucco
Interior Spaces
- 1,842 Sq Ft Home
- <<energyStarQualifiedWindowsToken>>
- Sliding Doors
- Great Room
- Formal Dining Room
- Inside Utility
- Laundry in unit
- Fire and Smoke Detector
Kitchen
- Eat-In Kitchen
- Range<<rangeHoodToken>>
- <<microwave>>
- Dishwasher
- Stone Countertops
- Solid Wood Cabinet
- Disposal
Flooring
- Carpet
- Ceramic Tile
Bedrooms and Bathrooms
- 3 Bedrooms
- Primary Bedroom on Main
- Split Bedroom Floorplan
- Walk-In Closet
- 2 Full Bathrooms
- Low Flow Plumbing Fixtures
Eco-Friendly Details
- Energy-Efficient Appliances
- Energy-Efficient HVAC
- Ventilation
Outdoor Features
- Covered patio or porch
- Exterior Lighting
Schools
- Manatee Cove Elementary School
- River Springs Middle School
- University High School
Utilities
- Central Heating and Cooling System
- High Speed Internet
- Cable TV Available
Community Details
- Association fees include ground maintenance, recreational facilities
- Built by RYAN HOMES
- Shadow Ridge Subdivision, Parkland Floorplan
- The community has rules related to deed restrictions
Listing and Financial Details
- Home warranty included in the sale of the property
- Down Payment Assistance Available
- Visit Down Payment Resource Website
- Tax Lot 54
- Assessor Parcel Number 14-18-30-33-00-0540
Ownership History
Purchase Details
Home Financials for this Owner
Home Financials are based on the most recent Mortgage that was taken out on this home.Purchase Details
Home Financials for this Owner
Home Financials are based on the most recent Mortgage that was taken out on this home.Purchase Details
Similar Homes in Orange City, FL
Home Values in the Area
Average Home Value in this Area
Purchase History
| Date | Type | Sale Price | Title Company |
|---|---|---|---|
| Warranty Deed | $367,500 | Celebration Title Group | |
| Special Warranty Deed | $255,090 | Attorney | |
| Special Warranty Deed | $54,350 | None Available |
Mortgage History
| Date | Status | Loan Amount | Loan Type |
|---|---|---|---|
| Open | $347,500 | New Conventional | |
| Previous Owner | $282,000 | VA | |
| Previous Owner | $255,090 | VA |
Property History
| Date | Event | Price | Change | Sq Ft Price |
|---|---|---|---|---|
| 04/11/2023 04/11/23 | Sold | $367,500 | +0.7% | $200 / Sq Ft |
| 03/10/2023 03/10/23 | Pending | -- | -- | -- |
| 03/02/2023 03/02/23 | For Sale | $365,000 | +43.1% | $198 / Sq Ft |
| 12/04/2018 12/04/18 | Sold | $255,090 | 0.0% | $138 / Sq Ft |
| 08/09/2018 08/09/18 | Pending | -- | -- | -- |
| 08/08/2018 08/08/18 | For Sale | $255,090 | -- | $138 / Sq Ft |
Tax History Compared to Growth
Tax History
| Year | Tax Paid | Tax Assessment Tax Assessment Total Assessment is a certain percentage of the fair market value that is determined by local assessors to be the total taxable value of land and additions on the property. | Land | Improvement |
|---|---|---|---|---|
| 2025 | $3,661 | $297,775 | $48,000 | $249,775 |
| 2024 | $3,661 | $298,026 | $48,000 | $250,026 |
| 2023 | $3,661 | $216,822 | $0 | $0 |
| 2022 | $3,656 | $210,507 | $0 | $0 |
| 2021 | $3,725 | $204,376 | $0 | $0 |
| 2020 | $3,680 | $201,554 | $0 | $0 |
| 2019 | $3,734 | $197,022 | $22,500 | $174,522 |
| 2018 | $401 | $8,928 | $8,928 | $0 |
| 2017 | $409 | $8,928 | $8,928 | $0 |
Agents Affiliated with this Home
-
Reshunda Henderson

Seller's Agent in 2023
Reshunda Henderson
REYES REAL ESTATE LLC
(407) 603-9503
1 in this area
27 Total Sales
-
Sarah King

Seller Co-Listing Agent in 2023
Sarah King
REYES REAL ESTATE LLC
(407) 353-7176
1 in this area
16 Total Sales
-
Emily Halpern

Buyer's Agent in 2023
Emily Halpern
COLDWELL BANKER REALTY
(407) 625-9246
5 in this area
106 Total Sales
-
Marge Maltbie
M
Seller's Agent in 2018
Marge Maltbie
MARGE F MALTBIE
(844) 255-6394
144 Total Sales
-
G
Buyer's Agent in 2018
Germario Millender
Map
Source: Stellar MLS
MLS Number: W7803937
APN: 8014-33-00-0540
- 825 White Birch Ct
- 994 King Parc Rd
- 221 E Fern Dr
- 0 Middlesex St Unit MFRV4935706
- 219 E Fern Dr
- 0 Veterans Memorial Pkwy Unit MFRV4931888
- 0 Veterans Memorial Pkwy Unit MFRV4931875
- 0 Victoria Parc Ave
- 993 King Parc Rd
- 1019 Victoria Parc Ave
- 1017 Victoria Parc Ave
- 1036 Victoria Parc Ave
- 145 E Fern Dr
- 204 E Holly Dr
- 760 Eastridge Dr
- 755 Fairlawn Dr
- 525 E Roberts St
- 101 Grand Plaza Dr Unit P40
- 101 Grand Plaza Dr Unit A40
- 101 Grand Plaza Dr Unit P6
