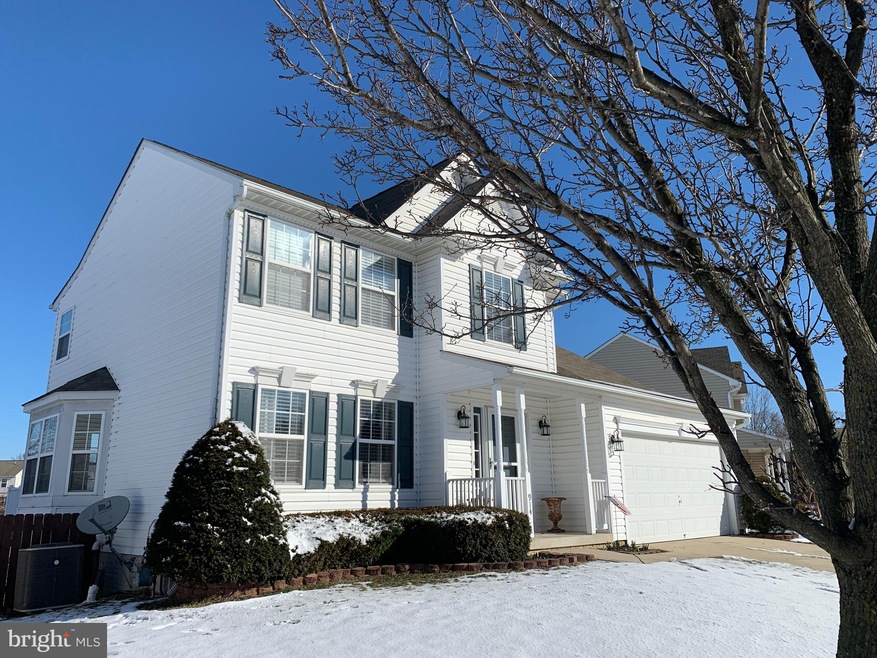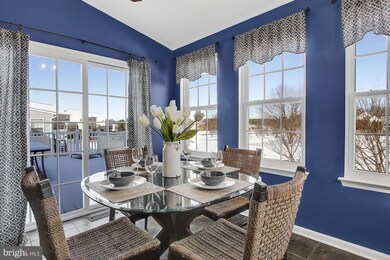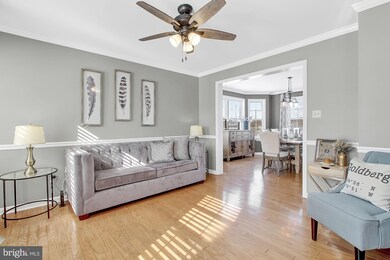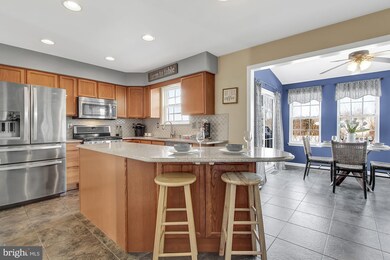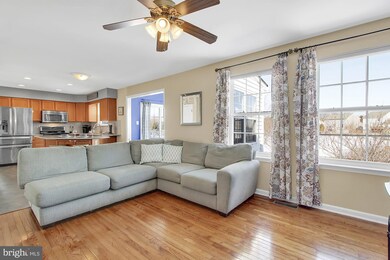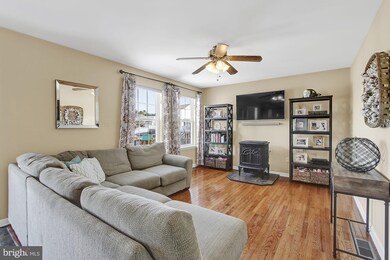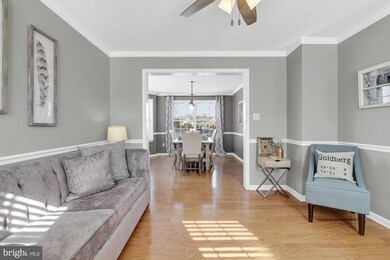
914 Glouster Cir Hampstead, MD 21074
Highlights
- Colonial Architecture
- Deck
- Vaulted Ceiling
- Hampstead Elementary School Rated A-
- Wood Burning Stove
- Traditional Floor Plan
About This Home
As of April 2021This home shows like a dream! Beautiful 3 BR, 3.5 BA, 2 car garage colonial located in Hampstead, MD is sure to be the one! Featuring lots of hardwood flooring, sunroom, quartz counters, recessed lighting, rear 20 x 12 maint free deck, fenced rear yard, walk out basement, home office, built in bar area, owners BR with super bath and walk in closet, Other features include kitchen pantry, formal LR and DR, woodstove, main level laundry, intercom/CD system, SS appliances, gas cooking and heating, CAC, gas water heater and more! A must see!
Home Details
Home Type
- Single Family
Est. Annual Taxes
- $3,658
Year Built
- Built in 2003
Lot Details
- 8,201 Sq Ft Lot
- Back Yard Fenced
- Property is in very good condition
HOA Fees
- $19 Monthly HOA Fees
Parking
- 2 Car Direct Access Garage
- Front Facing Garage
- Garage Door Opener
- Driveway
- On-Street Parking
- Off-Street Parking
Home Design
- Colonial Architecture
- Asphalt Roof
- Vinyl Siding
- Stick Built Home
Interior Spaces
- Property has 2 Levels
- Traditional Floor Plan
- Wet Bar
- Bar
- Chair Railings
- Crown Molding
- Vaulted Ceiling
- Ceiling Fan
- Skylights
- Recessed Lighting
- Wood Burning Stove
- Double Pane Windows
- Vinyl Clad Windows
- Insulated Windows
- Window Treatments
- Bay Window
- Window Screens
- Sliding Doors
- Insulated Doors
- Entrance Foyer
- Family Room Off Kitchen
- Living Room
- Formal Dining Room
- Den
- Game Room
- Sun or Florida Room
Kitchen
- Gas Oven or Range
- Built-In Microwave
- Dishwasher
- Stainless Steel Appliances
- Kitchen Island
- Upgraded Countertops
Flooring
- Wood
- Carpet
- Tile or Brick
- Ceramic Tile
- Vinyl
Bedrooms and Bathrooms
- 3 Bedrooms
- En-Suite Primary Bedroom
- En-Suite Bathroom
- Walk-In Closet
- Walk-in Shower
Laundry
- Laundry on main level
- Dryer
- Washer
Finished Basement
- Walk-Out Basement
- Basement Fills Entire Space Under The House
- Connecting Stairway
- Exterior Basement Entry
- Basement Windows
Home Security
- Intercom
- Storm Doors
Outdoor Features
- Deck
Utilities
- Forced Air Heating and Cooling System
- Vented Exhaust Fan
- 200+ Amp Service
- Natural Gas Water Heater
- Phone Available
- Cable TV Available
Community Details
- Westwood Park HOA, Phone Number (410) 871-4303
- Park Place Community
- Park Place Subdivision
Listing and Financial Details
- Tax Lot 38
- Assessor Parcel Number 0708066728
Ownership History
Purchase Details
Home Financials for this Owner
Home Financials are based on the most recent Mortgage that was taken out on this home.Purchase Details
Home Financials for this Owner
Home Financials are based on the most recent Mortgage that was taken out on this home.Purchase Details
Home Financials for this Owner
Home Financials are based on the most recent Mortgage that was taken out on this home.Purchase Details
Home Financials for this Owner
Home Financials are based on the most recent Mortgage that was taken out on this home.Purchase Details
Home Financials for this Owner
Home Financials are based on the most recent Mortgage that was taken out on this home.Purchase Details
Similar Home in Hampstead, MD
Home Values in the Area
Average Home Value in this Area
Purchase History
| Date | Type | Sale Price | Title Company |
|---|---|---|---|
| Deed | $420,000 | Lawyers Exress Title Llc | |
| Deed | $330,000 | Sage Title Group Llc | |
| Deed | $295,000 | Lawyers Express Title Llc | |
| Deed | $280,000 | -- | |
| Deed | $280,000 | Lakeside Title Company | |
| Deed | $280,000 | -- | |
| Deed | $220,995 | -- |
Mortgage History
| Date | Status | Loan Amount | Loan Type |
|---|---|---|---|
| Previous Owner | $397,100 | New Conventional | |
| Previous Owner | $302,057 | FHA | |
| Previous Owner | $302,197 | FHA | |
| Previous Owner | $236,000 | New Conventional | |
| Previous Owner | $266,000 | New Conventional | |
| Previous Owner | $266,000 | New Conventional | |
| Previous Owner | $243,925 | New Conventional | |
| Previous Owner | $247,000 | Stand Alone Refi Refinance Of Original Loan | |
| Previous Owner | $50,000 | Unknown | |
| Previous Owner | $242,000 | New Conventional |
Property History
| Date | Event | Price | Change | Sq Ft Price |
|---|---|---|---|---|
| 04/05/2021 04/05/21 | Sold | $420,000 | +5.0% | $181 / Sq Ft |
| 02/20/2021 02/20/21 | Pending | -- | -- | -- |
| 02/18/2021 02/18/21 | For Sale | $399,900 | +21.2% | $172 / Sq Ft |
| 04/05/2019 04/05/19 | Sold | $330,000 | 0.0% | $152 / Sq Ft |
| 03/06/2019 03/06/19 | For Sale | $329,900 | +11.8% | $152 / Sq Ft |
| 03/06/2019 03/06/19 | Pending | -- | -- | -- |
| 09/26/2014 09/26/14 | Sold | $295,000 | -3.2% | $180 / Sq Ft |
| 08/21/2014 08/21/14 | Pending | -- | -- | -- |
| 08/15/2014 08/15/14 | For Sale | $304,900 | -- | $186 / Sq Ft |
Tax History Compared to Growth
Tax History
| Year | Tax Paid | Tax Assessment Tax Assessment Total Assessment is a certain percentage of the fair market value that is determined by local assessors to be the total taxable value of land and additions on the property. | Land | Improvement |
|---|---|---|---|---|
| 2024 | $5,207 | $381,900 | $0 | $0 |
| 2023 | $4,817 | $352,800 | $0 | $0 |
| 2022 | $4,427 | $323,700 | $88,000 | $235,700 |
| 2021 | $0 | $309,633 | $0 | $0 |
| 2020 | $4,071 | $295,567 | $0 | $0 |
| 2019 | $3,485 | $281,500 | $88,000 | $193,500 |
| 2018 | $3,483 | $266,567 | $0 | $0 |
| 2017 | $3,252 | $251,633 | $0 | $0 |
| 2016 | -- | $236,700 | $0 | $0 |
| 2015 | -- | $236,700 | $0 | $0 |
| 2014 | -- | $236,700 | $0 | $0 |
Agents Affiliated with this Home
-
Kaitlyn Harrison

Seller's Agent in 2021
Kaitlyn Harrison
EXP Realty, LLC
(443) 643-6401
4 in this area
36 Total Sales
-
Kim Lally

Buyer's Agent in 2021
Kim Lally
EXP Realty, LLC
(443) 799-0036
2 in this area
424 Total Sales
-
Jack Robertson

Seller's Agent in 2019
Jack Robertson
RE/MAX
(717) 654-2837
98 Total Sales
-
Shari Hodges

Seller's Agent in 2014
Shari Hodges
Cummings & Co. Realtors
(410) 456-1311
3 in this area
112 Total Sales
-
John Kantorski

Buyer's Agent in 2014
John Kantorski
EXP Realty, LLC
(410) 458-6312
273 Total Sales
Map
Source: Bright MLS
MLS Number: MDCR181986
APN: 08-066728
- 939 Glouster Cir
- 1000 S Carroll St
- 1148 Gypsum Dr
- 1153 Caton Rd
- 1151 Caton Rd
- 4026 Gill Ave
- 900 Clearview Ave
- 3805 Sunnyfield Ct Unit 2D
- 3815 Sunnyfield Ct Unit 3A
- 1002 Scarlet Oak Ct Unit 2A
- 4353 Downhill Trail
- 4304 White Oak Ct
- 4306 White Oak Ct
- 4308 Dogwood Dr
- 4138 Hillcrest Ave
- 521 Lancelot Dr
- 1307 Summit St
- 0 Hanover Pike Unit MDCR2024542
- 615 Hanover Pike
- 1422 Popes Creek Dr
