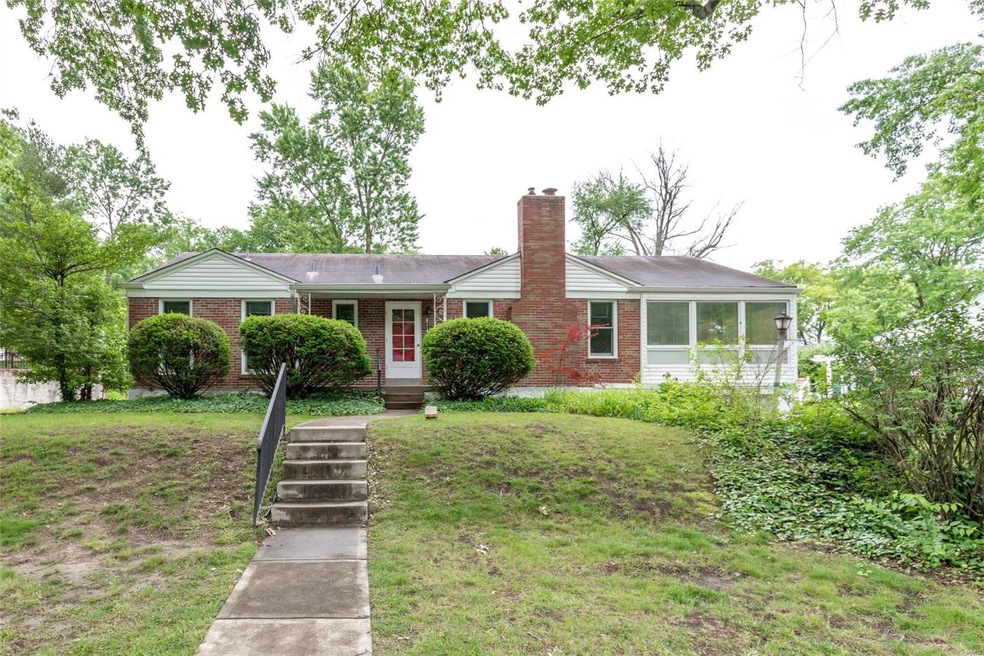
914 Golf Course Dr Saint Louis, MO 63132
Highlights
- Primary Bedroom Suite
- Granite Countertops
- Stainless Steel Appliances
- Ranch Style House
- Formal Dining Room
- 2 Car Attached Garage
About This Home
As of April 2025The ease of ranch living is ideal. A welcoming entry opens to a light and bright living room that provides direct access to an equally well-proportioned dining room and family room, making entertaining so easy. The dining room has large windows that provide a picture view of the established backyard. Easy access to shopping & dining, I-170 and I-64, Washington University, Forest Park, Downtown Clayton and St. Louis Lambert International Airport.
Last Agent to Sell the Property
Gladys Manion, Inc. License #1999055873 Listed on: 06/07/2022
Home Details
Home Type
- Single Family
Est. Annual Taxes
- $4,457
Year Built
- Built in 1950
Lot Details
- 0.26 Acre Lot
- Lot Dimensions are 93 x 120
Parking
- 2 Car Attached Garage
- Basement Garage
- Garage Door Opener
Home Design
- Ranch Style House
- Traditional Architecture
- Brick or Stone Mason
Interior Spaces
- 1,995 Sq Ft Home
- Non-Functioning Fireplace
- Window Treatments
- French Doors
- Entrance Foyer
- Family Room
- Living Room with Fireplace
- Formal Dining Room
- Partially Carpeted
- Walk-Out Basement
Kitchen
- Electric Oven or Range
- Electric Cooktop
- <<microwave>>
- Stainless Steel Appliances
- Granite Countertops
Bedrooms and Bathrooms
- 3 Main Level Bedrooms
- Primary Bedroom Suite
- 2 Full Bathrooms
- Shower Only
Schools
- Flynn Park Elem. Elementary School
- Brittany Woods Middle School
- University City Sr. High School
Utilities
- Forced Air Heating and Cooling System
- Heating System Uses Gas
- Gas Water Heater
Community Details
- Recreational Area
Listing and Financial Details
- Assessor Parcel Number 17K-14-0311
Ownership History
Purchase Details
Home Financials for this Owner
Home Financials are based on the most recent Mortgage that was taken out on this home.Purchase Details
Purchase Details
Home Financials for this Owner
Home Financials are based on the most recent Mortgage that was taken out on this home.Purchase Details
Similar Homes in Saint Louis, MO
Home Values in the Area
Average Home Value in this Area
Purchase History
| Date | Type | Sale Price | Title Company |
|---|---|---|---|
| Warranty Deed | -- | None Listed On Document | |
| Warranty Deed | -- | Investors Title Company | |
| Warranty Deed | -- | True Title | |
| Interfamily Deed Transfer | -- | -- |
Mortgage History
| Date | Status | Loan Amount | Loan Type |
|---|---|---|---|
| Open | $408,800 | New Conventional | |
| Previous Owner | $269,440 | New Conventional |
Property History
| Date | Event | Price | Change | Sq Ft Price |
|---|---|---|---|---|
| 04/15/2025 04/15/25 | Sold | -- | -- | -- |
| 03/11/2025 03/11/25 | Pending | -- | -- | -- |
| 03/07/2025 03/07/25 | For Sale | $500,000 | +100.0% | $165 / Sq Ft |
| 02/07/2025 02/07/25 | Off Market | -- | -- | -- |
| 06/24/2022 06/24/22 | Sold | -- | -- | -- |
| 06/08/2022 06/08/22 | Pending | -- | -- | -- |
| 06/07/2022 06/07/22 | For Sale | $250,000 | -- | $125 / Sq Ft |
Tax History Compared to Growth
Tax History
| Year | Tax Paid | Tax Assessment Tax Assessment Total Assessment is a certain percentage of the fair market value that is determined by local assessors to be the total taxable value of land and additions on the property. | Land | Improvement |
|---|---|---|---|---|
| 2023 | $4,457 | $62,530 | $29,870 | $32,660 |
| 2022 | $3,635 | $47,500 | $25,610 | $21,890 |
| 2021 | $4,416 | $58,460 | $25,610 | $32,850 |
| 2020 | $4,162 | $53,680 | $25,670 | $28,010 |
| 2019 | $4,126 | $53,680 | $25,670 | $28,010 |
| 2018 | $3,538 | $42,480 | $16,510 | $25,970 |
| 2017 | $3,545 | $42,480 | $16,510 | $25,970 |
| 2016 | $3,460 | $39,680 | $8,080 | $31,600 |
| 2015 | $3,471 | $39,680 | $8,080 | $31,600 |
| 2014 | $3,104 | $34,810 | $13,280 | $21,530 |
Agents Affiliated with this Home
-
Trish Wolf

Seller's Agent in 2025
Trish Wolf
EXP Realty, LLC
(314) 807-9653
6 in this area
284 Total Sales
-
Stephanie Noecker

Buyer's Agent in 2025
Stephanie Noecker
RedKey Realty Leaders
(314) 537-7404
1 in this area
128 Total Sales
-
Carol Butler

Seller's Agent in 2022
Carol Butler
Gladys Manion, Inc.
(314) 630-3165
46 in this area
134 Total Sales
-
Juli-Ann Felsher
J
Seller Co-Listing Agent in 2022
Juli-Ann Felsher
Gladys Manion, Inc.
(314) 303-3232
45 in this area
106 Total Sales
Map
Source: MARIS MLS
MLS Number: MIS22024281
APN: 17K-14-0311
- 900 Alanson Dr
- 928 Golf Course Dr
- 8631 Old Bonhomme Rd Unit 1G
- 8618 Spoon Dr
- 8634 Mayflower Ct
- 8055 Amherst Ave
- 13 Nob Hill Ln
- 8049 Gannon Ave
- 8028 Cornell Ave
- 5 Delcrest Ct Unit 101
- 5 Delcrest Ct Unit 203
- 8100 Delmar Blvd Unit 1W
- 8100 Delmar Blvd Unit 2W
- 7944 Westover Place
- 1256 Grant Dr
- 1039 Raisher Dr
- 7864 Ahern Ave
- 7860 Ahern Ave
- 7921 Glenside Place
- 7939 Delmar Blvd Unit 1W
