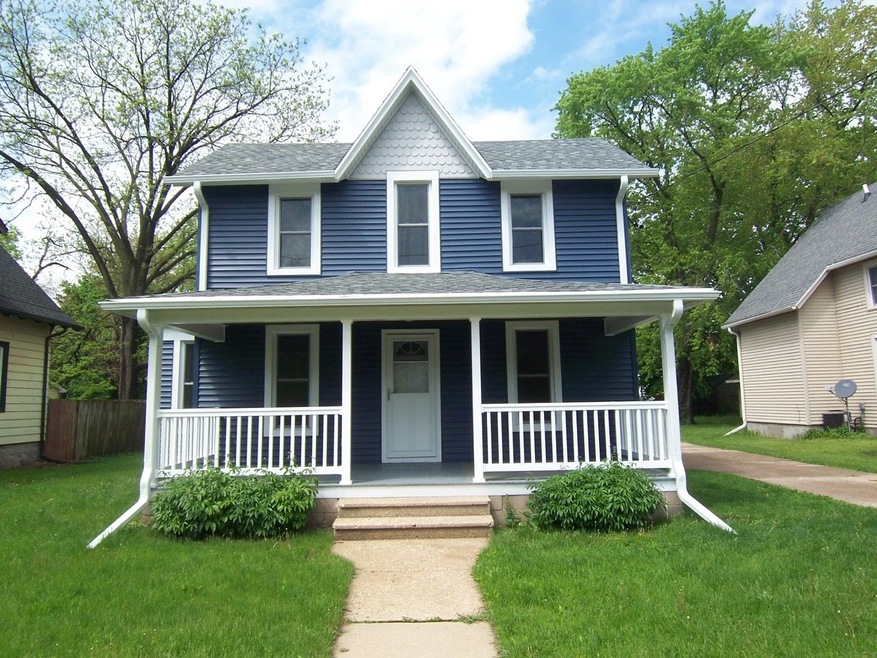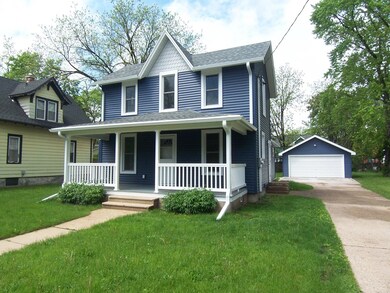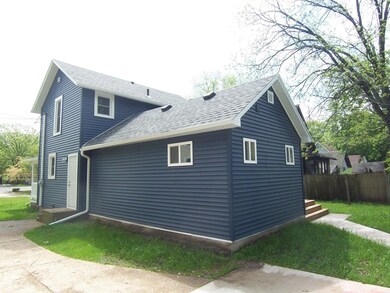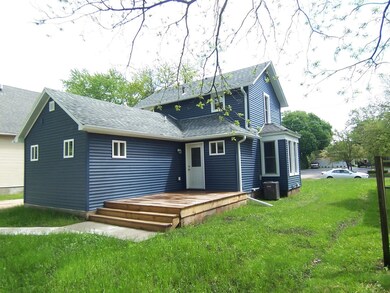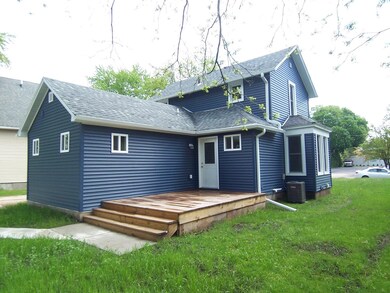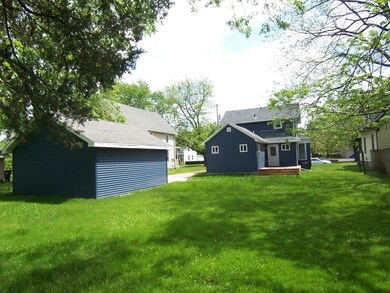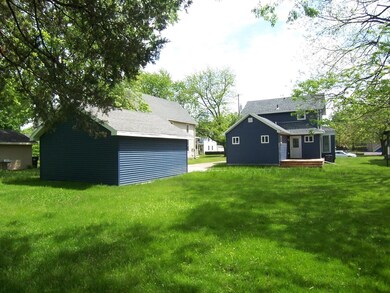
914 Harrison Ave Beloit, WI 53511
Highlights
- Deck
- Wood Flooring
- Forced Air Cooling System
- National Folk Architecture
- 2 Car Detached Garage
- Accessible Bedroom
About This Home
As of June 2024Renovated to perfection both inside and out! This picture perfect "doll house" has numerous new updates including new roof, new maintenance free siding, new windows, new furnace, new central air, new hot water heater, updated electric, new kitchen cabinets, sink, counter top and dishwasher, new flooring thru-out main level, new first floor laundry, updated baths, new deck and more. Come see for yourself ... schedule your appointment today. Please schedule all showings on-line.
Last Agent to Sell the Property
Century 21 Affiliated License #31869-94 Listed on: 05/07/2024

Home Details
Home Type
- Single Family
Est. Annual Taxes
- $1,635
Year Built
- Built in 1870
Lot Details
- 9,148 Sq Ft Lot
- Level Lot
- Property is zoned R-1b
Home Design
- National Folk Architecture
- Vinyl Siding
Interior Spaces
- 1,214 Sq Ft Home
- 2-Story Property
- Wood Flooring
- Dishwasher
Bedrooms and Bathrooms
- 3 Bedrooms
Basement
- Partial Basement
- Exterior Basement Entry
Parking
- 2 Car Detached Garage
- Garage Door Opener
- Driveway Level
Accessible Home Design
- Accessible Full Bathroom
- Accessible Bedroom
Schools
- Call School District Elementary And Middle School
- Memorial High School
Additional Features
- Deck
- Forced Air Cooling System
Ownership History
Purchase Details
Home Financials for this Owner
Home Financials are based on the most recent Mortgage that was taken out on this home.Similar Homes in Beloit, WI
Home Values in the Area
Average Home Value in this Area
Purchase History
| Date | Type | Sale Price | Title Company |
|---|---|---|---|
| Warranty Deed | $225,000 | None Listed On Document |
Mortgage History
| Date | Status | Loan Amount | Loan Type |
|---|---|---|---|
| Open | $191,250 | New Conventional | |
| Previous Owner | $40,000 | No Value Available | |
| Previous Owner | $40,894 | Unknown |
Property History
| Date | Event | Price | Change | Sq Ft Price |
|---|---|---|---|---|
| 06/12/2024 06/12/24 | Sold | $225,000 | 0.0% | $185 / Sq Ft |
| 05/09/2024 05/09/24 | Pending | -- | -- | -- |
| 05/07/2024 05/07/24 | For Sale | $225,000 | -- | $185 / Sq Ft |
Tax History Compared to Growth
Tax History
| Year | Tax Paid | Tax Assessment Tax Assessment Total Assessment is a certain percentage of the fair market value that is determined by local assessors to be the total taxable value of land and additions on the property. | Land | Improvement |
|---|---|---|---|---|
| 2024 | $1,348 | $111,400 | $12,600 | $98,800 |
| 2023 | $1,636 | $104,100 | $12,600 | $91,500 |
| 2022 | $1,698 | $104,100 | $12,600 | $91,500 |
| 2021 | $1,866 | $59,200 | $14,300 | $44,900 |
| 2020 | $1,695 | $59,200 | $14,300 | $44,900 |
| 2019 | $2,017 | $59,200 | $14,300 | $44,900 |
| 2018 | $2,047 | $59,200 | $14,300 | $44,900 |
| 2017 | $1,837 | $59,200 | $14,300 | $44,900 |
| 2016 | $1,633 | $59,200 | $14,300 | $44,900 |
Agents Affiliated with this Home
-
Mike Rorabeck

Seller's Agent in 2024
Mike Rorabeck
Century 21 Affiliated
(608) 289-2241
119 Total Sales
-
Sammi Weiser

Buyer's Agent in 2024
Sammi Weiser
RE/MAX
(608) 302-5088
74 Total Sales
Map
Source: South Central Wisconsin Multiple Listing Service
MLS Number: 1976692
APN: 136-80180
- 929 Park Ave
- 1030 Prairie Ave
- 748 Wisconsin Ave
- 730 Park Ave
- 715 Park Ave
- 643 Park Ave
- 631 College St
- 613 College St
- 1005 Bellevue Place
- 1226 Central Ave
- 303 Wisconsin Ave
- 1705 Emerson St
- 1413 Porter Ave
- 1407 Argall Ave
- 1130 Milwaukee Rd
- 1368 Prairie Ave
- 852 Sherwood Dr NW
- 1801 Sherwood Dr SW
- 1131 6th St
- 623 Gaston Dr
