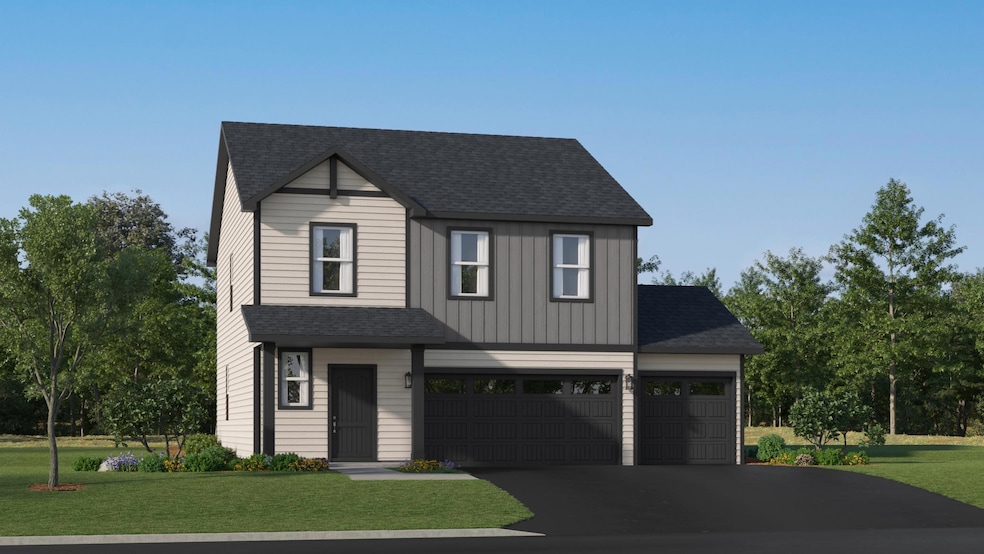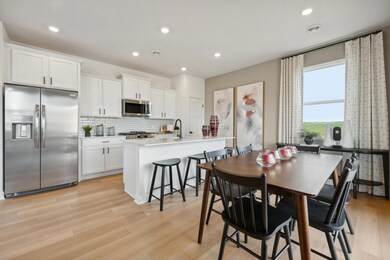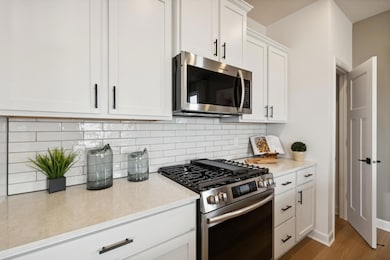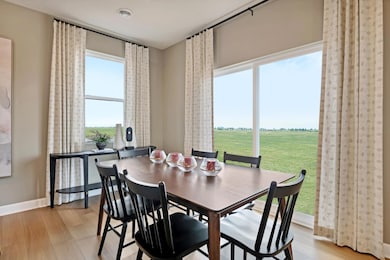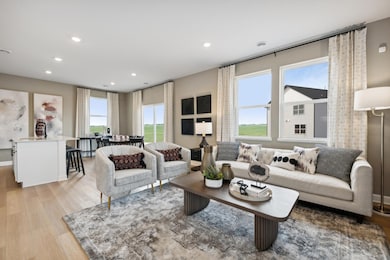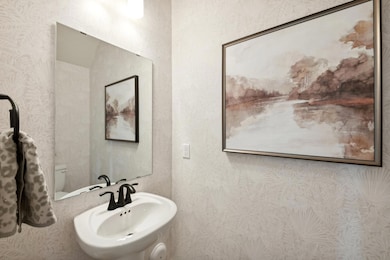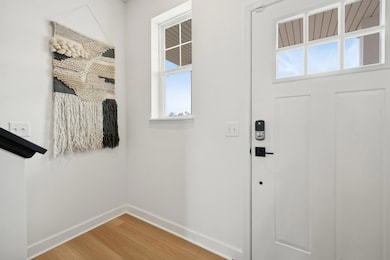914 Harvest Trail Buffalo, MN 55313
Estimated payment $2,452/month
Highlights
- New Construction
- No HOA
- Front Porch
- Great Room
- Stainless Steel Appliances
- 3 Car Attached Garage
About This Home
This is a to-be-built home. Ask about how to qualify for savings with the use of the Seller's Preferred Lender! Designed for modern living, the Biscayne floor plan features four bedrooms and an open-concept layout perfect for everyday life and entertaining. The first floor boasts a bright Great Room with a cozy electric fireplace, a dining area for memorable meals, and an upgraded kitchen with quartz countertops, a center island, and stainless steel appliances, all complemented by durable laminate plank flooring. Upstairs, enjoy three restful secondary bedrooms and a luxurious owner’s suite with a private bathroom and walk-in closet. A welcoming front porch adds space to relax or entertain. Located in the desirable Settlers Brook community in Buffalo, this home offers scenic surroundings, nearby parks and trails, easy access to schools, shopping, and dining—all with no HOA fees.
Home Details
Home Type
- Single Family
Year Built
- Built in 2025 | New Construction
Parking
- 3 Car Attached Garage
- Garage Door Opener
Home Design
- Pitched Roof
- Vinyl Siding
Interior Spaces
- 1,828 Sq Ft Home
- 1-Story Property
- Electric Fireplace
- Family Room with Fireplace
- Great Room
- Dining Room
- Washer and Dryer Hookup
Kitchen
- Range
- Microwave
- Dishwasher
- Stainless Steel Appliances
- Disposal
Bedrooms and Bathrooms
- 4 Bedrooms
Utilities
- Forced Air Heating and Cooling System
- Humidifier
- Underground Utilities
- 200+ Amp Service
- Tankless Water Heater
Additional Features
- Air Exchanger
- Front Porch
- 8,712 Sq Ft Lot
- Sod Farm
Community Details
- No Home Owners Association
- Built by LENNAR
- Settlers Brook Community
- Settlers Brook Subdivision
Map
Home Values in the Area
Average Home Value in this Area
Property History
| Date | Event | Price | List to Sale | Price per Sq Ft |
|---|---|---|---|---|
| 10/17/2025 10/17/25 | Price Changed | $391,085 | +0.3% | $214 / Sq Ft |
| 10/11/2025 10/11/25 | For Sale | $390,085 | -- | $213 / Sq Ft |
Source: NorthstarMLS
MLS Number: 6801629
- 905 Harvest Trail
- 912 Harvest Trail
- 911 Harvest Trail
- 823 Erickson Ln
- Biscayne Plan at Settlers Brook
- Courtland II Plan at Settlers Brook
- Walker Plan at Settlers Brook
- Emily Plan at Settlers Brook
- 703 Erickson Ln
- Marquette Plan at Settlers Brook
- Berkley Plan at Settlers Brook
- Courtland Plan at Settlers Brook
- 825 Erickson Ln
- 822 Erickson Ln
- 829 Erickson Ln
- 615 10th St S
- 316 Creekside Dr
- 609 Lake Blvd S
- 707 2nd Ave S
- 603 1st St S
- 700 Wilder Way
- 119 1st Ave NE
- 915 Willems Way
- 911 6th Ave NE
- 906 3rd Ave NE
- 1001 6th Ave NE
- 109 Sunrise Heights Cir
- 524 Emerson Ave N
- 3935 Donnelly Dr NW
- 515 1st St N
- 5910 Tower St
- 1510 Jalger Ave NE
- 2722 Jaber Ave NE
- 35 Granite Ln
- 9277 NE Edmonson Ave
- 405-407 River St S
- 1255 Edmonson Ave NE
- 2325 Keystone Ave NE
- 2205 Meadow Oak Ave
- 700 7th St E
